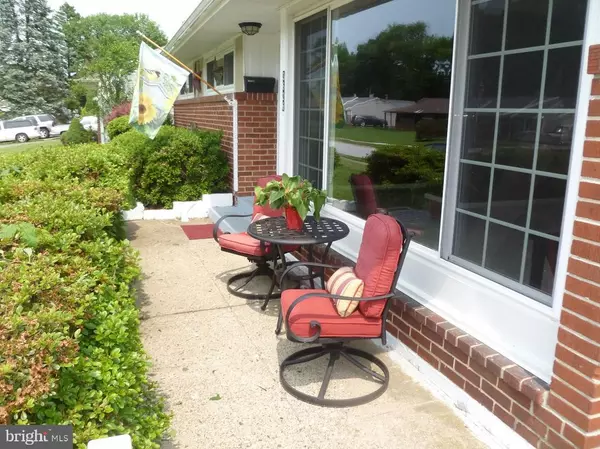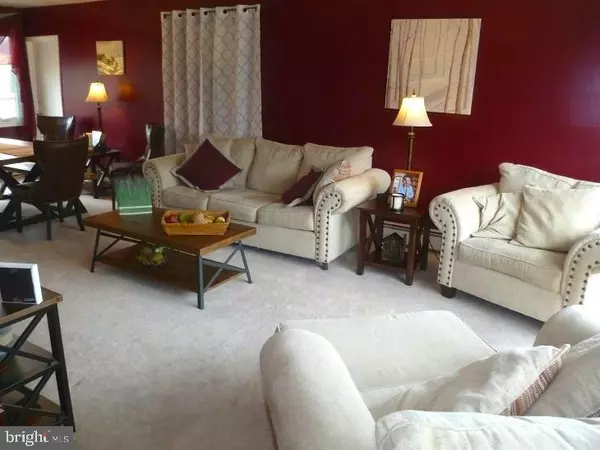$197,000
$196,900
0.1%For more information regarding the value of a property, please contact us for a free consultation.
3626 NAAMANS DR Claymont, DE 19703
3 Beds
2 Baths
1,175 SqFt
Key Details
Sold Price $197,000
Property Type Single Family Home
Sub Type Detached
Listing Status Sold
Purchase Type For Sale
Square Footage 1,175 sqft
Price per Sqft $167
Subdivision Ashbourne Hills
MLS Listing ID DENC416490
Sold Date 12/06/19
Style Ranch/Rambler
Bedrooms 3
Full Baths 2
HOA Fees $2/ann
HOA Y/N Y
Abv Grd Liv Area 1,175
Originating Board BRIGHT
Year Built 1955
Annual Tax Amount $1,507
Tax Year 2018
Lot Size 6,970 Sqft
Acres 0.16
Property Description
Back on the Market due to buyer financing issue! Clean & adorable 3 BR, 2 BA ranch ready to go for easy one story living in popular Ashbourne Hills. New Roof, New Windows and recent updates make this a great buy! Lots of natural light makes the freshly painted living room and dining room a welcoming and warm space for entertaining. Large Main bedroom with full bath, generous sized 2nd & 3rd bedrooms, fenced rear yard, carport and driveway parking add to the appeal. New Dishwasher in Kitchen. Across from Woodshaven Kruse Park, Nearby is Claymont Library and Claymont Elementary. Quick Settlement Possible, Motivated seller, bring an offer! One Year Seller Paid 2-10 Home Warranty Included!
Location
State DE
County New Castle
Area Brandywine (30901)
Zoning NC6.5
Direction West
Rooms
Other Rooms Bedroom 2, Bedroom 3, Bedroom 1
Main Level Bedrooms 3
Interior
Interior Features Carpet, Ceiling Fan(s), Combination Dining/Living, Kitchen - Eat-In, Primary Bath(s), Window Treatments
Hot Water Oil
Heating Hot Water
Cooling Window Unit(s), Wall Unit
Equipment Dishwasher, Dryer - Electric, Microwave, Oven/Range - Electric, Refrigerator, Washer
Fireplace N
Appliance Dishwasher, Dryer - Electric, Microwave, Oven/Range - Electric, Refrigerator, Washer
Heat Source Oil
Laundry Main Floor
Exterior
Garage Spaces 2.0
Fence Cyclone
Utilities Available Cable TV
Water Access N
Roof Type Shingle
Accessibility None
Road Frontage City/County
Total Parking Spaces 2
Garage N
Building
Lot Description Front Yard, Rear Yard, SideYard(s)
Story 1
Foundation Slab
Sewer Public Sewer
Water Public
Architectural Style Ranch/Rambler
Level or Stories 1
Additional Building Above Grade, Below Grade
New Construction N
Schools
Elementary Schools Claymont
Middle Schools Talley
High Schools Mount Pleasant
School District Brandywine
Others
Senior Community No
Tax ID 06-058.00-436
Ownership Fee Simple
SqFt Source Assessor
Acceptable Financing Conventional, Cash, FHA
Listing Terms Conventional, Cash, FHA
Financing Conventional,Cash,FHA
Special Listing Condition Standard
Read Less
Want to know what your home might be worth? Contact us for a FREE valuation!

Our team is ready to help you sell your home for the highest possible price ASAP

Bought with Laura Greeley • Long & Foster Real Estate, Inc.
GET MORE INFORMATION





