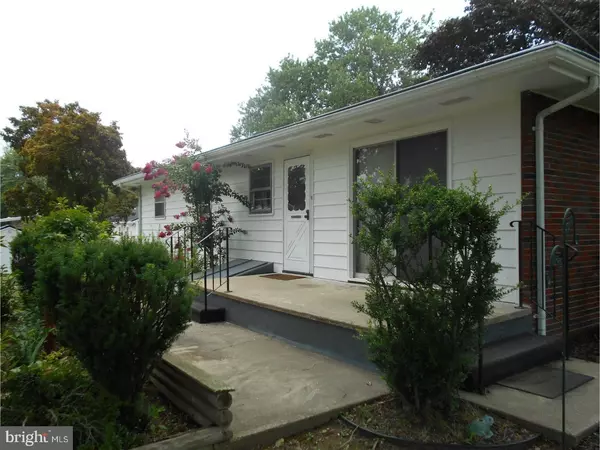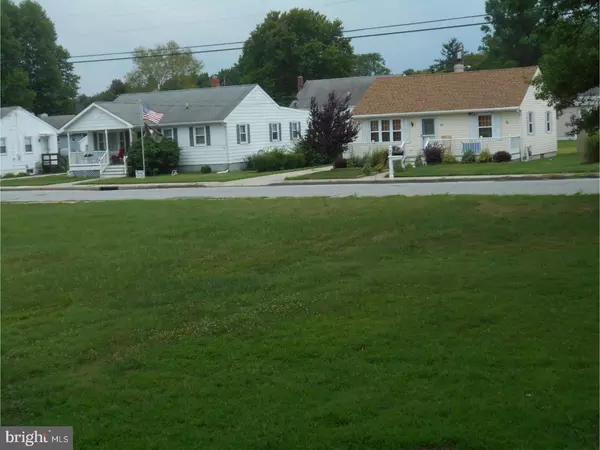$114,400
$125,000
8.5%For more information regarding the value of a property, please contact us for a free consultation.
19 GEORGIA RD Pennsville, NJ 08070
3 Beds
2 Baths
1,519 SqFt
Key Details
Sold Price $114,400
Property Type Single Family Home
Sub Type Detached
Listing Status Sold
Purchase Type For Sale
Square Footage 1,519 sqft
Price per Sqft $75
Subdivision Penn Beach
MLS Listing ID 1000373967
Sold Date 11/22/19
Style Ranch/Rambler
Bedrooms 3
Full Baths 2
HOA Y/N N
Abv Grd Liv Area 1,519
Originating Board TREND
Year Built 1965
Annual Tax Amount $7,037
Tax Year 2018
Lot Size 0.505 Acres
Acres 1.02
Lot Dimensions 220X200
Property Description
Looking for a home that has MORE? Take a look at this brick ranch style home with 1,519 square footage of living space AND over 1,500 square footage of space in the full basement with plancy of head room!! (LOTS of possibilities) Want MORE? How about a 220'x 220' (1.02 acre) lot. Not something you see every day in town. Want even more? How about plaster walls, hot water baseboard heat and a brick wood burning fireplace too. This custom built home has been freshly painted and is ready for it's new owner. Other amenities include 2 full ceramic baths, all appliances remain and a newer roof. Add your finishing touches (floor coverings) to make this home your own. NO flood insurance needed here according to the 2016 FEMA flood insurance maps...What a savings! Schedule your tour today. If you do not need the extra lot, sell it (3 possible building lots) and pocket some profit! Property taxes shown are for the home. The basement has been professionally waterproofed. 1 year home warranty is included in the sale. Motivated seller, all reasonable offers considered.
Location
State NJ
County Salem
Area Pennsville Twp (21709)
Zoning 01
Direction North
Rooms
Other Rooms Living Room, Dining Room, Primary Bedroom, Bedroom 2, Kitchen, Bedroom 1, Attic
Basement Full, Unfinished
Main Level Bedrooms 3
Interior
Interior Features Primary Bath(s), Ceiling Fan(s), Stall Shower
Hot Water S/W Changeover
Heating Hot Water
Cooling Wall Unit
Flooring Wood, Fully Carpeted, Vinyl
Fireplaces Number 1
Fireplaces Type Brick
Equipment Cooktop, Oven - Wall, Dishwasher, Disposal
Fireplace Y
Appliance Cooktop, Oven - Wall, Dishwasher, Disposal
Heat Source Oil
Laundry Basement
Exterior
Exterior Feature Deck(s), Porch(es)
Garage Spaces 2.0
Utilities Available Cable TV
Water Access N
Roof Type Shingle
Accessibility None
Porch Deck(s), Porch(es)
Total Parking Spaces 2
Garage N
Building
Lot Description Level
Story 1
Foundation Brick/Mortar
Sewer Public Sewer
Water Public
Architectural Style Ranch/Rambler
Level or Stories 1
Additional Building Above Grade
New Construction N
Schools
Middle Schools Pennsville
High Schools Pennsville Memorial
School District Pennsville Township Public Schools
Others
Senior Community No
Tax ID 09-03220-00002 &00008
Ownership Fee Simple
SqFt Source Assessor
Acceptable Financing Conventional, VA, FHA 203(k), FHA 203(b), USDA
Listing Terms Conventional, VA, FHA 203(k), FHA 203(b), USDA
Financing Conventional,VA,FHA 203(k),FHA 203(b),USDA
Special Listing Condition Standard
Read Less
Want to know what your home might be worth? Contact us for a FREE valuation!

Our team is ready to help you sell your home for the highest possible price ASAP

Bought with Debra A Garvine • Lamb Realty
GET MORE INFORMATION





