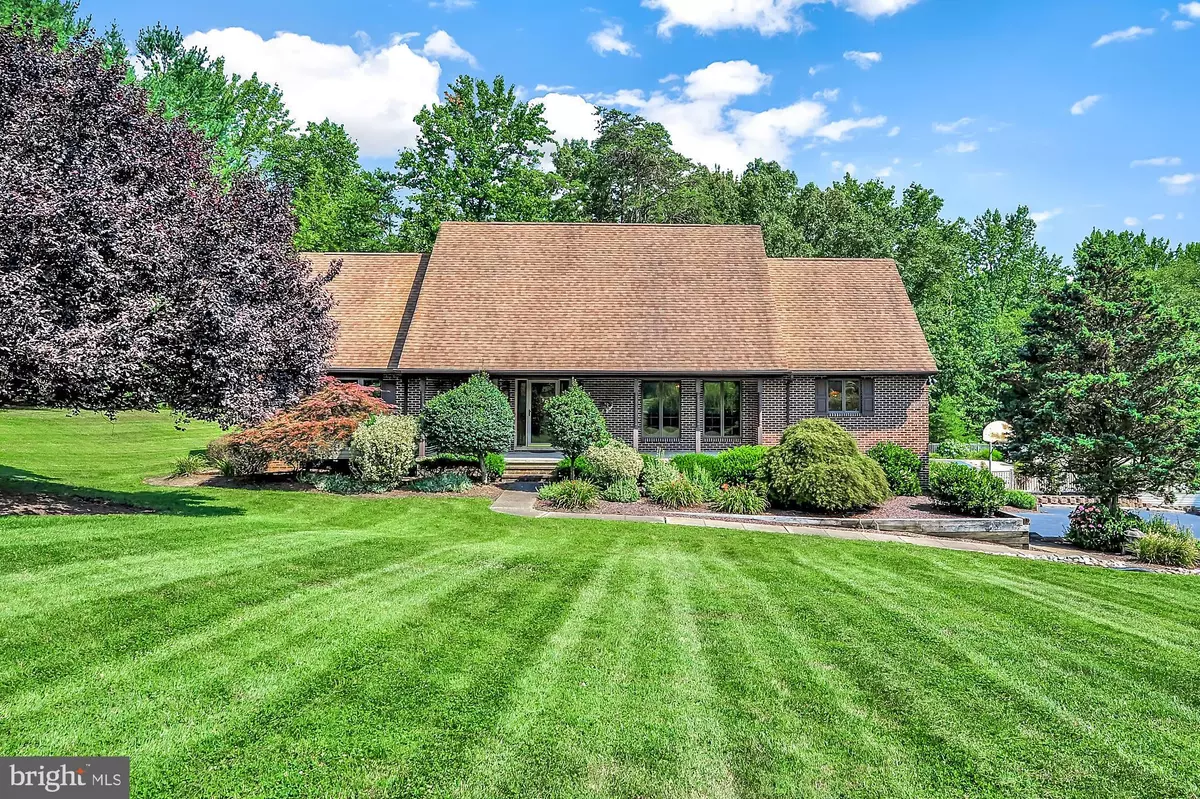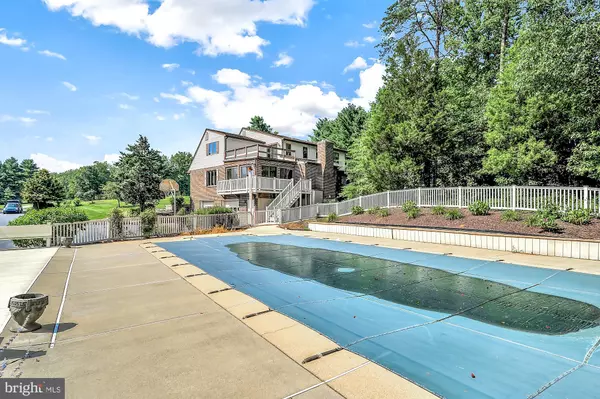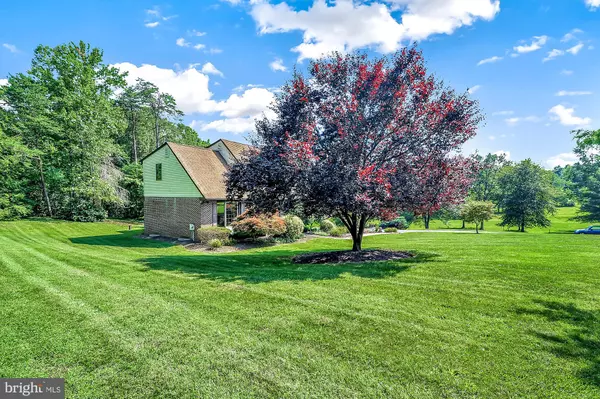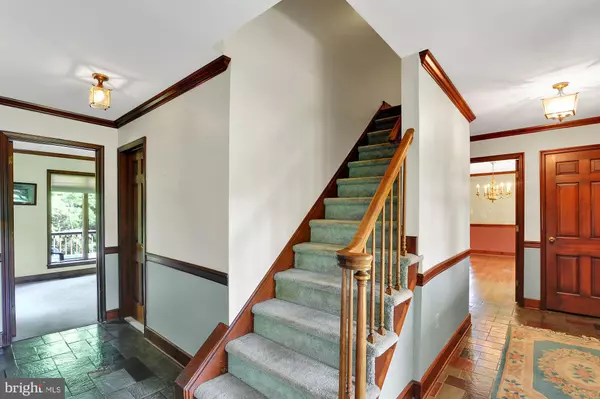$520,000
$549,000
5.3%For more information regarding the value of a property, please contact us for a free consultation.
73 LAUREL RUN RD Elkton, MD 21921
4 Beds
3 Baths
2,919 SqFt
Key Details
Sold Price $520,000
Property Type Single Family Home
Sub Type Detached
Listing Status Sold
Purchase Type For Sale
Square Footage 2,919 sqft
Price per Sqft $178
Subdivision None Available
MLS Listing ID MDCC165300
Sold Date 12/06/19
Style Contemporary
Bedrooms 4
Full Baths 2
Half Baths 1
HOA Y/N N
Abv Grd Liv Area 2,919
Originating Board BRIGHT
Year Built 1978
Annual Tax Amount $4,231
Tax Year 2018
Lot Size 27.096 Acres
Acres 27.1
Lot Dimensions x 0.00
Property Description
Don t Miss out on this hidden gem with private setting amongst 27 acres with subdivision potential for those seeking a family compound. Fo bedroom 2.5 baths including barn, shed, pond, 15 acres fenced, 12 acres pasture. Huge Country Kitchen and family room with woodburning fireplace w/heatilator. Woodstove/furnace in basement-firewood included. New propane HVAC, water heater, and ductwork cleaned-all in 2017. Kitchen fully updated, with adjoining sunroom that has 4 sliders overlooking the inground pool. The Master bedroom has private bath, laundry chute, walk-in closet, and rooftop deck. Rare 40x40 pole barn, previously used for beef, with 2nd level reinforced for hay storage, lean-to shed used for hay baler, covered woodpile for woodburning stove/furnace. A spacious detached garage under pool patio. Go fishing in the pond stocked with bass and bluegill and creek that runs across property. With the back yard lined with woods and trees you will be sure to have all the privacy for your family and friends. Give us a call today to make this HOUSE your HOME.
Location
State MD
County Cecil
Zoning SR
Rooms
Other Rooms Living Room, Dining Room, Primary Bedroom, Bedroom 2, Bedroom 3, Kitchen, Family Room, Bedroom 1, Laundry, Other, Bathroom 1, Primary Bathroom
Basement Other, Full, Unfinished, Walkout Level
Interior
Interior Features Butlers Pantry, Dining Area, Intercom, Kitchen - Country, Kitchen - Island, Kitchen - Table Space, Primary Bath(s), Pantry, Water Treat System
Hot Water Instant Hot Water, Propane
Heating Wood Burn Stove
Cooling Central A/C
Fireplaces Number 1
Fireplaces Type Wood
Equipment Built-In Range, Dishwasher, Disposal, Refrigerator
Fireplace Y
Window Features Bay/Bow
Appliance Built-In Range, Dishwasher, Disposal, Refrigerator
Heat Source Propane - Owned
Laundry Main Floor
Exterior
Exterior Feature Balcony, Deck(s), Roof
Parking Features Garage Door Opener, Garage - Side Entry, Inside Access
Garage Spaces 11.0
Fence High Tensile
Pool In Ground
Utilities Available Cable TV, Propane, Water Available
Water Access Y
View Trees/Woods, Panoramic, Pasture, Pond
Roof Type Pitched,Shingle
Street Surface Black Top
Accessibility None
Porch Balcony, Deck(s), Roof
Road Frontage Public
Attached Garage 4
Total Parking Spaces 11
Garage Y
Building
Story 2
Sewer Community Septic Tank, Private Septic Tank
Water Well
Architectural Style Contemporary
Level or Stories 2
Additional Building Above Grade, Below Grade
New Construction N
Schools
Elementary Schools Leeds
Middle Schools Cherry Hill
High Schools North East
School District Cecil County Public Schools
Others
Senior Community No
Tax ID 03-003256
Ownership Fee Simple
SqFt Source Assessor
Horse Property N
Special Listing Condition Standard
Read Less
Want to know what your home might be worth? Contact us for a FREE valuation!

Our team is ready to help you sell your home for the highest possible price ASAP

Bought with Elan R Martin • EXIT Preferred Realty

GET MORE INFORMATION





