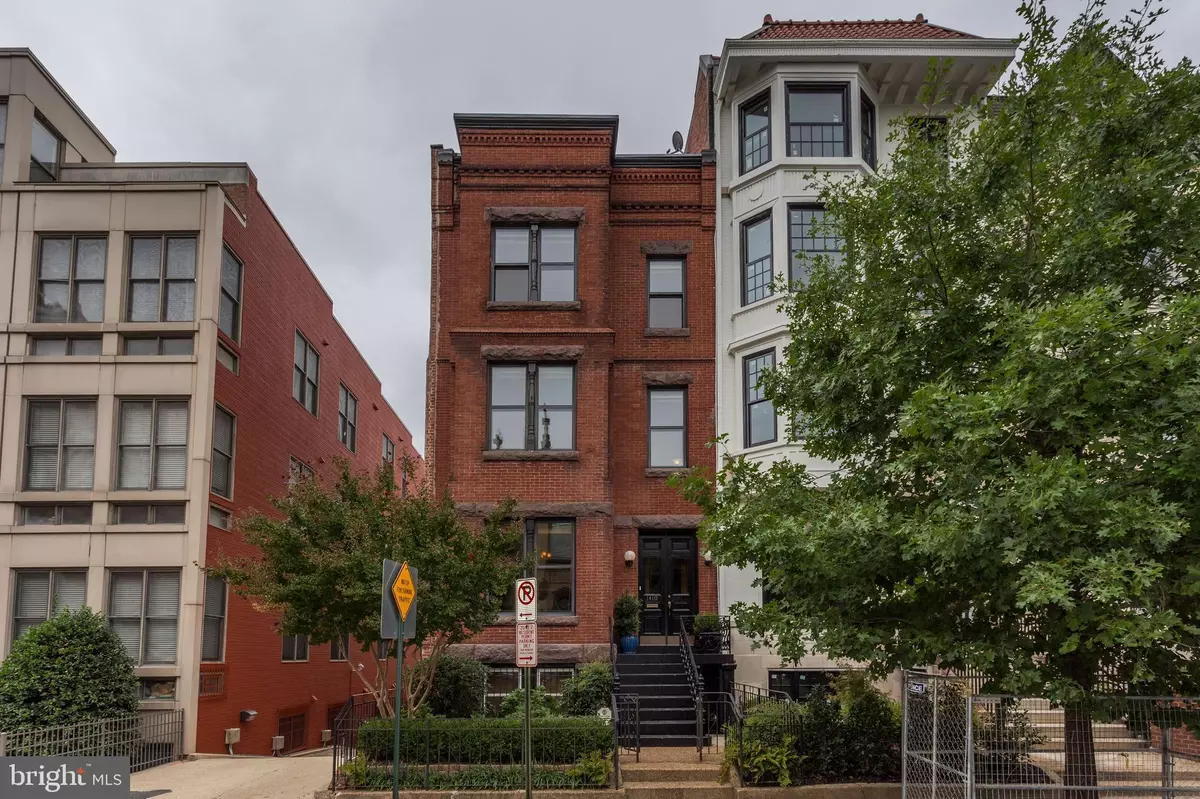$2,000,000
$2,395,000
16.5%For more information regarding the value of a property, please contact us for a free consultation.
1410 15TH ST NW Washington, DC 20005
5 Beds
4 Baths
4,505 SqFt
Key Details
Sold Price $2,000,000
Property Type Townhouse
Sub Type End of Row/Townhouse
Listing Status Sold
Purchase Type For Sale
Square Footage 4,505 sqft
Price per Sqft $443
Subdivision Logan Circle
MLS Listing ID DCDC445446
Sold Date 12/06/19
Style Victorian
Bedrooms 5
Full Baths 3
Half Baths 1
HOA Y/N N
Abv Grd Liv Area 3,325
Originating Board BRIGHT
Year Built 1875
Annual Tax Amount $19,821
Tax Year 2019
Lot Size 2,125 Sqft
Acres 0.05
Property Description
This end-unit, turnkey townhouse was built c. 1875 and offers four impeccable levels with incredible views of President Roosevelt's church, pristine original millwork, a surplus of natural light and windows in every room, professionally landscaped gardens with a patio and terrace, and two car parking. The main level offers a spacious living room with fireplace, dining room with fireplace, family room, gourmet kitchen with Sub-Zero, AGA cast iron gas range, granite counters, and a half-bath. The second level offers two large bedrooms that include generous closets, a huge bathroom with double sinks, soaking tub, separate shower, toilet closet, and a separate laundry room with storage. The third level offers two grand bedrooms that include ample closet space, and a spa-like bathroom. The lower level offers a bright 1,180 sq. ft. English basement w/C of O, living room with fireplace, bedroom, office, full bathroom, and eat-in kitchen with laundry. This exquisite property is conveniently within a block of Whole Foods, CVS, Flow Yoga Center, Vida Fitness, Le Diplomat and all the amenities that the Logan Circle neighborhood offers.
Location
State DC
County Washington
Zoning RA-8
Direction East
Rooms
Other Rooms Living Room, Dining Room, Primary Bedroom, Bedroom 2, Bedroom 3, Bedroom 4, Bedroom 5, Kitchen, Family Room, Den, Foyer, In-Law/auPair/Suite, Laundry, Bathroom 2, Bathroom 3, Primary Bathroom, Half Bath
Basement English, Front Entrance, Rear Entrance, Walkout Stairs, Walkout Level, Fully Finished, Daylight, Full, Connecting Stairway, Heated, Shelving, Windows
Interior
Interior Features 2nd Kitchen, Additional Stairway, Built-Ins, Carpet, Ceiling Fan(s), Dining Area, Family Room Off Kitchen, Formal/Separate Dining Room, Kitchen - Gourmet, Kitchen - Table Space, Primary Bath(s), Recessed Lighting, Skylight(s), Soaking Tub, Stall Shower, Store/Office, Tub Shower, Upgraded Countertops, Wainscotting, Walk-in Closet(s), Window Treatments, Wood Floors
Heating Forced Air, Heat Pump(s), Radiator
Cooling Central A/C, Heat Pump(s)
Flooring Hardwood
Fireplaces Number 3
Fireplaces Type Mantel(s), Screen, Wood
Equipment Oven/Range - Electric, Oven/Range - Gas, Dishwasher, Disposal, Dryer, Exhaust Fan, Extra Refrigerator/Freezer, Icemaker, Microwave, Refrigerator, Stainless Steel Appliances, Washer, Washer/Dryer Stacked, Water Heater
Fireplace Y
Window Features Wood Frame
Appliance Oven/Range - Electric, Oven/Range - Gas, Dishwasher, Disposal, Dryer, Exhaust Fan, Extra Refrigerator/Freezer, Icemaker, Microwave, Refrigerator, Stainless Steel Appliances, Washer, Washer/Dryer Stacked, Water Heater
Heat Source Electric, Natural Gas
Laundry Lower Floor, Upper Floor, Dryer In Unit, Washer In Unit
Exterior
Garage Spaces 2.0
Fence Fully
Water Access N
View City, Panoramic, Street
Accessibility Other
Total Parking Spaces 2
Garage N
Building
Story 3+
Sewer Public Sewer
Water Public
Architectural Style Victorian
Level or Stories 3+
Additional Building Above Grade, Below Grade
New Construction N
Schools
School District District Of Columbia Public Schools
Others
Senior Community No
Tax ID 0195//0107
Ownership Fee Simple
SqFt Source Assessor
Security Features Exterior Cameras,Security System,Fire Detection System,Carbon Monoxide Detector(s)
Special Listing Condition Standard
Read Less
Want to know what your home might be worth? Contact us for a FREE valuation!

Our team is ready to help you sell your home for the highest possible price ASAP

Bought with Thomas M Castagnola • TTR Sotheby's International Realty

GET MORE INFORMATION





