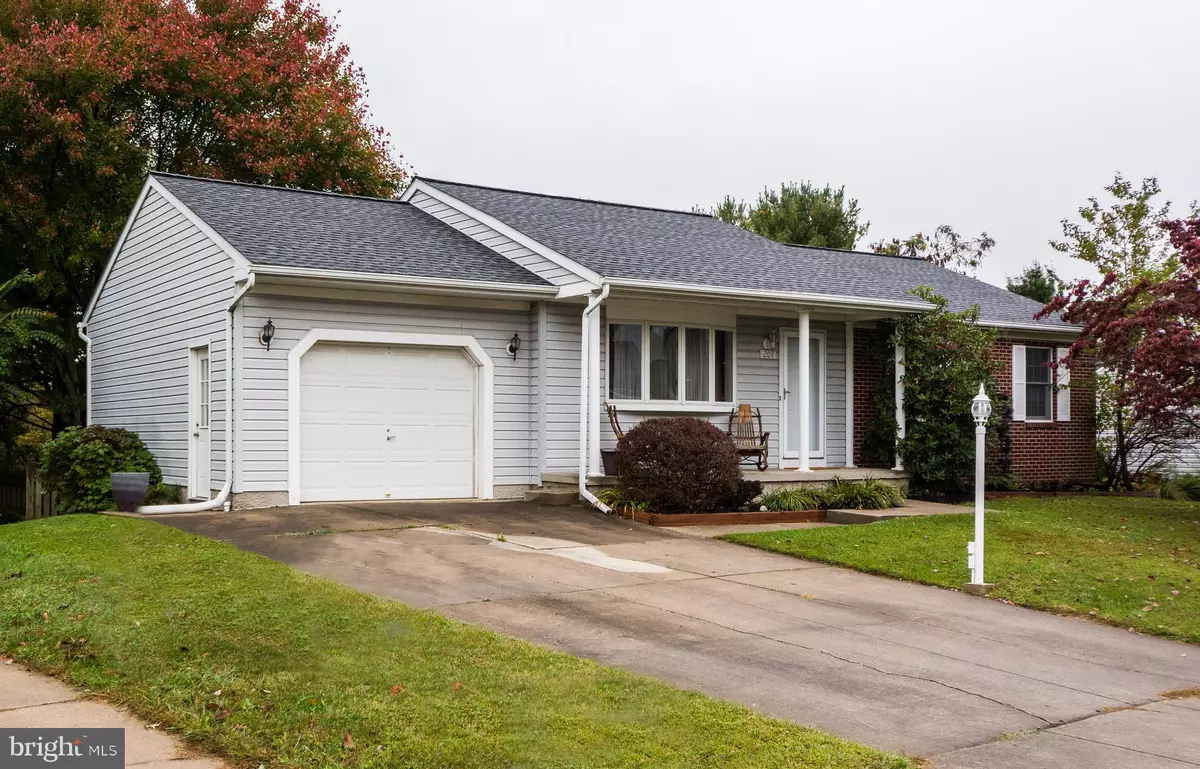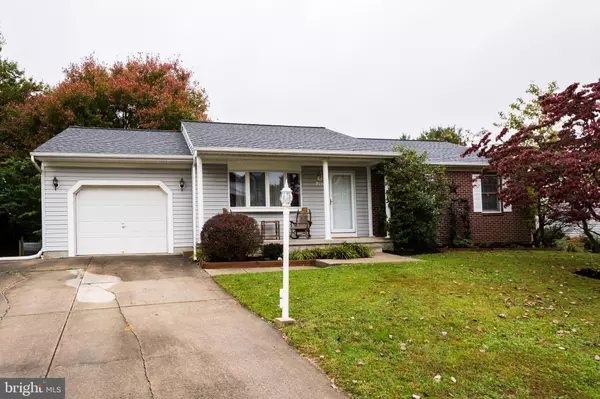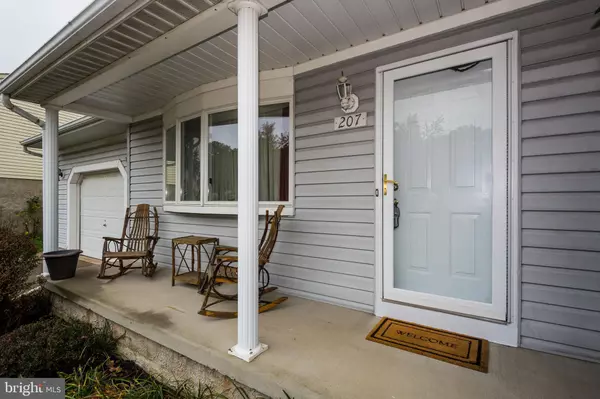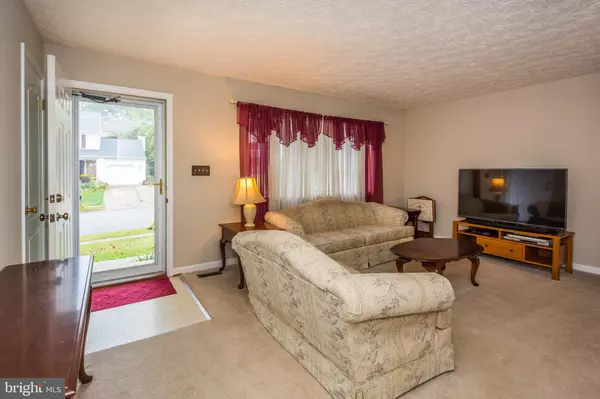$278,000
$287,900
3.4%For more information regarding the value of a property, please contact us for a free consultation.
207 SUITLAND PL Abingdon, MD 21009
3 Beds
3 Baths
1,176 SqFt
Key Details
Sold Price $278,000
Property Type Single Family Home
Sub Type Detached
Listing Status Sold
Purchase Type For Sale
Square Footage 1,176 sqft
Price per Sqft $236
Subdivision Constant Friendship
MLS Listing ID MDHR240254
Sold Date 12/06/19
Style Ranch/Rambler
Bedrooms 3
Full Baths 2
Half Baths 1
HOA Fees $29/mo
HOA Y/N Y
Abv Grd Liv Area 1,176
Originating Board BRIGHT
Year Built 1989
Annual Tax Amount $2,387
Tax Year 2018
Lot Size 7,840 Sqft
Acres 0.18
Property Sub-Type Detached
Property Description
PRIDE OF OWNERSHIP IS VERY EVIDENT WITH THIS 3 BEDROOM, 2.5 BATH RANCH STYLE HOME! GENEROUS ROOM SIZES, FRESHLY PAINTED IN 2019, NEUTRAL DECORATOR COLORS, LIVING ROOM FEATURES A LARGE BAY WINDOW THAT PROVIDES PLENTY OF NATURAL LIGHT, FORMAL DINING ROOM, EAT-IN KITCHEN HAS ATTRACTIVE OAK CABINETRY AND PLENTY OF COUNTER TOP SPACE, NEWER KITCHEN APPLIANCES. THE FINISHED LOWER LEVEL FEATURES A HUGE 25' X 20' FAMILY ROOM WITH A CONVENIENT HALF BATH! A FINISHED LAUNDRY ROOM AND A WORKSHOP ARE ALSO ON THE LOWER LEVEL. RELAX ON THE 20' COVERED FRONT PORCH OR THE 15' X 14' REAR DECK THAT OVERLOOKS THE LARGE BACK YARD AND THE TREES BEYOND! PROPERTY BACKS TO COMMUNITY OPEN SPACE! ANDERSEN WINDOWS THROUGHOUT! NEW ROOF AND NEW SKYLIGHT - 2018, NEW CARRIER HVAC SYSTEM - 2015, NEW WATER HEATER - 2015, GARAGE WITH AUTOMATIC OPENER - MULTI CAR PARKING IN DRIVEWAY, WELL MANICURED NEIGHBORHOOD! EASY COMMUTE TO BEL AIR & I-95. CLOSE TO ALL CONVENIENCES. BUYER RECEIVES A ONE (1) YEAR HMS HOME WARRANTY AT SETTLEMENT! THE ROOF HAS A TRANSFERABLE WARRANTY WITH 24 YEARS REMAINING ON THE SHINGLES AND 9 YEARS REMAINING ON LABOR!
Location
State MD
County Harford
Zoning R3
Direction East
Rooms
Other Rooms Living Room, Dining Room, Primary Bedroom, Bedroom 2, Bedroom 3, Kitchen, Family Room, Foyer, Laundry, Workshop, Bathroom 1, Primary Bathroom, Half Bath
Basement Full, Improved, Fully Finished, Interior Access, Connecting Stairway, Heated, Outside Entrance, Windows, Daylight, Partial, Workshop, Shelving, Sump Pump
Main Level Bedrooms 3
Interior
Interior Features Attic, Carpet, Ceiling Fan(s), Entry Level Bedroom, Floor Plan - Traditional, Formal/Separate Dining Room, Kitchen - Eat-In, Kitchen - Table Space, Primary Bath(s), Pantry, Recessed Lighting, Skylight(s), Tub Shower, Window Treatments
Hot Water Electric
Heating Heat Pump(s)
Cooling Central A/C, Heat Pump(s), Programmable Thermostat, Ceiling Fan(s)
Flooring Carpet, Vinyl
Equipment Dishwasher, Disposal, Dryer - Electric, Dryer - Front Loading, Exhaust Fan, Range Hood, Refrigerator, Stove, Washer, Water Heater
Furnishings No
Fireplace N
Window Features Bay/Bow,Double Hung,Double Pane,Wood Frame,Insulated,Vinyl Clad,Screens,Skylights
Appliance Dishwasher, Disposal, Dryer - Electric, Dryer - Front Loading, Exhaust Fan, Range Hood, Refrigerator, Stove, Washer, Water Heater
Heat Source Electric
Laundry Basement, Has Laundry, Hookup
Exterior
Exterior Feature Porch(es), Deck(s)
Parking Features Garage - Front Entry, Garage Door Opener
Garage Spaces 1.0
Fence Rear, Wood, Board, Picket
Utilities Available Cable TV Available, Phone Available, Under Ground
Water Access N
View Garden/Lawn, Trees/Woods, Street
Roof Type Architectural Shingle
Street Surface Approved,Black Top,Paved
Accessibility Level Entry - Main, 32\"+ wide Doors, 2+ Access Exits, Doors - Recede, Doors - Swing In
Porch Porch(es), Deck(s)
Road Frontage City/County
Attached Garage 1
Total Parking Spaces 1
Garage Y
Building
Lot Description Backs - Open Common Area, Backs to Trees, Backs - Parkland, Cul-de-sac, Front Yard, Interior, Landscaping, No Thru Street, Rear Yard, Trees/Wooded
Story 2
Foundation Block
Sewer Public Sewer
Water Public
Architectural Style Ranch/Rambler
Level or Stories 2
Additional Building Above Grade, Below Grade
Structure Type Dry Wall
New Construction N
Schools
Elementary Schools Abingdon
Middle Schools Edgewood
High Schools Edgewood
School District Harford County Public Schools
Others
Pets Allowed Y
HOA Fee Include Common Area Maintenance
Senior Community No
Tax ID 1301211706
Ownership Fee Simple
SqFt Source Estimated
Horse Property N
Special Listing Condition Standard
Pets Allowed No Pet Restrictions
Read Less
Want to know what your home might be worth? Contact us for a FREE valuation!

Our team is ready to help you sell your home for the highest possible price ASAP

Bought with David W Childs Sr. • Riley & Associates
GET MORE INFORMATION





