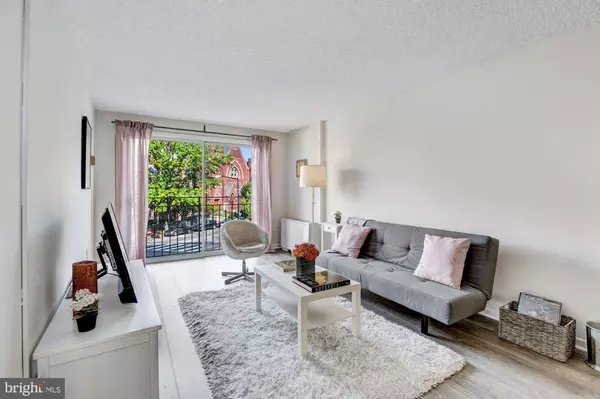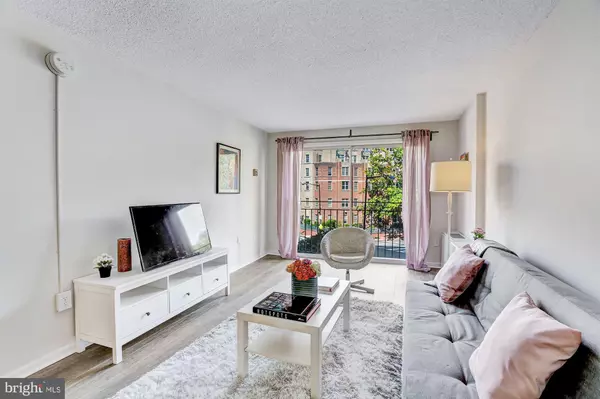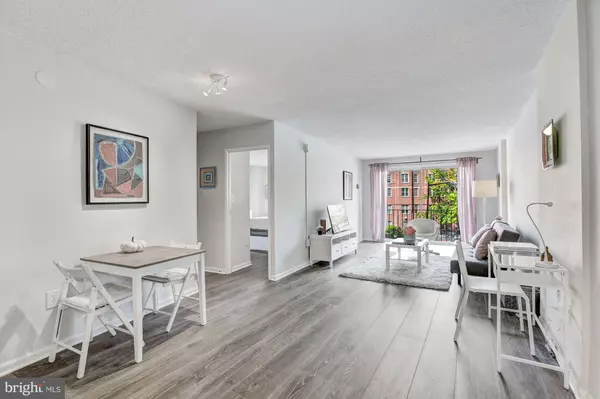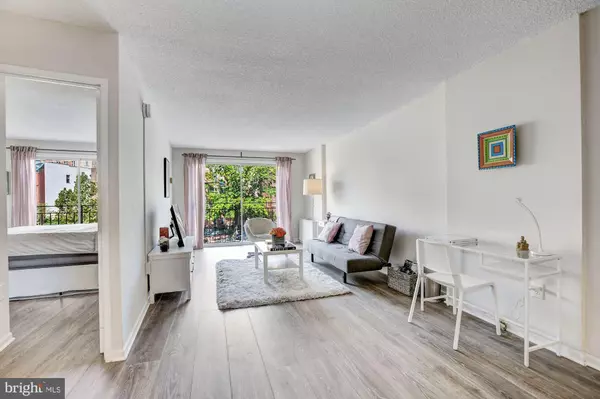$419,500
$419,900
0.1%For more information regarding the value of a property, please contact us for a free consultation.
1239 VERMONT AVE NW #303 Washington, DC 20005
1 Bed
1 Bath
700 SqFt
Key Details
Sold Price $419,500
Property Type Condo
Sub Type Condo/Co-op
Listing Status Sold
Purchase Type For Sale
Square Footage 700 sqft
Price per Sqft $599
Subdivision Logan Circle
MLS Listing ID DCDC445452
Sold Date 12/02/19
Style Contemporary
Bedrooms 1
Full Baths 1
Condo Fees $667/mo
HOA Y/N N
Abv Grd Liv Area 700
Originating Board BRIGHT
Year Built 1964
Annual Tax Amount $2,868
Tax Year 2019
Property Description
[Oct 27th Open House STILL OPEN] (See the 3D Virtual Group Tour!) Rare, RARE Opportunity! First-time on the market since 1980's condo conversion. Leafy, light and bright Private, Front-Row-Center 1BR+1BA Crescent Tower home. Full-on Picturesque View right into the Old Oak Trees and Brownstone Mansions that line Vermont Avenue. One luxurious block to Logan Circle. Renovated for contemporary tastes and lifestyle: 9" wide-plank smokey-grey-taupe LVT flooring. High quality material and installation. Brand new Bosch 300 Series stacked washer and dryer w/ pull-out folding rack. [Separately deeded garage parking 0245//2121 Avail $35K]. All metro colors within six blocks. Dupont, Farragut North, McPherson Square, Mt. Vernon, Shaw Library, Howard / U Street. Bike lanes, long-walks, jog, gyms, entertainment and all the shopping of 14th and U Street Corridor at your door. Expansive nicely-appointed roof deck with crescent shaped blue pool, nestled in the spires and tops of architecturally attractive condos, offices, Thomas Circle and sweeping city skyline views. Condo fee includes all utilities (except cable and Internet). On-site management w/ M-F front desk. Pet friendly neighbors..
Location
State DC
County Washington
Zoning RA-5
Direction Northwest
Rooms
Other Rooms Living Room, Kitchen, Bathroom 1
Main Level Bedrooms 1
Interior
Interior Features Combination Dining/Living, Floor Plan - Open, Intercom, Tub Shower, Upgraded Countertops
Heating Summer/Winter Changeover, Central
Cooling Central A/C, Multi Units, Other
Equipment Dishwasher, Disposal, Dryer - Electric, Dryer - Front Loading, Intercom, Refrigerator, Range Hood, Stove, Washer - Front Loading, Washer/Dryer Stacked
Fireplace N
Window Features Sliding
Appliance Dishwasher, Disposal, Dryer - Electric, Dryer - Front Loading, Intercom, Refrigerator, Range Hood, Stove, Washer - Front Loading, Washer/Dryer Stacked
Heat Source Other
Exterior
Exterior Feature Deck(s), Roof, Terrace
Parking Features Covered Parking, Garage - Side Entry, Garage Door Opener, Inside Access, Underground
Garage Spaces 1.0
Fence Decorative
Amenities Available Concierge, Elevator, Exercise Room, Laundry Facilities, Meeting Room, Party Room, Pool - Outdoor, Swimming Pool
Water Access N
Accessibility None
Porch Deck(s), Roof, Terrace
Attached Garage 1
Total Parking Spaces 1
Garage Y
Building
Story 1
Unit Features Hi-Rise 9+ Floors
Sewer Public Sewer
Water Public
Architectural Style Contemporary
Level or Stories 1
Additional Building Above Grade, Below Grade
New Construction N
Schools
School District District Of Columbia Public Schools
Others
Pets Allowed Y
HOA Fee Include Air Conditioning,Common Area Maintenance,Custodial Services Maintenance,Electricity,Ext Bldg Maint,Gas,Heat,Insurance,Laundry,Lawn Maintenance,Management,Pool(s),Reserve Funds,Sewer,Snow Removal,Trash,Water
Senior Community No
Tax ID 0245//2019
Ownership Condominium
Security Features Desk in Lobby,Carbon Monoxide Detector(s),Doorman,Exterior Cameras,Fire Detection System,Intercom,Main Entrance Lock,Motion Detectors,Smoke Detector
Horse Property N
Special Listing Condition Standard
Pets Allowed Number Limit, Size/Weight Restriction
Read Less
Want to know what your home might be worth? Contact us for a FREE valuation!

Our team is ready to help you sell your home for the highest possible price ASAP

Bought with Martin Austin Conroy • Coldwell Banker Realty

GET MORE INFORMATION





