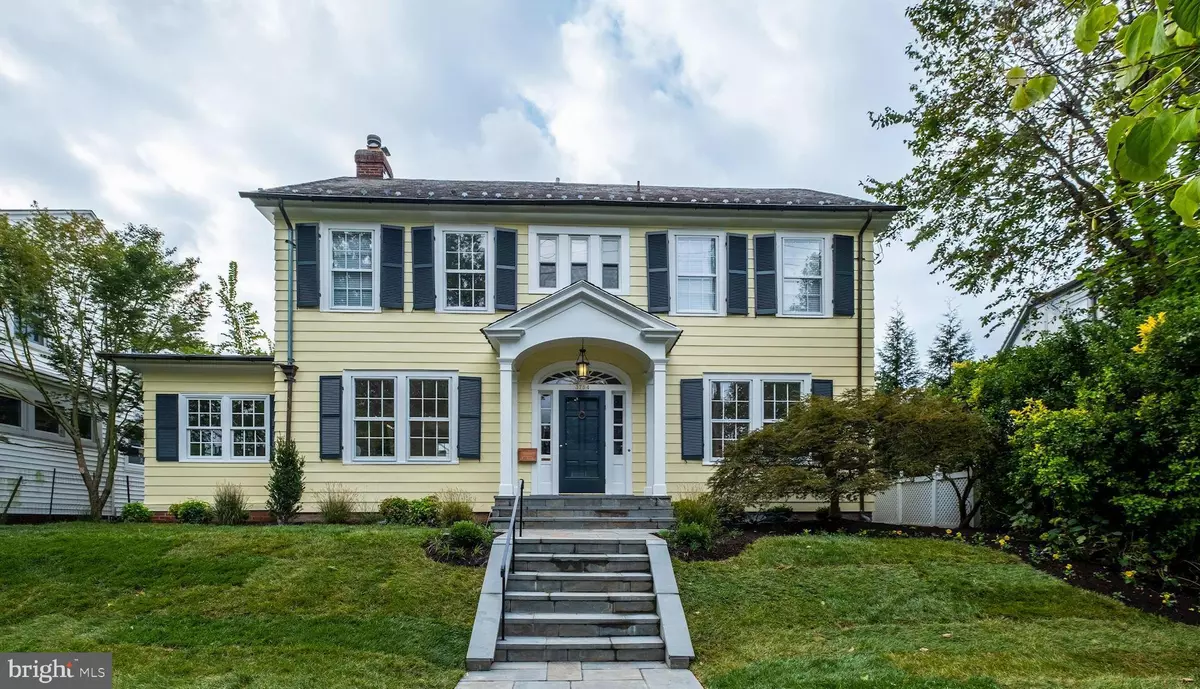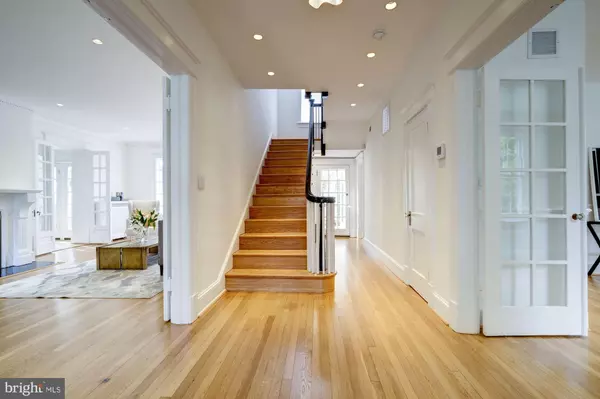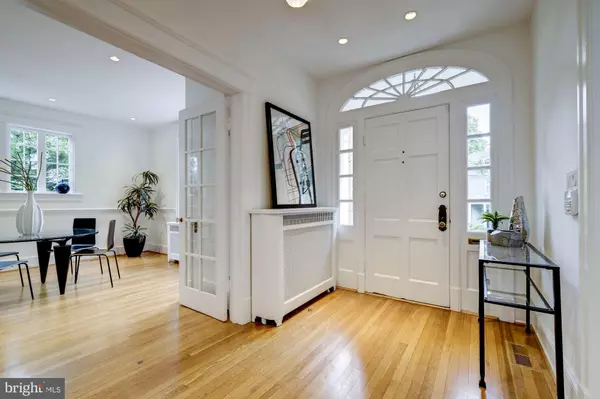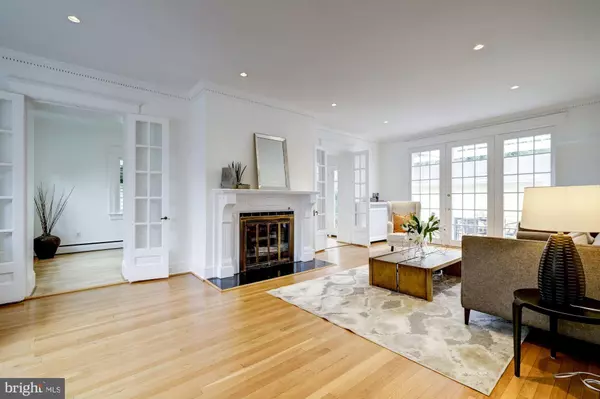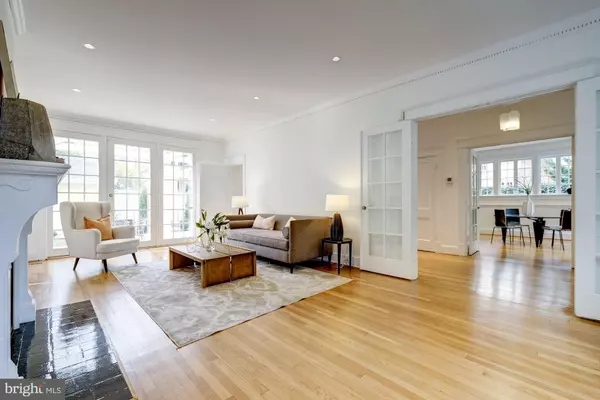$1,685,000
$1,699,000
0.8%For more information regarding the value of a property, please contact us for a free consultation.
3754 JOCELYN ST NW Washington, DC 20015
5 Beds
5 Baths
3,229 SqFt
Key Details
Sold Price $1,685,000
Property Type Single Family Home
Sub Type Detached
Listing Status Sold
Purchase Type For Sale
Square Footage 3,229 sqft
Price per Sqft $521
Subdivision Chevy Chase
MLS Listing ID DCDC441288
Sold Date 12/09/19
Style Colonial
Bedrooms 5
Full Baths 3
Half Baths 2
HOA Y/N N
Abv Grd Liv Area 3,229
Originating Board BRIGHT
Year Built 1921
Annual Tax Amount $11,498
Tax Year 2019
Lot Size 5,028 Sqft
Acres 0.12
Property Description
This stately residence has only had a few owners, but none who has understood form, function and light like the current one. Recently renovated and truly transformed from top to bottom, inside and out by the award-winning architect, Reena Racki, who has successfully combined a light and airy modern design within the integrity of a 98 year old house. Step inside the entry foyer to find high ceilings, recessed lighting, gorgeous hardwood floors and a wonderful integration of bringing the outside in with walls of glass and numerous access points from every main level room overlooking the deck, yard and professionally landscaped grounds. The main level features a generous living room with wood-burning fireplace, sunroom with wall of built-ins, dining room, Duravit powder room, hall closet and a truly magnificent Bulthaup b3 kitchen with optimum functionality where storage, preparation and cooking are the ultimate of simplicity and convenience. With a Subzero paneled fridge and suite of Gaggenau appliances to include a full induction cooktop, dishwasher, double wall ovens (one with microwave/grill/oven features and one with steam convection cooking), even the most discriminating chef will not be disappointed. The quartz covered island with space for stools is adjacent to the family room space. Upstairs you will find heart of pine floors, 3 ample sized bedrooms and 2 full baths, including the master suite with walls of built-in closet space and a spa-like full bath en suite with Italian tile, glass shower surround and double vanity. Fixed stairs lead to the 3rd floor also with heart of pine floors, 2 additional bedrooms and the 3rd full bath. The lower level with powder room and laundry center awaits your opportunity to finish as needed. To complete this great offering is a detached garage and driveway offering additional off-street parking. This home offers modern day living and entertaining space well-suited for today s discerning buyer. With a Walk Score of 81, this desirable location is just minutes to metro and the shops/restaurants along both the Connecticut and Wisconsin Avenue corridors.
Location
State DC
County Washington
Zoning R
Rooms
Other Rooms Living Room, Dining Room, Kitchen, Library, Foyer, Breakfast Room, Laundry, Office
Basement Full, Unfinished
Interior
Interior Features Attic, Window Treatments, Breakfast Area, Built-Ins, Ceiling Fan(s), Chair Railings, Crown Moldings, Family Room Off Kitchen, Formal/Separate Dining Room, Kitchen - Gourmet, Kitchen - Island, Primary Bath(s), Pantry, Recessed Lighting, Upgraded Countertops, Wood Floors
Hot Water Natural Gas
Heating Radiator
Cooling Central A/C
Fireplaces Number 1
Fireplaces Type Wood, Screen
Equipment Cooktop, Oven - Wall, Refrigerator, Icemaker, Dishwasher, Disposal, Dryer, Washer, Energy Efficient Appliances, Oven - Double, Stainless Steel Appliances, Water Heater
Fireplace Y
Appliance Cooktop, Oven - Wall, Refrigerator, Icemaker, Dishwasher, Disposal, Dryer, Washer, Energy Efficient Appliances, Oven - Double, Stainless Steel Appliances, Water Heater
Heat Source Natural Gas
Exterior
Exterior Feature Patio(s), Deck(s), Porch(es)
Parking Features Garage - Front Entry
Garage Spaces 2.0
Fence Rear
Water Access N
Roof Type Slate
Accessibility Other
Porch Patio(s), Deck(s), Porch(es)
Attached Garage 1
Total Parking Spaces 2
Garage Y
Building
Story 3+
Foundation Crawl Space
Sewer Public Sewer
Water Public
Architectural Style Colonial
Level or Stories 3+
Additional Building Above Grade, Below Grade
New Construction N
Schools
Elementary Schools Murch
Middle Schools Deal Junior High School
High Schools Jackson-Reed
School District District Of Columbia Public Schools
Others
Senior Community No
Tax ID 1875//0037
Ownership Fee Simple
SqFt Source Assessor
Security Features Electric Alarm
Special Listing Condition Standard
Read Less
Want to know what your home might be worth? Contact us for a FREE valuation!

Our team is ready to help you sell your home for the highest possible price ASAP

Bought with Margaret M. Babbington • Compass

GET MORE INFORMATION

