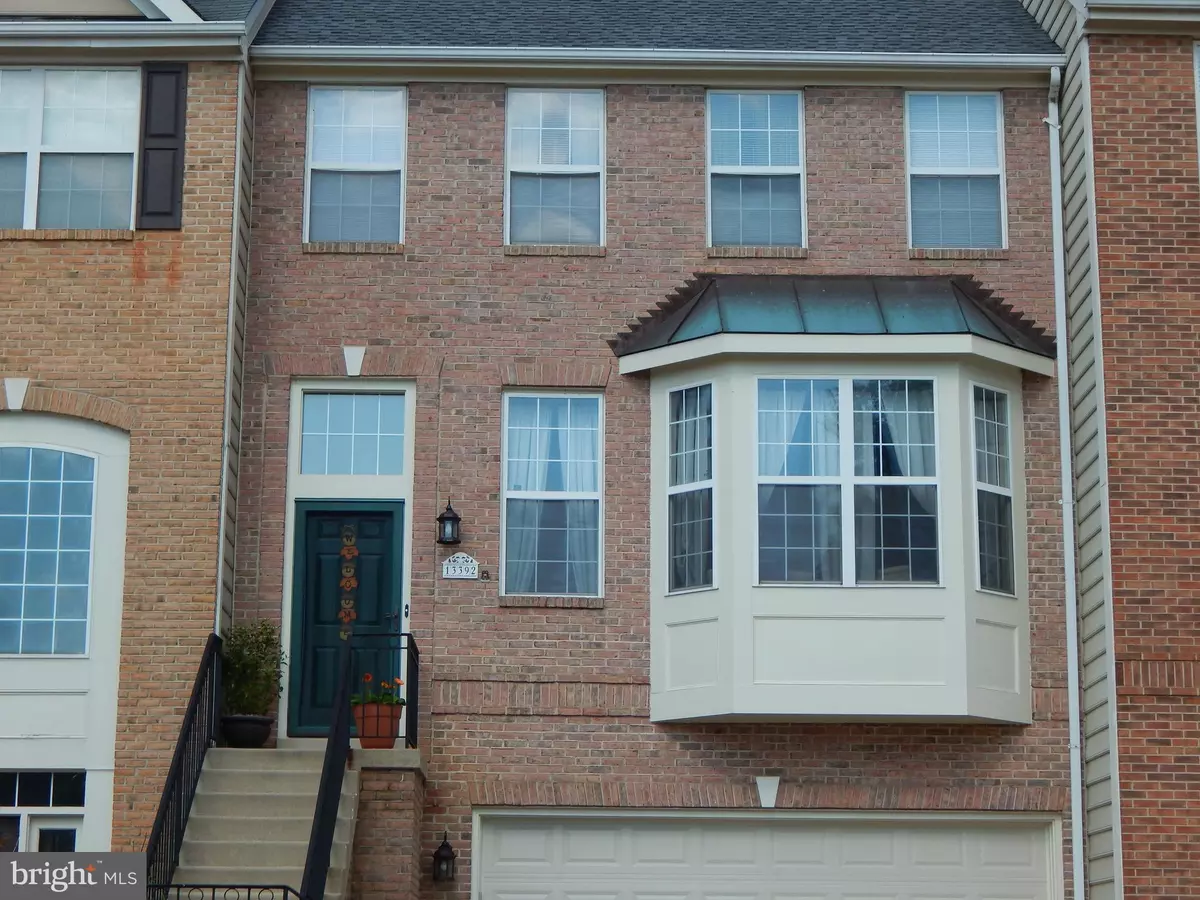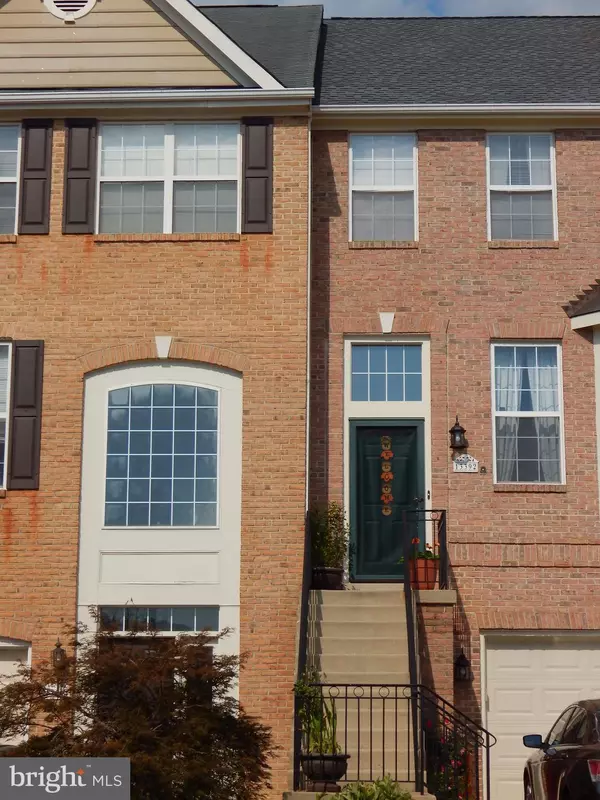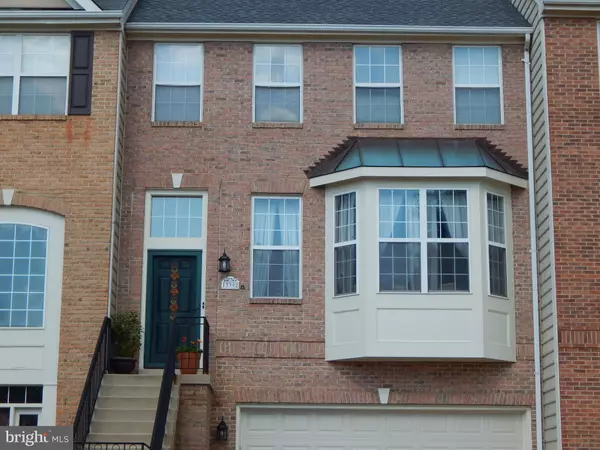$425,000
$425,000
For more information regarding the value of a property, please contact us for a free consultation.
13392 DOGUES TER Woodbridge, VA 22191
3 Beds
4 Baths
2,848 SqFt
Key Details
Sold Price $425,000
Property Type Townhouse
Sub Type Interior Row/Townhouse
Listing Status Sold
Purchase Type For Sale
Square Footage 2,848 sqft
Price per Sqft $149
Subdivision Belmont Center
MLS Listing ID VAPW480334
Sold Date 12/02/19
Style Traditional
Bedrooms 3
Full Baths 2
Half Baths 2
HOA Fees $92/mo
HOA Y/N Y
Abv Grd Liv Area 1,936
Originating Board BRIGHT
Year Built 1997
Annual Tax Amount $4,883
Tax Year 2019
Lot Size 1,934 Sqft
Acres 0.04
Property Description
Belmont Bay Waterfront Community with the home of the GMU Potomac Science Center. This townhouse come with 3 bedrooms, 2 full baths, 2 half baths, 2 gas burning fireplace and a 2 car garage. Easy walking distance to Virginia Railway Express Woodbridge Station allowing easy access north to the Washington DC Easy access south to Quantico, buses to Tysons Corner, along with Greyhound bus and Amtrak train connections and approximately four miles from several commuter lots. Home features include hardwood flooring, beautiful kitchen with stainless appliances, family room with fireplace off kitchen area and walk out deck perfect for entertaining. Master suite includes two walk-in closets. Lower level with another fireplace, half bath and walk out to beautiful private patio. Recreation includes walking/biking paths, swimming pool, tennis court, Occoquan Bay National Wildlife Refuge, and Veterans Memorial Park. Minutes to the historic town of Occoquan with charming shops and restaurants, Potomac Mills Shopping Mall, Costco, Sams and Southbridge Shopping Center including Wegmans.Listing Office
Location
State VA
County Prince William
Zoning PMD
Direction East
Rooms
Basement Full, Daylight, Full, Fully Finished, Garage Access, Heated, Rear Entrance, Walkout Level, Windows
Interior
Interior Features Ceiling Fan(s), Combination Dining/Living, Breakfast Area, Wood Floors
Heating Hot Water & Baseboard - Electric
Cooling Central A/C
Flooring Carpet, Tile/Brick
Fireplaces Number 2
Equipment None
Fireplace Y
Heat Source Natural Gas
Exterior
Parking Features Garage - Front Entry, Garage Door Opener, Inside Access
Garage Spaces 4.0
Water Access N
Roof Type Asbestos Shingle
Accessibility None
Attached Garage 2
Total Parking Spaces 4
Garage Y
Building
Story 2
Sewer Public Sewer
Water Public
Architectural Style Traditional
Level or Stories 2
Additional Building Above Grade, Below Grade
Structure Type 9'+ Ceilings
New Construction N
Schools
School District Prince William County Public Schools
Others
HOA Fee Include Common Area Maintenance,Management,Pool(s),Reserve Funds,Road Maintenance,Snow Removal,Trash
Senior Community No
Tax ID 8492-16-6697
Ownership Fee Simple
SqFt Source Assessor
Acceptable Financing Cash, Conventional, FHA, VA
Listing Terms Cash, Conventional, FHA, VA
Financing Cash,Conventional,FHA,VA
Special Listing Condition Standard
Read Less
Want to know what your home might be worth? Contact us for a FREE valuation!

Our team is ready to help you sell your home for the highest possible price ASAP

Bought with Garry M Johns Jr. • CTI Real Estate
GET MORE INFORMATION




