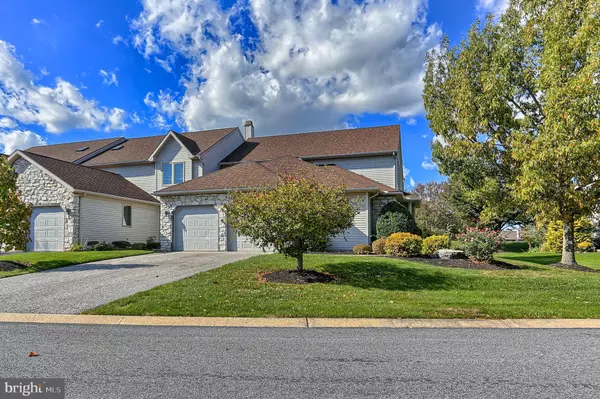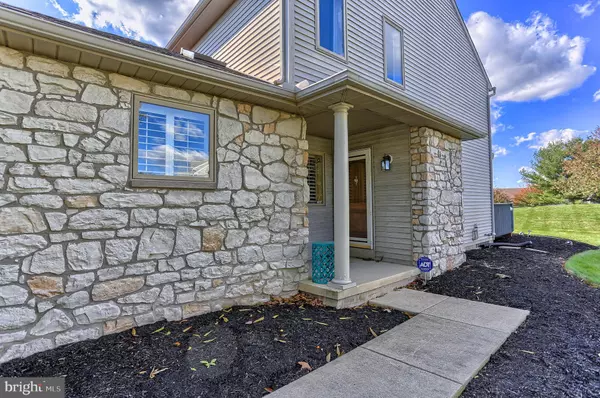$250,000
$250,000
For more information regarding the value of a property, please contact us for a free consultation.
2619 FAIRWAY DR York, PA 17402
3 Beds
3 Baths
2,143 SqFt
Key Details
Sold Price $250,000
Property Type Condo
Sub Type Condo/Co-op
Listing Status Sold
Purchase Type For Sale
Square Footage 2,143 sqft
Price per Sqft $116
Subdivision Heritage Hills Condos
MLS Listing ID PAYK127896
Sold Date 12/05/19
Style Other
Bedrooms 3
Full Baths 2
Half Baths 1
Condo Fees $285/mo
HOA Y/N N
Abv Grd Liv Area 2,143
Originating Board BRIGHT
Year Built 1996
Annual Tax Amount $6,526
Tax Year 2019
Property Description
Gorgeous end unit condo at Heritage Hills offering over 2100 square feet of above grade living. This 3BR, 2.5BA, 2 car garage unit, has a remodeled kitchen and powder room with waterproof commercial vinyl flooring in almost every room of main level. A first floor master with a picture window and walk-in closet is a super feature of this unit. Upstairs are 2 more bedrooms and a full bath with a loft/office. The unfinished basement serves as abundant storage, or finish into more livable square footage. Relax on the deck with retractable awning on those spring and summer days. Conveniently located to shopping, restaurants and major arteries to get you where you are going in a timely fashion
Location
State PA
County York
Area York Twp (15254)
Zoning RESIDENTIAL HIGH DENSITY
Direction South
Rooms
Other Rooms Living Room, Dining Room, Primary Bedroom, Bedroom 3, Kitchen, Loft, Bathroom 2
Basement Partial
Main Level Bedrooms 1
Interior
Heating Forced Air
Cooling Central A/C
Fireplaces Number 1
Fireplaces Type Gas/Propane
Equipment Dishwasher, Microwave, Oven/Range - Gas, Refrigerator, Disposal
Fireplace Y
Appliance Dishwasher, Microwave, Oven/Range - Gas, Refrigerator, Disposal
Heat Source Natural Gas
Laundry Main Floor
Exterior
Parking Features Oversized
Garage Spaces 2.0
Amenities Available None
Water Access N
Accessibility None
Attached Garage 2
Total Parking Spaces 2
Garage Y
Building
Story 2
Sewer Public Sewer
Water Public
Architectural Style Other
Level or Stories 2
Additional Building Above Grade, Below Grade
New Construction N
Schools
School District Dallastown Area
Others
HOA Fee Include Lawn Maintenance,Management,Snow Removal,Reserve Funds,Ext Bldg Maint
Senior Community No
Tax ID 54-000-IJ-0022-B0-C0093
Ownership Condominium
Special Listing Condition Standard
Read Less
Want to know what your home might be worth? Contact us for a FREE valuation!

Our team is ready to help you sell your home for the highest possible price ASAP

Bought with Alyce F Page • Berkshire Hathaway HomeServices Homesale Realty
GET MORE INFORMATION





