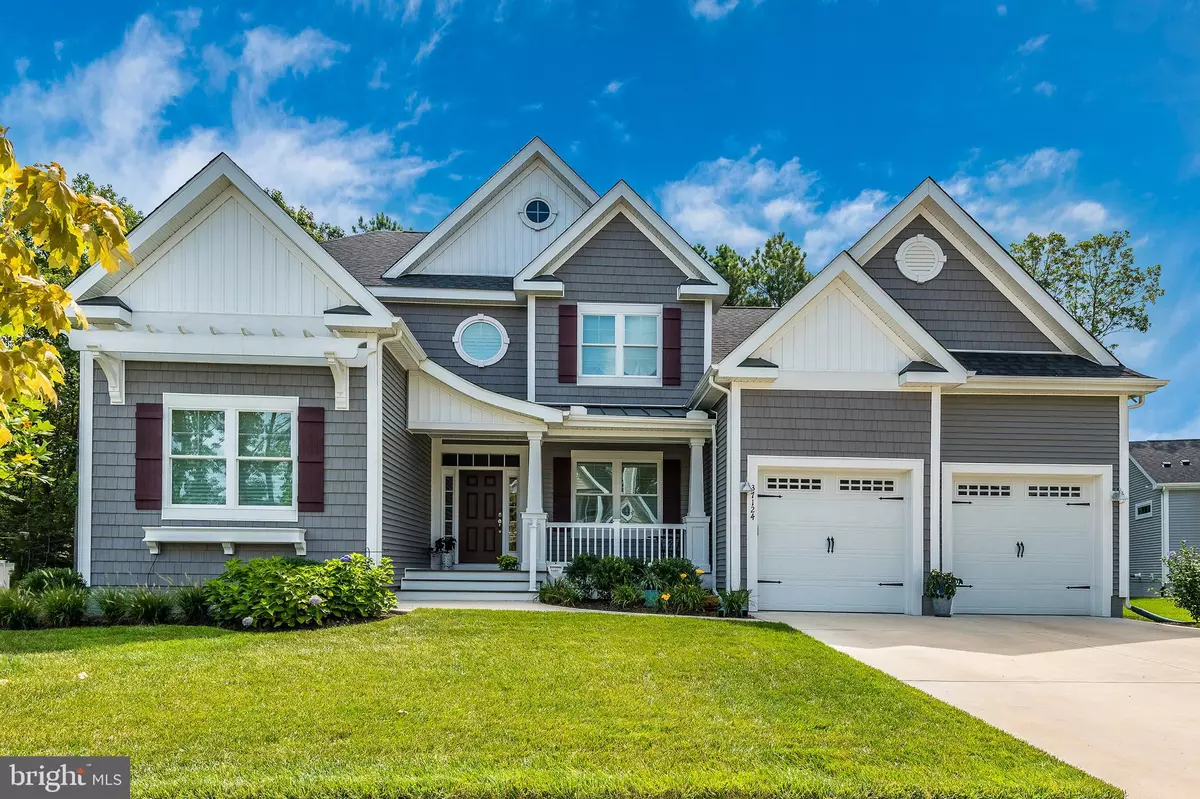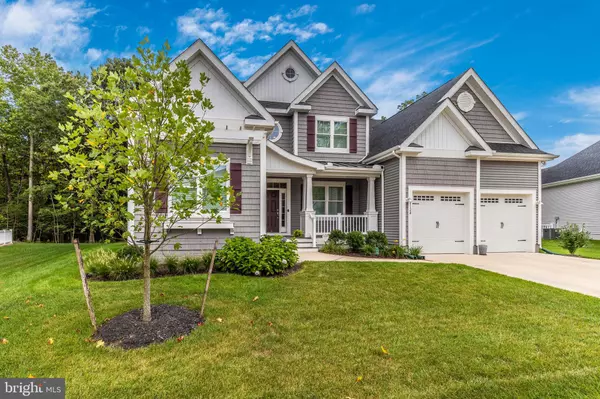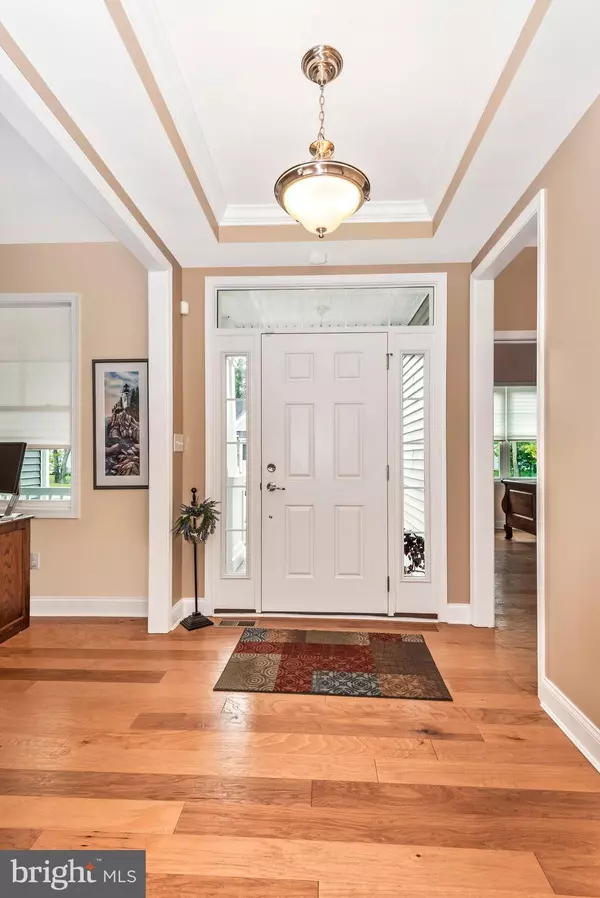$615,000
$629,900
2.4%For more information regarding the value of a property, please contact us for a free consultation.
37124 SHEEPSCOT RD Lewes, DE 19958
4 Beds
3 Baths
3,143 SqFt
Key Details
Sold Price $615,000
Property Type Single Family Home
Sub Type Detached
Listing Status Sold
Purchase Type For Sale
Square Footage 3,143 sqft
Price per Sqft $195
Subdivision Coastal Club
MLS Listing ID DESU146832
Sold Date 12/10/19
Style Coastal,Contemporary,Cottage
Bedrooms 4
Full Baths 3
HOA Fees $83/qua
HOA Y/N Y
Abv Grd Liv Area 3,143
Originating Board BRIGHT
Year Built 2016
Annual Tax Amount $1,849
Lot Size 8,843 Sqft
Acres 0.2
Property Description
Why wait to build? This 4-bedroom, 3-bathroom home features a first-floor master suite, large kitchen with expanded breakfast nook, bar seating, bright great room with an abundance of natural light, 2-car garage with plenty of storage, and large paved patio. Additionally, this home is situated on a beautifully landscaped lot which backs to trees, thus ensuring the owner's privacy and solitude. This wonderful property is located in the amenity-rich community of Coastal Club. Named "Community of the Year" for both Sussex County and the state of Delaware, Coastal Club is conveniently located in close proximity to both downtown Lewes and the beach.
Location
State DE
County Sussex
Area Lewes Rehoboth Hundred (31009)
Zoning AR1
Rooms
Other Rooms Primary Bedroom, Bedroom 2, Bedroom 4, Kitchen, Foyer, Bedroom 1, Great Room, Laundry, Office, Bathroom 1, Bathroom 3, Primary Bathroom
Basement Full, Unfinished
Main Level Bedrooms 3
Interior
Interior Features Carpet, Ceiling Fan(s), Built-Ins, Entry Level Bedroom, Family Room Off Kitchen, Floor Plan - Open, Kitchen - Island, Kitchen - Table Space, Primary Bath(s), Pantry, Recessed Lighting, Bathroom - Stall Shower, Upgraded Countertops, Walk-in Closet(s), Dining Area, Bathroom - Tub Shower, Wood Floors
Hot Water Tankless
Heating Forced Air
Cooling Central A/C
Flooring Carpet, Hardwood, Ceramic Tile
Fireplaces Number 1
Fireplaces Type Mantel(s), Stone, Gas/Propane, Screen
Equipment Built-In Microwave, Dishwasher, Disposal, Oven/Range - Gas, Oven - Wall, Built-In Range, Icemaker, Water Heater - Tankless, Stainless Steel Appliances, Refrigerator, Range Hood
Fireplace Y
Window Features Bay/Bow,Atrium,Transom
Appliance Built-In Microwave, Dishwasher, Disposal, Oven/Range - Gas, Oven - Wall, Built-In Range, Icemaker, Water Heater - Tankless, Stainless Steel Appliances, Refrigerator, Range Hood
Heat Source Natural Gas
Laundry Main Floor
Exterior
Exterior Feature Porch(es), Patio(s)
Parking Features Garage - Front Entry, Inside Access, Garage Door Opener
Garage Spaces 4.0
Amenities Available Community Center, Fitness Center, Gated Community, Jog/Walk Path, Party Room, Pool - Outdoor, Tennis Courts, Bike Trail, Swimming Pool, Tot Lots/Playground
Water Access N
Roof Type Architectural Shingle
Accessibility 2+ Access Exits
Porch Porch(es), Patio(s)
Attached Garage 2
Total Parking Spaces 4
Garage Y
Building
Lot Description Landscaping, Backs to Trees
Story 1.5
Sewer Public Sewer
Water Public
Architectural Style Coastal, Contemporary, Cottage
Level or Stories 1.5
Additional Building Above Grade, Below Grade
Structure Type High,Vaulted Ceilings,Tray Ceilings
New Construction N
Schools
School District Cape Henlopen
Others
Senior Community No
Tax ID 334-11.00-411.00
Ownership Fee Simple
SqFt Source Estimated
Security Features Carbon Monoxide Detector(s),Security Gate,Smoke Detector
Acceptable Financing Cash, Conventional
Listing Terms Cash, Conventional
Financing Cash,Conventional
Special Listing Condition Standard
Read Less
Want to know what your home might be worth? Contact us for a FREE valuation!

Our team is ready to help you sell your home for the highest possible price ASAP

Bought with Lucius Webb • Jack Lingo - Rehoboth

GET MORE INFORMATION





