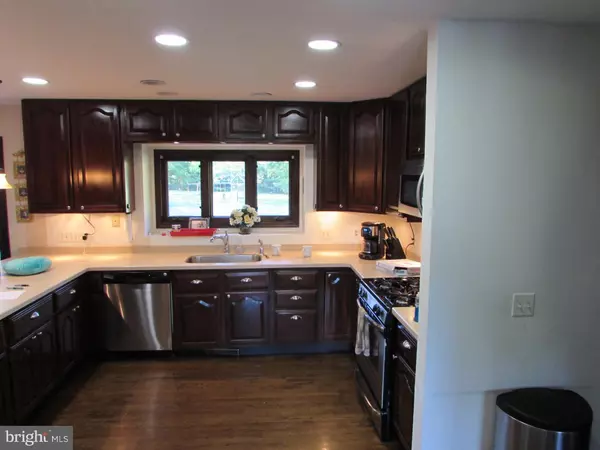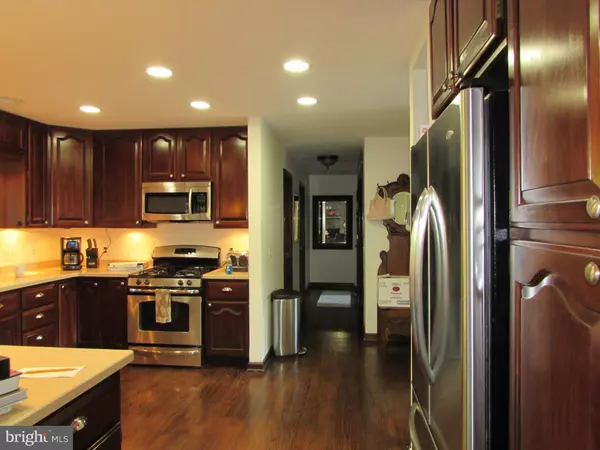$465,000
$479,000
2.9%For more information regarding the value of a property, please contact us for a free consultation.
8 HLUCHY RD Upper Freehold, NJ 08691
5 Beds
3 Baths
3,596 SqFt
Key Details
Sold Price $465,000
Property Type Single Family Home
Sub Type Detached
Listing Status Sold
Purchase Type For Sale
Square Footage 3,596 sqft
Price per Sqft $129
Subdivision None Available
MLS Listing ID NJMM105682
Sold Date 12/06/19
Style Colonial
Bedrooms 5
Full Baths 3
HOA Y/N N
Abv Grd Liv Area 3,596
Originating Board BRIGHT
Year Built 1988
Annual Tax Amount $14,398
Tax Year 2018
Lot Size 6.100 Acres
Acres 6.1
Property Description
Custom Built home in Upper Freehold Twp. surrounded by the serenity of natural landscaped and picturesque horse farms. This home has 3,500+ sq ft of living space. The 1st floor offers inviting foyer, living room w/fireplace, dining room, family room w/fireplace, nice sized kitchen w/newer appliances, sun room, laundry room and full bath. The 2nd floor has 5 nice sized bedrooms w/full bath and the master suite w/updated bath, 2 generous sized closets and a sitting room or in home office w/ fireplace. Basement extra block course to finish and outside entrance. Although the home is carpeted through there are hardwood floors underneath. Bring your decorator's touch to finish the interior of this quality home in a park like setting. Featuring new HW heater, new HW pipes, 7 year old AC units & boiler, water soft system and gutter. Back roof and skylights have been replaced. Close to all major roads for commuting, Blue Ribbon School system. Qualified Buyers Only.
Location
State NJ
County Monmouth
Area Upper Freehold Twp (21351)
Zoning RESIDENTIAL
Rooms
Other Rooms Living Room, Dining Room, Primary Bedroom, Sitting Room, Bedroom 2, Bedroom 3, Bedroom 4, Kitchen, Family Room, Bedroom 1, Sun/Florida Room, Laundry
Basement Full, Unfinished
Interior
Interior Features Primary Bath(s), Stall Shower
Heating Baseboard - Electric
Cooling Central A/C
Flooring Wood, Partially Carpeted
Fireplaces Number 3
Equipment Dryer - Electric, Microwave, Refrigerator, Stove, Washer, Dishwasher
Fireplace Y
Appliance Dryer - Electric, Microwave, Refrigerator, Stove, Washer, Dishwasher
Heat Source Propane - Owned
Laundry Main Floor
Exterior
Exterior Feature Deck(s)
Parking Features Garage - Side Entry
Garage Spaces 2.0
Water Access N
Roof Type Shingle
Accessibility None
Porch Deck(s)
Attached Garage 2
Total Parking Spaces 2
Garage Y
Building
Lot Description Backs to Trees
Story 2
Foundation Block
Sewer Septic Pump
Water Well
Architectural Style Colonial
Level or Stories 2
Additional Building Above Grade
New Construction N
Schools
Elementary Schools Newell
Middle Schools Stone Bridge
High Schools Allentown
School District Upper Freehold Regional Schools
Others
Senior Community No
Tax ID 51-00011-00004 17
Ownership Fee Simple
SqFt Source Assessor
Special Listing Condition Standard
Read Less
Want to know what your home might be worth? Contact us for a FREE valuation!

Our team is ready to help you sell your home for the highest possible price ASAP

Bought with Non Member • Non Subscribing Office
GET MORE INFORMATION





