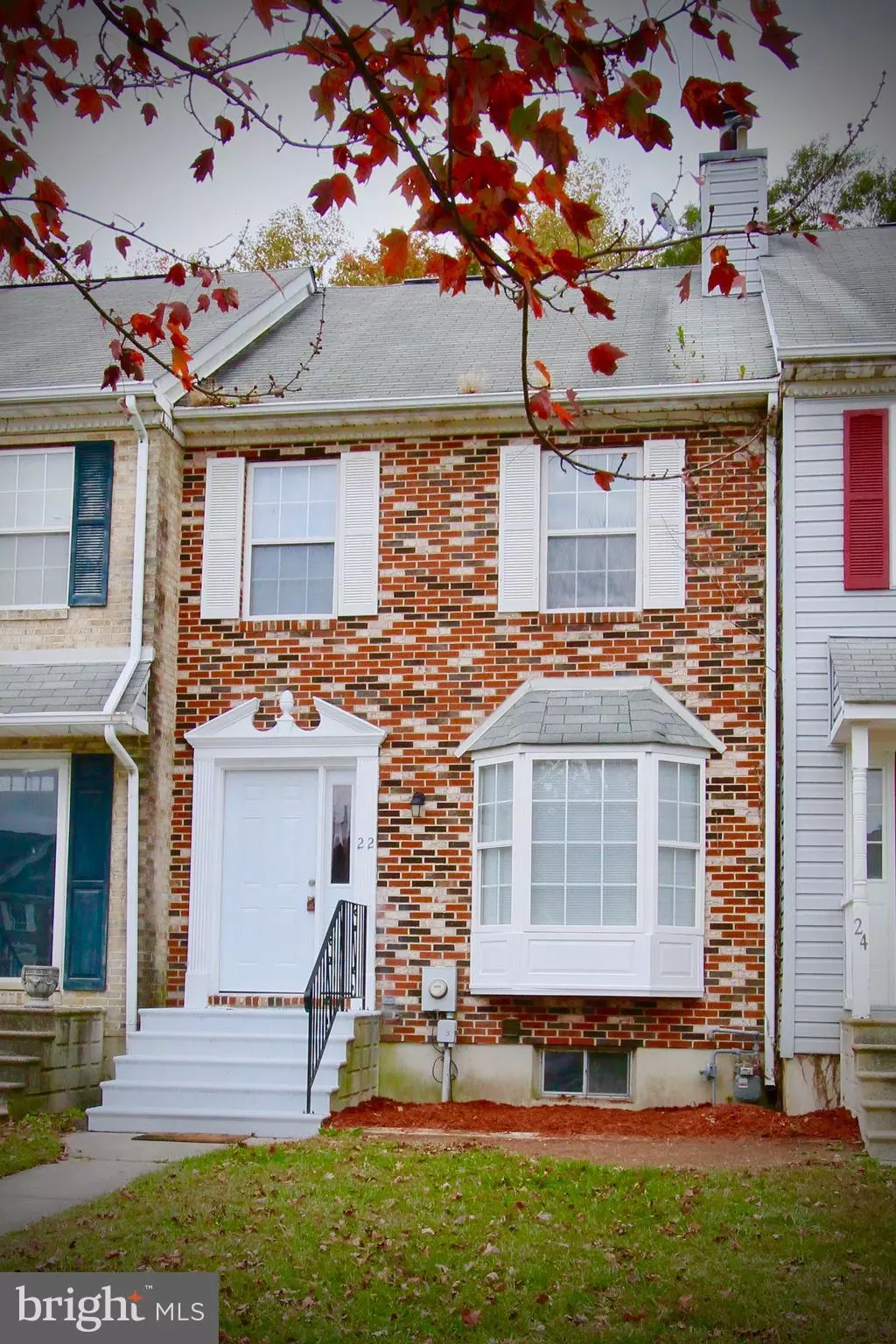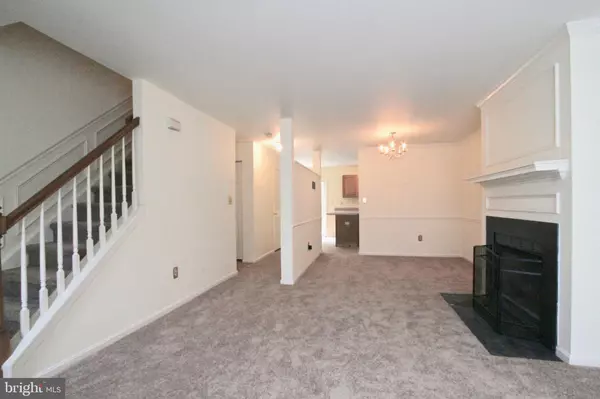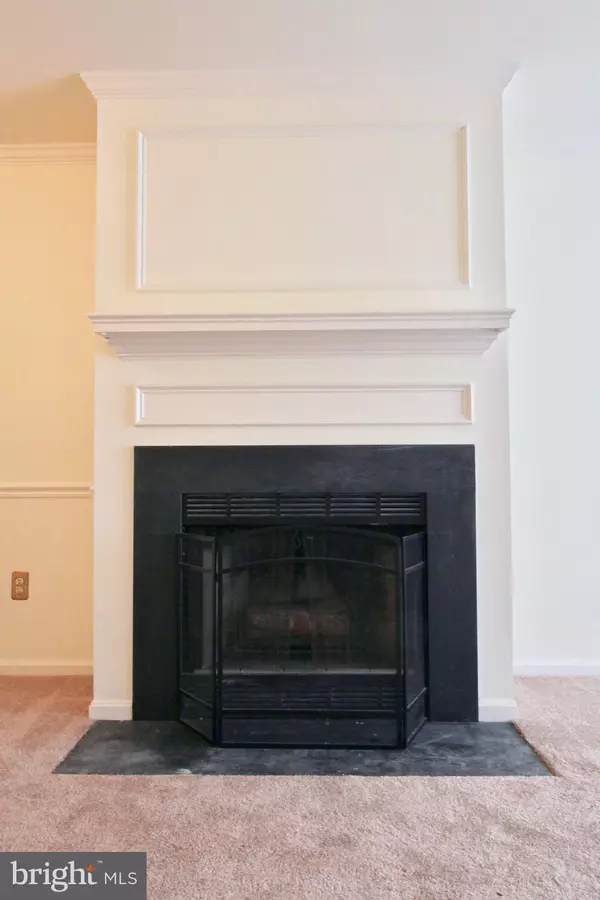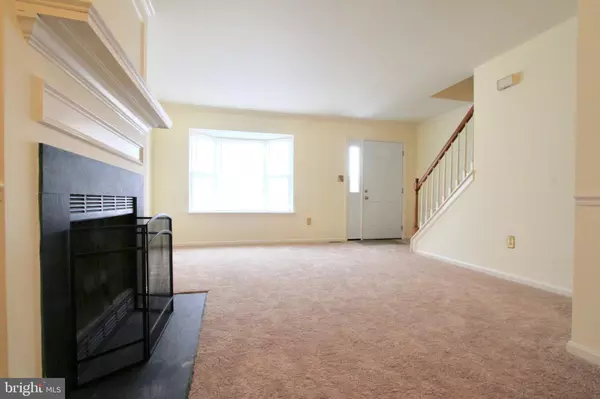$145,000
$149,900
3.3%For more information regarding the value of a property, please contact us for a free consultation.
22 MARSH CREEK LN Dover, DE 19904
3 Beds
3 Baths
1,400 SqFt
Key Details
Sold Price $145,000
Property Type Townhouse
Sub Type Interior Row/Townhouse
Listing Status Sold
Purchase Type For Sale
Square Footage 1,400 sqft
Price per Sqft $103
Subdivision Marsh Creek
MLS Listing ID DEKT233600
Sold Date 12/10/19
Style Traditional
Bedrooms 3
Full Baths 2
Half Baths 1
HOA Y/N N
Abv Grd Liv Area 1,400
Originating Board BRIGHT
Year Built 1997
Annual Tax Amount $1,384
Tax Year 2019
Lot Size 3,832 Sqft
Acres 0.09
Lot Dimensions 18x140x18x120
Property Sub-Type Interior Row/Townhouse
Property Description
#12618 This updated townhome features new flooring throughout all living spaces and is freshly painted. Upon entering, you will notice the amenities of the living and dining rooms which includes a large bay window, a wood burning fireplace with mantle, crown molding and chair railing. The kitchen has a new, smooth-top range with a new exhaust hood as well as plenty of cabinets and counter space. The extended counter is the perfect spot for an eating bar. There is also a space that is perfect for an eating nook or a computer space. Exit out the sliding back door onto the deck which makes for easy grilling. Moving upstairs (notice the raised panel molding), the 2nd floor contains the master bedroom with full bath, a second bedroom, and a hall bath with tub shower. The 3rd floor has another large bedroom with a dormer window. Downstairs, the full basement has the laundry room, utility room and a large area potentially for a recreation room. The basement walkout exit allows for easy access to the back. This quaint neighborhood is a one street cul-de-sac close to shopping and downtown Dover. Call today to schedule a tour!
Location
State DE
County Kent
Area Capital (30802)
Zoning RG3
Rooms
Other Rooms Living Room, Dining Room, Primary Bedroom, Bedroom 2, Bedroom 3, Kitchen, Laundry, Other, Bathroom 1, Bathroom 2, Primary Bathroom
Basement Full, Outside Entrance, Poured Concrete, Rear Entrance, Sump Pump, Unfinished, Walkout Stairs
Interior
Interior Features Combination Dining/Living, Crown Moldings
Heating Forced Air
Cooling Central A/C
Flooring Carpet, Vinyl
Fireplaces Number 1
Fireplaces Type Stone, Screen, Mantel(s), Wood
Equipment Built-In Range, Dishwasher, Disposal, Dryer, Exhaust Fan, Oven/Range - Electric, Range Hood, Refrigerator, Washer, Water Heater
Fireplace Y
Window Features Bay/Bow
Appliance Built-In Range, Dishwasher, Disposal, Dryer, Exhaust Fan, Oven/Range - Electric, Range Hood, Refrigerator, Washer, Water Heater
Heat Source Natural Gas
Exterior
Garage Spaces 2.0
Water Access N
Roof Type Shingle
Accessibility None
Total Parking Spaces 2
Garage N
Building
Lot Description Backs to Trees, Cul-de-sac, Front Yard
Story 3+
Sewer Public Sewer
Water Public
Architectural Style Traditional
Level or Stories 3+
Additional Building Above Grade, Below Grade
New Construction N
Schools
High Schools Dover H.S.
School District Capital
Others
Senior Community No
Tax ID ED-05-07605-01-1002-000
Ownership Fee Simple
SqFt Source Assessor
Acceptable Financing Cash, Conventional, FHA, VA
Listing Terms Cash, Conventional, FHA, VA
Financing Cash,Conventional,FHA,VA
Special Listing Condition Standard
Read Less
Want to know what your home might be worth? Contact us for a FREE valuation!

Our team is ready to help you sell your home for the highest possible price ASAP

Bought with Ashley Lyon • RE/MAX Horizons
GET MORE INFORMATION





