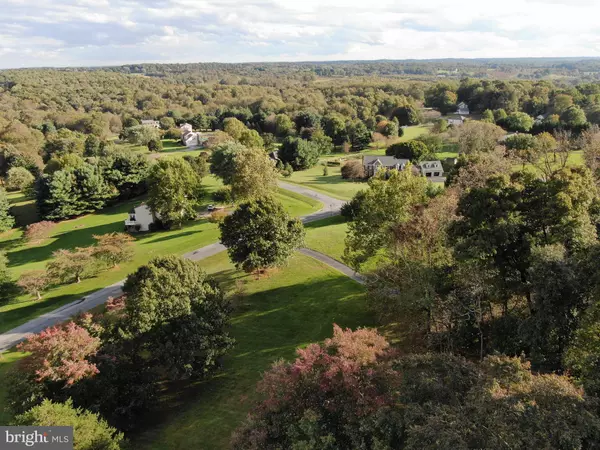$605,000
$624,900
3.2%For more information regarding the value of a property, please contact us for a free consultation.
8010 SENECA VIEW DR Gaithersburg, MD 20882
5 Beds
4 Baths
4,524 SqFt
Key Details
Sold Price $605,000
Property Type Single Family Home
Sub Type Detached
Listing Status Sold
Purchase Type For Sale
Square Footage 4,524 sqft
Price per Sqft $133
Subdivision Silver Crest
MLS Listing ID MDMC684522
Sold Date 12/10/19
Style Colonial
Bedrooms 5
Full Baths 4
HOA Y/N N
Abv Grd Liv Area 3,024
Originating Board BRIGHT
Year Built 1988
Annual Tax Amount $6,699
Tax Year 2019
Lot Size 3.470 Acres
Acres 3.47
Property Description
Meticulously maintained and welcoming one owner home offering 5 bedrooms and 4 baths. LOW ELECTRIC BILLS - $205/m. Owners added $20,000 Fullback no-fade insulated siding and extra attic insulation! Beautiful hardwood floors main and upper levels! Hardwood staircase! Vaulted ceilings, crown molding and chair rail! Main level bedroom/office with connecting full bath! Kitchen with granite counters, tile floor, stainless steel appliances, abundant cabinet space, a convenient built-in desk area, center island and spacious breakfast area! Family room with lovely brick wall and $10,000 Mendota gas fireplace insert offering variable light, fan and fire settings in the family room! New granite counters and mirrors in main and upper level bathrooms! Fully finished lower level with family room/rec room, a den/office and bonus room and full bath! Amazing outdoor living and entertaining space on the the deck with new boards, seats and caps and screened deck with new screening! Backs to the woods! Gutter Toppers! 30 year shingles in 2004! 80 gallon hot water heater! The circular driveway will welcome you home! Picturesque view from front yard watching the leaves change beautiful colors for fall! Make this picture perfect home with a picture perfect view yours to come home to! Home Warranty Included! Welcome home!
Location
State MD
County Montgomery
Zoning R2
Rooms
Other Rooms Living Room, Dining Room, Bedroom 2, Bedroom 3, Bedroom 4, Bedroom 5, Kitchen, Family Room, Den, Foyer, Bonus Room, Primary Bathroom, Full Bath
Basement Other, Fully Finished, Connecting Stairway, Outside Entrance, Walkout Stairs
Main Level Bedrooms 1
Interior
Interior Features Breakfast Area, Entry Level Bedroom, Family Room Off Kitchen, Formal/Separate Dining Room, Kitchen - Island, Primary Bath(s), Pantry, Soaking Tub, Upgraded Countertops, Wood Floors, Crown Moldings, Chair Railings
Heating Heat Pump(s)
Cooling Heat Pump(s)
Flooring Hardwood, Tile/Brick
Fireplaces Number 1
Fireplaces Type Gas/Propane, Insert, Mantel(s), Brick
Equipment Stainless Steel Appliances, Refrigerator, Oven/Range - Electric, Built-In Microwave, Dishwasher, Disposal
Fireplace Y
Appliance Stainless Steel Appliances, Refrigerator, Oven/Range - Electric, Built-In Microwave, Dishwasher, Disposal
Heat Source Electric
Laundry Main Floor
Exterior
Exterior Feature Deck(s), Screened
Parking Features Garage Door Opener
Garage Spaces 2.0
Water Access N
Accessibility Other
Porch Deck(s), Screened
Attached Garage 2
Total Parking Spaces 2
Garage Y
Building
Story 2
Sewer Community Septic Tank, Private Septic Tank
Water Well
Architectural Style Colonial
Level or Stories 2
Additional Building Above Grade, Below Grade
New Construction N
Schools
Elementary Schools Clearspring
Middle Schools John T. Baker
High Schools Damascus
School District Montgomery County Public Schools
Others
Senior Community No
Tax ID 161202671208
Ownership Fee Simple
SqFt Source Assessor
Security Features Security System
Special Listing Condition Standard
Read Less
Want to know what your home might be worth? Contact us for a FREE valuation!

Our team is ready to help you sell your home for the highest possible price ASAP

Bought with Lynne M Keesey • RE/MAX Realty Plus

GET MORE INFORMATION





