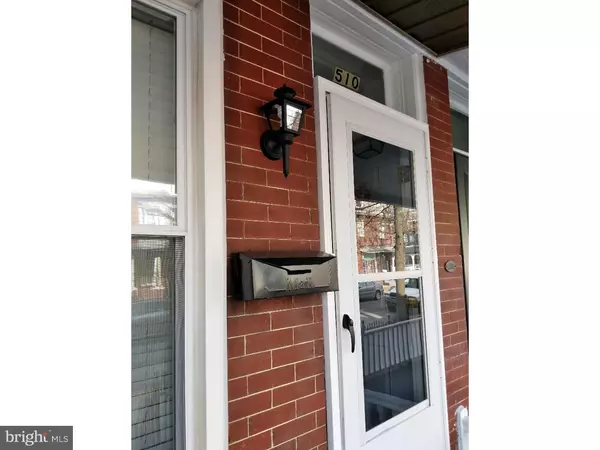$119,000
$118,000
0.8%For more information regarding the value of a property, please contact us for a free consultation.
510 E 9TH ST Wilmington, DE 19801
4 Beds
1 Bath
1,600 SqFt
Key Details
Sold Price $119,000
Property Type Townhouse
Sub Type Interior Row/Townhouse
Listing Status Sold
Purchase Type For Sale
Square Footage 1,600 sqft
Price per Sqft $74
Subdivision Wilm #04
MLS Listing ID DENC479472
Sold Date 12/09/19
Style Traditional
Bedrooms 4
Full Baths 1
HOA Y/N N
Abv Grd Liv Area 1,600
Originating Board BRIGHT
Year Built 1907
Annual Tax Amount $1,159
Tax Year 2018
Lot Size 1,742 Sqft
Acres 0.04
Lot Dimensions 16X105
Property Description
Charming Two story architectural facade with rich display of denture design exterior finishes and columns. Also, enjoy the open carpeted porch setting with a rich brown soffit ceiling material. Then you enter into a foyer with a privacy door and its open glass and top window design. This leads into a spacious living room area. A formal dining room with a glass cabinet for China. Proceeding through to the eat-in kitchen with beautiful cabinetry, granite counter top, garbage disposal and radiant back splash. Not to mention a rear porch enclosed off the kitchen and outside small patio. The upper level awards you with four bedrooms including master bedroom with an enclosed glass two door cabinet closet and three beautiful windows. The bath has ceramic tile flooring with stained privacy glass window. The long hallway gives you depth and if you want to detour to the kitchen for a snack there is a back stairwell to the kitchen. New hot water heater 5/2019, Heater just 3 years old and main roof surfaced 2018. New front porch roof 9/2019. New front porch railing 9/2019. The property has been freshly painted and new carpeting throughout. This home is within walking distance to downtown and Rodney square. Close proximity to the water-front restaurants and festivities. Come see! You won't be disappointed and you get a Home Warranty! Home priced to SELL.
Location
State DE
County New Castle
Area Wilmington (30906)
Zoning 26 R-3
Rooms
Other Rooms Living Room, Dining Room, Primary Bedroom, Bedroom 2, Bedroom 3, Kitchen, Bedroom 1, Attic
Basement Full, Unfinished
Interior
Interior Features Butlers Pantry, Kitchen - Eat-In
Hot Water Natural Gas
Heating Forced Air
Cooling None
Flooring Fully Carpeted, Tile/Brick
Equipment Built-In Range, Disposal, Built-In Microwave
Fireplace N
Window Features Energy Efficient,Replacement
Appliance Built-In Range, Disposal, Built-In Microwave
Heat Source Natural Gas
Laundry Basement
Exterior
Exterior Feature Patio(s)
Utilities Available Cable TV
Water Access N
Roof Type Flat
Accessibility None
Porch Patio(s)
Garage N
Building
Lot Description Rear Yard
Story 2
Sewer Public Sewer
Water Public
Architectural Style Traditional
Level or Stories 2
Additional Building Above Grade
New Construction N
Schools
Elementary Schools Bancroft
Middle Schools Bayard
High Schools Newark
School District Christina
Others
Senior Community No
Tax ID 26-036.30-141
Ownership Fee Simple
SqFt Source Assessor
Acceptable Financing Conventional, VA, FHA 203(b)
Listing Terms Conventional, VA, FHA 203(b)
Financing Conventional,VA,FHA 203(b)
Special Listing Condition Standard
Read Less
Want to know what your home might be worth? Contact us for a FREE valuation!

Our team is ready to help you sell your home for the highest possible price ASAP

Bought with Colette Ilodigwe • Concord Realty Group

GET MORE INFORMATION





