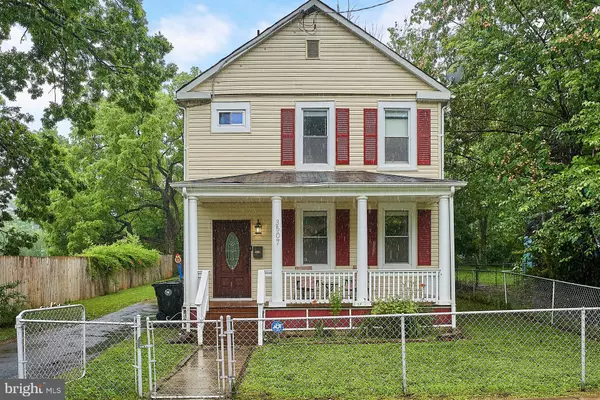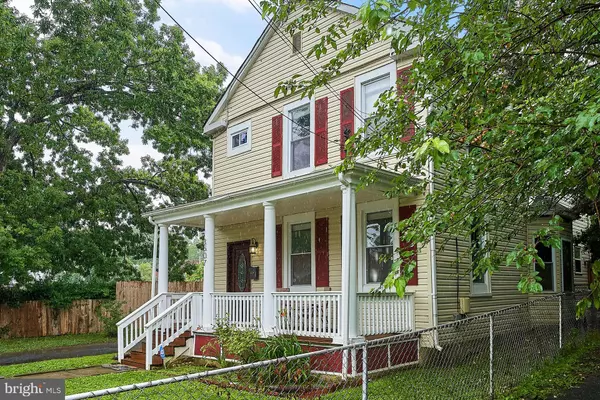$412,000
$415,000
0.7%For more information regarding the value of a property, please contact us for a free consultation.
3507 TAYLOR ST Brentwood, MD 20722
4 Beds
3 Baths
1,831 SqFt
Key Details
Sold Price $412,000
Property Type Single Family Home
Sub Type Detached
Listing Status Sold
Purchase Type For Sale
Square Footage 1,831 sqft
Price per Sqft $225
Subdivision Brentwood
MLS Listing ID MDPG546256
Sold Date 12/11/19
Style Craftsman,Farmhouse/National Folk
Bedrooms 4
Full Baths 3
HOA Y/N N
Abv Grd Liv Area 1,831
Originating Board BRIGHT
Year Built 1917
Annual Tax Amount $4,242
Tax Year 2019
Lot Size 6,875 Sqft
Acres 0.16
Property Description
Welcome to this sun-filled charming 4 bedroom, 3 bathroom Craftsman style farmhouse in the heart of Brentwood! Fully remodeled, this home provides charm with the conveniences of modern day living. The main level features hardwood flooring, an open floor plan, fireplace, bay window in dining room, renovated kitchen with granite countertops, espresso cabinets and stainless steel appliances. There is a main level bedroom and beautifully renovated full bathroom. The top levels features a generously sized owners suite with bathroom and large walk in closet with custom built ins . There are another two large bedrooms and another rare second bathroom! The house features replacement windows, all updated systems, a charming front porch, full fenced in yard and off street parking! This home is perfectly situated just blocks to downtown Mount Rainier and the major development happening along the Route 1 corridor! Wonderful for commuters, close to DC, metro, restaurants, grocery stores and shops!
Location
State MD
County Prince Georges
Zoning RESIDENTIAL
Rooms
Main Level Bedrooms 1
Interior
Interior Features Entry Level Bedroom, Floor Plan - Open, Kitchen - Gourmet, Primary Bath(s)
Hot Water Natural Gas
Heating Forced Air
Cooling Central A/C
Flooring Carpet, Hardwood
Fireplaces Number 1
Equipment Built-In Microwave, Dishwasher, Disposal, Dryer, Oven/Range - Electric, Refrigerator, Stainless Steel Appliances, Washer
Fireplace Y
Window Features Vinyl Clad
Appliance Built-In Microwave, Dishwasher, Disposal, Dryer, Oven/Range - Electric, Refrigerator, Stainless Steel Appliances, Washer
Heat Source Natural Gas
Laundry Main Floor
Exterior
Fence Chain Link, Fully, Wood
Water Access N
Roof Type Asphalt
Accessibility None
Garage N
Building
Story 2
Sewer Public Sewer
Water Public
Architectural Style Craftsman, Farmhouse/National Folk
Level or Stories 2
Additional Building Above Grade, Below Grade
New Construction N
Schools
School District Prince George'S County Public Schools
Others
Senior Community No
Tax ID 17171843424
Ownership Fee Simple
SqFt Source Assessor
Horse Property N
Special Listing Condition Standard
Read Less
Want to know what your home might be worth? Contact us for a FREE valuation!

Our team is ready to help you sell your home for the highest possible price ASAP

Bought with Hubert Gomez • Zitro Pro Realty LLC.

GET MORE INFORMATION





