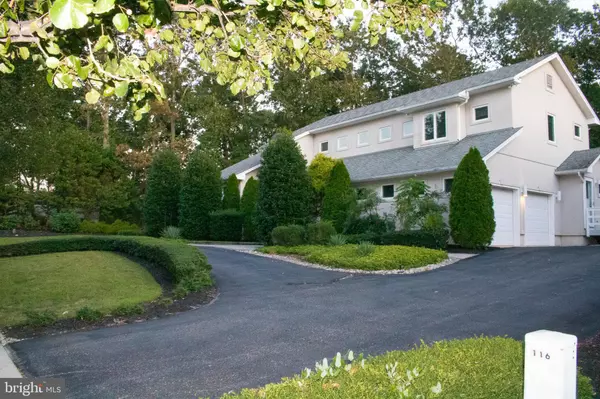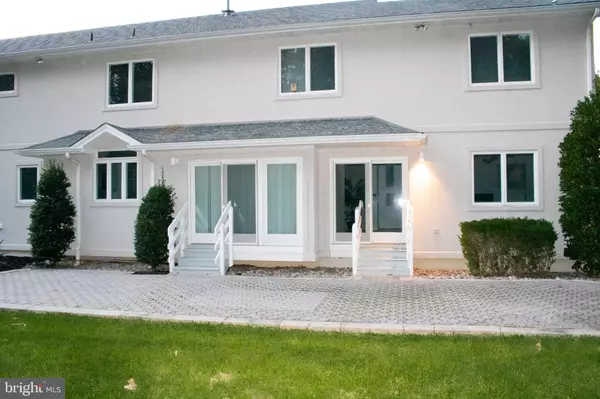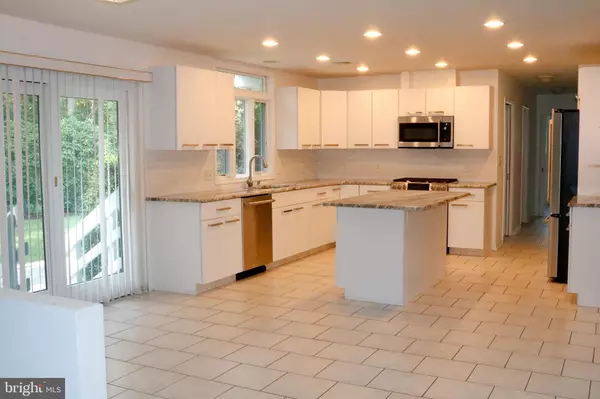$335,000
$335,000
For more information regarding the value of a property, please contact us for a free consultation.
410 WINDING WAY Hammonton, NJ 08037
4 Beds
3 Baths
2,846 SqFt
Key Details
Sold Price $335,000
Property Type Single Family Home
Sub Type Detached
Listing Status Sold
Purchase Type For Sale
Square Footage 2,846 sqft
Price per Sqft $117
Subdivision Hammonton
MLS Listing ID NJAC111508
Sold Date 12/05/19
Style Other
Bedrooms 4
Full Baths 3
HOA Y/N N
Abv Grd Liv Area 2,846
Originating Board BRIGHT
Year Built 1996
Annual Tax Amount $9,132
Tax Year 2019
Lot Size 0.570 Acres
Acres 0.57
Property Description
Beautiful kitchen with new appliances shine in grand open layout. Double fireplace viewing in this spacious 4 bedroom, 3 full bathroom home. Walk in from your double garage with quick access to your mudroom, full bath and laundry room. Plenty of seating with an eat-in kitchen plus a formal dining room. Lots of storage on all floors. Upstairs features your balcony overlooking the gas fireplace leading to the master bedroom with a huge walk in closet and separate makeup area. From your closet, you can drop clothes right into the downstairs laundry room using the shoot. The basement has very high ceilings and can be easily finished. Walk out to your paver patio and grassy oasis. You'll have the feeling of privacy with the benefits of a development. Make your appointment today.
Location
State NJ
County Atlantic
Area Hammonton Town (20113)
Zoning RESIDENTIAL
Rooms
Basement Unfinished, Combination, Interior Access, Partial
Interior
Interior Features Floor Plan - Open, Upgraded Countertops, Walk-in Closet(s), Primary Bath(s), Laundry Chute, Kitchen - Island, Formal/Separate Dining Room, Family Room Off Kitchen, Dining Area, Ceiling Fan(s), Carpet
Heating Zoned, Central, Forced Air
Cooling Ceiling Fan(s), Programmable Thermostat, Zoned
Fireplaces Type Gas/Propane, Insert, Double Sided
Equipment Built-In Microwave, Built-In Range, Dishwasher, Icemaker, Refrigerator
Fireplace Y
Appliance Built-In Microwave, Built-In Range, Dishwasher, Icemaker, Refrigerator
Heat Source Natural Gas
Laundry Main Floor
Exterior
Parking Features Additional Storage Area, Garage - Side Entry, Inside Access
Garage Spaces 2.0
Water Access N
Roof Type Shingle
Accessibility None
Attached Garage 2
Total Parking Spaces 2
Garage Y
Building
Story 2
Foundation Crawl Space
Sewer Public Sewer
Water Public
Architectural Style Other
Level or Stories 2
Additional Building Above Grade
New Construction N
Schools
High Schools Hammonton H.S.
School District Hammonton Town Schools
Others
Pets Allowed Y
Senior Community No
Tax ID NO TAX RECORD
Ownership Fee Simple
SqFt Source Estimated
Security Features Exterior Cameras,Smoke Detector
Acceptable Financing Cash, Conventional, FHA, FHA 203(b), Seller Financing, VA
Listing Terms Cash, Conventional, FHA, FHA 203(b), Seller Financing, VA
Financing Cash,Conventional,FHA,FHA 203(b),Seller Financing,VA
Special Listing Condition Standard
Pets Allowed No Pet Restrictions
Read Less
Want to know what your home might be worth? Contact us for a FREE valuation!

Our team is ready to help you sell your home for the highest possible price ASAP

Bought with David Birnbaum • RE/MAX Community-Williamstown
GET MORE INFORMATION





