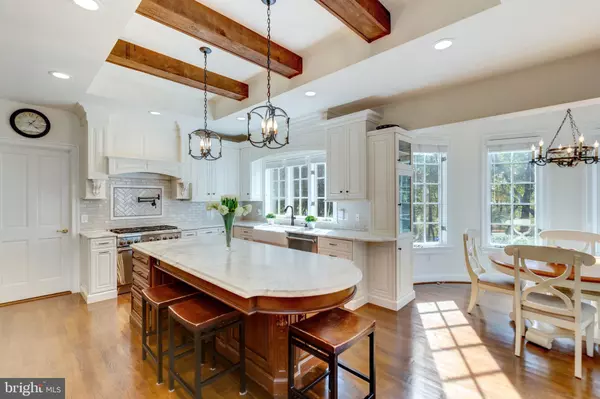$1,350,000
$1,398,000
3.4%For more information regarding the value of a property, please contact us for a free consultation.
11108 DEVILLE ESTATES DR Oakton, VA 22124
6 Beds
6 Baths
6,970 SqFt
Key Details
Sold Price $1,350,000
Property Type Single Family Home
Sub Type Detached
Listing Status Sold
Purchase Type For Sale
Square Footage 6,970 sqft
Price per Sqft $193
Subdivision Deville Estates
MLS Listing ID VAFX1080772
Sold Date 12/12/19
Style French,Manor,Transitional,Traditional,Other,Colonial
Bedrooms 6
Full Baths 5
Half Baths 1
HOA Y/N N
Abv Grd Liv Area 4,970
Originating Board BRIGHT
Year Built 1992
Annual Tax Amount $15,429
Tax Year 2019
Lot Size 2.884 Acres
Acres 2.88
Property Description
Here you can have it all! Just a few miles from the new Reston Weihle Metro, Reston Town Center and Town of Vienna you will find this hidden gem! A park like setting on almost 3 acres with tennis courts and access to community pond. This custom home has been recently renovated with the assistance of a custom home builder and high-end designer. The close-in location, top rated schools, gorgeous lot, custom design and quality materials make this the perfect home for everyday living or entertaining for years to come! The interior includes elegant living and dining rooms, a two story library, a high-end kitchen renovation with marble counters, wood beams in the ceiling, high-end appliances, finished in-place hardwood floors, extended breakfast bar that opens to the family room with stone surround masonry fireplace. The main level master suite is a dream come true with fireplace, spa-like bath, heated floors, stand alone tub, glass enclosed oversized shower and custom cabinetry. The upper level was designed with 4 additional bedrooms, a bonus room, custom floor to ceiling bookcase, upper family room, upper library loft, 3 additional full baths and laundry room. The fully finished walk-out lower level includes a space for everyone! A fabulous great room, wet bar with wine storage, exercise room, guest suite and full bath. Madison High School, Thoreau Middle and Flint Hill Elementary.
Location
State VA
County Fairfax
Zoning 100
Direction Northeast
Rooms
Other Rooms Living Room, Dining Room, Primary Bedroom, Bedroom 2, Bedroom 3, Bedroom 4, Bedroom 5, Kitchen, Game Room, Family Room, Den, Library, Foyer, Breakfast Room, Exercise Room, Great Room, Laundry, Storage Room, Bedroom 6, Bathroom 1, Bathroom 2, Bathroom 3, Bonus Room, Primary Bathroom, Full Bath, Half Bath, Additional Bedroom
Basement Full, Walkout Level, Improved, Windows, Walkout Stairs, Side Entrance, Outside Entrance, Interior Access, Partially Finished
Main Level Bedrooms 1
Interior
Interior Features Bar, Breakfast Area, Built-Ins, Butlers Pantry, Crown Moldings, Attic, Carpet, Ceiling Fan(s), Dining Area, Double/Dual Staircase, Entry Level Bedroom, Exposed Beams, Family Room Off Kitchen, Formal/Separate Dining Room, Kitchen - Eat-In, Kitchen - Gourmet, Kitchen - Island, Kitchen - Table Space, Primary Bath(s), Recessed Lighting, Skylight(s), Upgraded Countertops, Walk-in Closet(s), Water Treat System, Wet/Dry Bar, Window Treatments, Wine Storage, Wood Floors
Hot Water 60+ Gallon Tank
Heating Central, Forced Air, Zoned
Cooling Central A/C, Ceiling Fan(s), Heat Pump(s), Programmable Thermostat, Zoned
Flooring Hardwood, Carpet, Ceramic Tile, Marble, Heated
Fireplaces Number 3
Fireplaces Type Mantel(s), Stone, Wood, Marble
Equipment Built-In Microwave, Built-In Range, Dishwasher, Disposal, Dryer, Microwave, Oven/Range - Gas, Range Hood, Refrigerator, Washer, Water Heater, Six Burner Stove, Oven - Double, Stainless Steel Appliances, Humidifier, Oven - Wall
Furnishings No
Fireplace Y
Window Features Skylights,Bay/Bow
Appliance Built-In Microwave, Built-In Range, Dishwasher, Disposal, Dryer, Microwave, Oven/Range - Gas, Range Hood, Refrigerator, Washer, Water Heater, Six Burner Stove, Oven - Double, Stainless Steel Appliances, Humidifier, Oven - Wall
Heat Source Propane - Owned, Electric
Laundry Has Laundry, Upper Floor, Main Floor
Exterior
Exterior Feature Deck(s), Patio(s), Porch(es)
Parking Features Garage - Side Entry, Garage Door Opener, Oversized, Inside Access
Garage Spaces 15.0
Fence Rear, Split Rail
Amenities Available Water/Lake Privileges, Tennis Courts
Water Access Y
Water Access Desc Private Access
View Garden/Lawn, Scenic Vista
Street Surface Black Top,Paved
Accessibility Doors - Lever Handle(s), 2+ Access Exits, 36\"+ wide Halls
Porch Deck(s), Patio(s), Porch(es)
Attached Garage 3
Total Parking Spaces 15
Garage Y
Building
Lot Description Backs to Trees, Cleared, Landscaping, No Thru Street, Premium, Private, SideYard(s), Rear Yard, Front Yard, Level, Open, Secluded, Trees/Wooded
Story 3+
Foundation Slab
Sewer Gravity Sept Fld, Septic < # of BR
Water Well
Architectural Style French, Manor, Transitional, Traditional, Other, Colonial
Level or Stories 3+
Additional Building Above Grade, Below Grade
Structure Type 2 Story Ceilings,9'+ Ceilings,Beamed Ceilings,Cathedral Ceilings,High,Dry Wall,Vaulted Ceilings
New Construction N
Schools
Elementary Schools Flint Hill
Middle Schools Thoreau
High Schools Madison
School District Fairfax County Public Schools
Others
HOA Fee Include Road Maintenance,Snow Removal,Trash
Senior Community No
Tax ID 0273 01 0023A
Ownership Fee Simple
SqFt Source Assessor
Horse Property N
Special Listing Condition Standard
Read Less
Want to know what your home might be worth? Contact us for a FREE valuation!

Our team is ready to help you sell your home for the highest possible price ASAP

Bought with Susie L Carpenter • Coldwell Banker Realty
GET MORE INFORMATION





