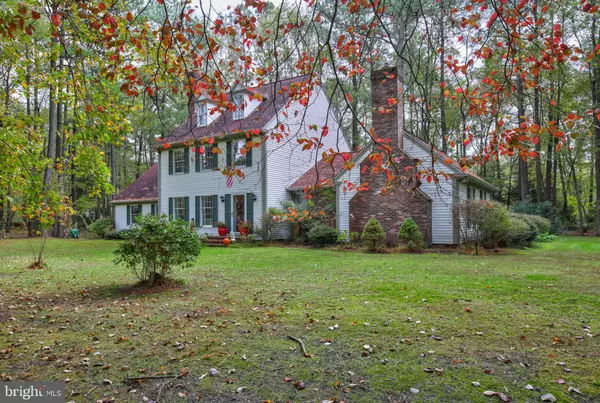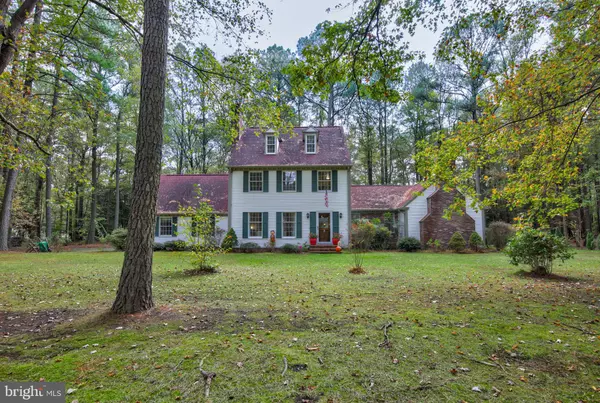$309,900
$309,900
For more information regarding the value of a property, please contact us for a free consultation.
30565 E RUSTIC DR Salisbury, MD 21804
3 Beds
4 Baths
3,073 SqFt
Key Details
Sold Price $309,900
Property Type Single Family Home
Sub Type Detached
Listing Status Sold
Purchase Type For Sale
Square Footage 3,073 sqft
Price per Sqft $100
Subdivision Rustic Acres
MLS Listing ID MDWC105838
Sold Date 12/06/19
Style Traditional
Bedrooms 3
Full Baths 2
Half Baths 2
HOA Fees $1/ann
HOA Y/N Y
Abv Grd Liv Area 3,073
Originating Board BRIGHT
Year Built 1985
Annual Tax Amount $2,529
Tax Year 2019
Lot Size 1.210 Acres
Acres 1.21
Lot Dimensions 0.00 x 0.00
Property Description
OPEN HOUSE Saturday November 9th from 1-3PM!!!This 3,073 square foot home is a beautifully renovated, colonial style home with many custom built features, secluded on 1.21 acres of perfectly wooded landscaping. This house has an open floor plan with oak and wide-plank pine wood flooring throughout. The living room features a raised panel fireplace and a wood burning stove insert. There is an L-shaped family room of over 600 sq/ft, which can be converted into a mother-in-law suite. This room includes an additional wood burning stove. The kitchen, living and dining room have wooden beams, adjacent to the kitchen is a tiled 4 season sun room. The house features two bay windows and ample pantry and closet space. The second floor offers a master suite with 3 pieced bath, and a second bedroom with its own tiled bathroom as well. There is a large 3rd bedroom and bathroom on the 3rd floor. An attached two car garage, large deck, and yard with irrigation, Smart Green Gutter Protection, two newly installed heat pumps, and new roofing from 2013 are some of the many wonderful features of this home.
Location
State MD
County Wicomico
Area Wicomico Southeast (23-04)
Zoning AR
Interior
Interior Features Built-Ins, Ceiling Fan(s), Combination Kitchen/Dining, Combination Dining/Living, Exposed Beams
Heating Heat Pump(s)
Cooling Central A/C
Fireplaces Number 2
Fireplaces Type Free Standing, Wood
Fireplace Y
Heat Source Electric
Exterior
Parking Features Garage - Rear Entry
Garage Spaces 2.0
Water Access N
Roof Type Architectural Shingle
Accessibility None
Attached Garage 2
Total Parking Spaces 2
Garage Y
Building
Story 3+
Foundation Crawl Space
Sewer Private Sewer
Water Well
Architectural Style Traditional
Level or Stories 3+
Additional Building Above Grade, Below Grade
New Construction N
Schools
Elementary Schools Fruitland
Middle Schools Bennett
High Schools Parkside
School District Wicomico County Public Schools
Others
Senior Community No
Tax ID 08-017255
Ownership Fee Simple
SqFt Source Assessor
Acceptable Financing Cash, Conventional, FHA, USDA, VA
Listing Terms Cash, Conventional, FHA, USDA, VA
Financing Cash,Conventional,FHA,USDA,VA
Special Listing Condition Standard
Read Less
Want to know what your home might be worth? Contact us for a FREE valuation!

Our team is ready to help you sell your home for the highest possible price ASAP

Bought with Patricia D Weller • Blue Heron Realty, Inc.

GET MORE INFORMATION





