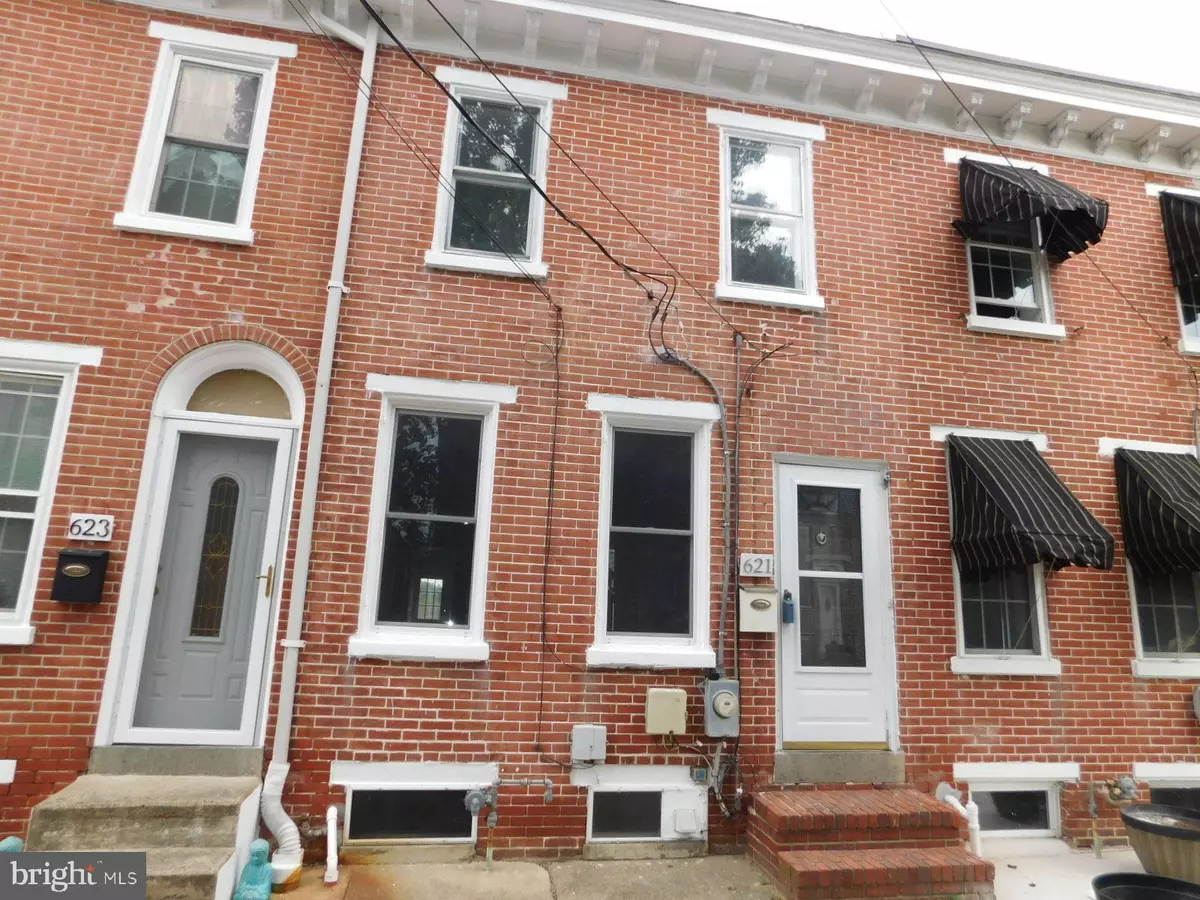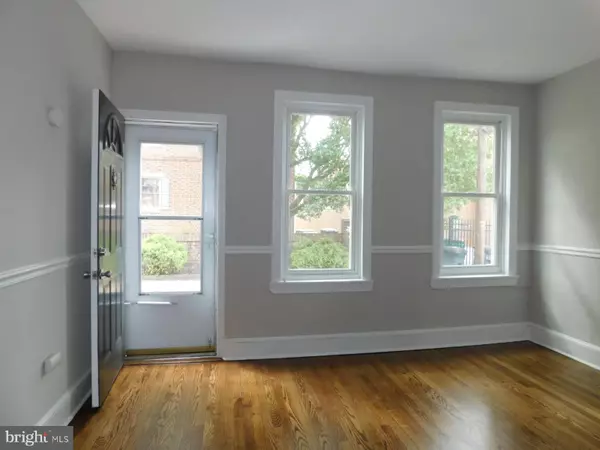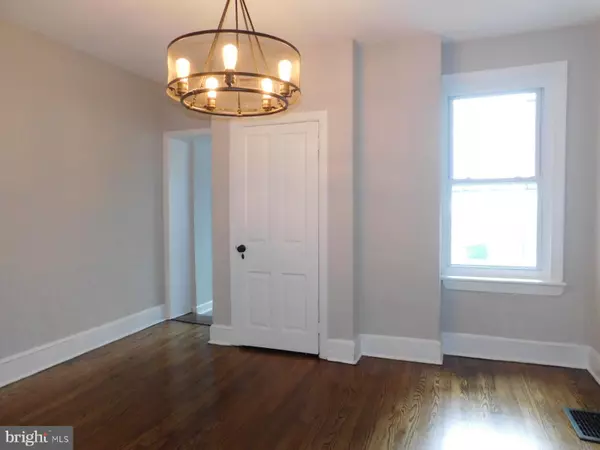$145,000
$149,900
3.3%For more information regarding the value of a property, please contact us for a free consultation.
621 CHERRY ST New Castle, DE 19720
3 Beds
1 Bath
1,100 SqFt
Key Details
Sold Price $145,000
Property Type Townhouse
Sub Type Interior Row/Townhouse
Listing Status Sold
Purchase Type For Sale
Square Footage 1,100 sqft
Price per Sqft $131
Subdivision Old New Castle
MLS Listing ID DENC489380
Sold Date 12/12/19
Style Traditional
Bedrooms 3
Full Baths 1
HOA Y/N N
Abv Grd Liv Area 1,100
Originating Board BRIGHT
Year Built 1920
Annual Tax Amount $1,003
Tax Year 2019
Lot Size 1,742 Sqft
Acres 0.04
Lot Dimensions 14.00 x 138.80
Property Description
Located in the historic town of Old New Castle, this two story brick home is situated on a narrow street from a by gone era and gives a real sense of the origins of this community. Walk to the river and the historic attractions of Old New Castle yet still close to modern amenities. Upon entering, you are greeted by living space with good natural light, sparkling hardwood floors with freshly painted walls in a griege color scheme thats sure to please. Beyond that is generous dining space with more gleaming hardwood floors. Kitchen space is to the rear and has ample raised panel cabinets with cool granite counters, new stainless steel appliances and luxury vinyl plank floor. Upstairs are three bedrooms and one full bathroom with new carpets and freshly painted in an appealing grey tone. Full unfinished basement provides abundant storage space. Seller requires that offers be submitted on the HomePath website.
Location
State DE
County New Castle
Area New Castle/Red Lion/Del.City (30904)
Zoning 21DG
Rooms
Other Rooms Living Room, Dining Room, Bedroom 2, Bedroom 3, Kitchen, Bedroom 1
Basement Full, Unfinished
Interior
Interior Features Carpet
Heating Forced Air
Cooling None
Flooring Carpet, Hardwood
Fireplace N
Heat Source Natural Gas
Laundry Basement
Exterior
Water Access N
Roof Type Flat
Accessibility None
Garage N
Building
Story 2
Sewer Public Sewer
Water Public
Architectural Style Traditional
Level or Stories 2
Additional Building Above Grade, Below Grade
Structure Type Dry Wall
New Construction N
Schools
Elementary Schools Downie
Middle Schools Mccullough
High Schools Penn
School District Colonial
Others
Senior Community No
Tax ID 21-015.10-004
Ownership Fee Simple
SqFt Source Assessor
Special Listing Condition REO (Real Estate Owned)
Read Less
Want to know what your home might be worth? Contact us for a FREE valuation!

Our team is ready to help you sell your home for the highest possible price ASAP

Bought with Mark D Macomber • RE/MAX Elite

GET MORE INFORMATION





