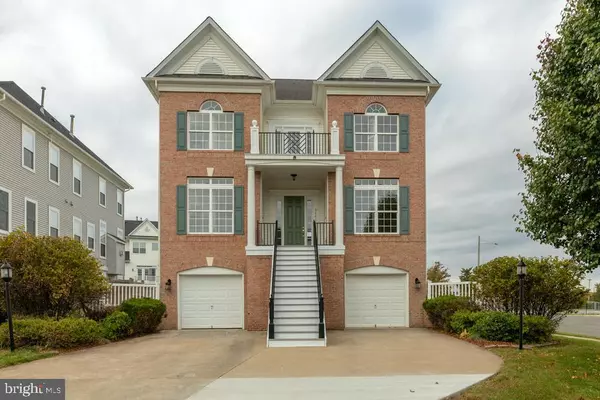$710,000
$699,950
1.4%For more information regarding the value of a property, please contact us for a free consultation.
9002 HAYWOOD AVE Lorton, VA 22079
5 Beds
5 Baths
3,498 SqFt
Key Details
Sold Price $710,000
Property Type Single Family Home
Sub Type Detached
Listing Status Sold
Purchase Type For Sale
Square Footage 3,498 sqft
Price per Sqft $202
Subdivision Cavanaugh Crossing
MLS Listing ID VAFX1097742
Sold Date 12/12/19
Style Colonial
Bedrooms 5
Full Baths 4
Half Baths 1
HOA Fees $60/mo
HOA Y/N Y
Abv Grd Liv Area 2,866
Originating Board BRIGHT
Year Built 2001
Annual Tax Amount $7,992
Tax Year 2019
Lot Size 10,668 Sqft
Acres 0.24
Property Description
Welcome to 9002 Haywood Avenue. This spectacular brick-front single-family home with a 2-car garage is positioned on almost a quarter acre lot in Cavanaugh Crossing. It showcases a well-designed open floorplan with high ceilings and welcomes an abundance of natural light. Entering through the foyer, you immediately notice the beautiful hardwood floors and elegant moldings. The home has been freshly painted and features plantation shutters throughout. Brand-new carpet has been installed on the upper bedroom level and on the lower level in the rec room and fifth bedroom. The bright eat-in kitchen with granite counters, stainless refrigerator and recessed lighting opens to the spacious and inviting family room warmed by a gas fireplace with granite surround. Upstairs, the master bedroom has two large walk-in closets, a sitting area and a private master bath with dual sink vanity, Jacuzzi tub and separate shower. The lower level offers a great rec room, an additional bedroom, full bath and lots of storage options. Best of all, this outstanding property is super-close to the Laurel Hill Golf Club, Workhouse Arts Center and I-95.
Location
State VA
County Fairfax
Zoning 110
Rooms
Other Rooms Living Room, Dining Room, Primary Bedroom, Bedroom 2, Bedroom 3, Bedroom 4, Bedroom 5, Kitchen, Family Room, Breakfast Room, Office, Recreation Room, Primary Bathroom
Basement Full, Walkout Level
Interior
Interior Features Ceiling Fan(s), Crown Moldings, Family Room Off Kitchen, Floor Plan - Open, Formal/Separate Dining Room, Kitchen - Eat-In, Primary Bath(s), Recessed Lighting, Upgraded Countertops, Wainscotting, Walk-in Closet(s), Wood Floors
Heating Forced Air
Cooling Central A/C, Ceiling Fan(s)
Flooring Hardwood, Carpet, Tile/Brick
Fireplaces Number 1
Equipment Dryer, Washer, Cooktop, Dishwasher, Disposal, Refrigerator, Icemaker, Oven - Wall
Fireplace Y
Window Features Palladian
Appliance Dryer, Washer, Cooktop, Dishwasher, Disposal, Refrigerator, Icemaker, Oven - Wall
Heat Source Natural Gas
Exterior
Parking Features Garage - Front Entry
Garage Spaces 2.0
Water Access N
Accessibility None
Attached Garage 2
Total Parking Spaces 2
Garage Y
Building
Story 3+
Sewer Public Sewer
Water Public
Architectural Style Colonial
Level or Stories 3+
Additional Building Above Grade, Below Grade
Structure Type 9'+ Ceilings
New Construction N
Schools
Elementary Schools Halley
Middle Schools South County
High Schools South County
School District Fairfax County Public Schools
Others
HOA Fee Include Snow Removal,Trash,Common Area Maintenance,Road Maintenance
Senior Community No
Tax ID 1064 02 0010
Ownership Fee Simple
SqFt Source Assessor
Special Listing Condition Third Party Approval
Read Less
Want to know what your home might be worth? Contact us for a FREE valuation!

Our team is ready to help you sell your home for the highest possible price ASAP

Bought with Ellery R Kirkpatrick • Golston Real Estate Inc.

GET MORE INFORMATION





