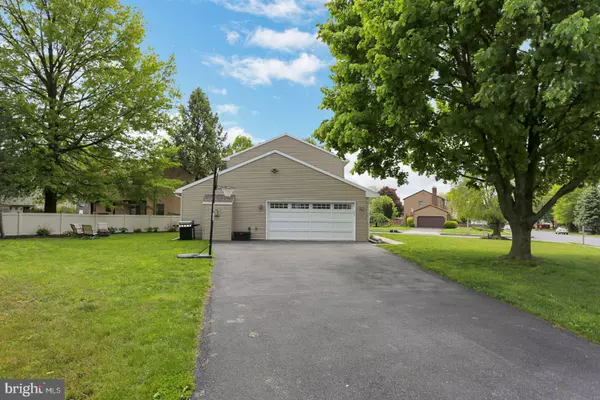$224,900
$224,900
For more information regarding the value of a property, please contact us for a free consultation.
914 TUCKERTON RD Reading, PA 19605
3 Beds
3 Baths
1,833 SqFt
Key Details
Sold Price $224,900
Property Type Single Family Home
Sub Type Detached
Listing Status Sold
Purchase Type For Sale
Square Footage 1,833 sqft
Price per Sqft $122
Subdivision Whitford Hill
MLS Listing ID PABK349958
Sold Date 12/13/19
Style Traditional
Bedrooms 3
Full Baths 2
Half Baths 1
HOA Y/N N
Abv Grd Liv Area 1,833
Originating Board BRIGHT
Year Built 1985
Annual Tax Amount $5,146
Tax Year 2019
Lot Size 0.270 Acres
Acres 0.27
Property Description
This spectacular home was gutted to the studs in 2016 & beautifully remodeled throughout! New siding, new brick, new roof & mechanicals! You don't want to miss this fabulous home with an open floor plan & stunning finishes! Lovely location on corner lot in Whitford Hill. Step inside the front door & fall in love with the gorgeous foyer w/ exposed brick wall. The gleaming hardwood floors & open floor plan enhance the beauty of this home! Envision family dinners and entertaining in the stunning kitchen complete with granite countertops, stainless steel appliances (& gas range!) and breakfast bar! From the kitchen you can enjoy views of the stunning family room complete with brick fireplace! On the second floor you'll enjoy three spacious bedrooms, and the master bathroom w/ gorgeous custom tile shower! Second full bath is also beautifully remodeled! This home is truly better than new! The unfinished basement & crawl space provide room to expand and still have ample storage. Basement also features water softener, sump pump, laundry area, and a radon mitigation system! (System retest post-installation was .6!) Inclusions: refrigerator, microwave. Exclusions: washer, dryer, fireplace mantle. Owner's actual current taxes are $5,042.79.
Location
State PA
County Berks
Area Muhlenberg Twp (10266)
Zoning RESID
Rooms
Other Rooms Living Room, Bedroom 2, Bedroom 3, Kitchen, Family Room, Bedroom 1, Bathroom 1, Bathroom 2, Half Bath
Basement Full, Unfinished
Interior
Interior Features Recessed Lighting
Hot Water Natural Gas
Heating Forced Air
Cooling Central A/C
Fireplaces Number 1
Fireplaces Type Gas/Propane
Equipment Microwave, Oven/Range - Gas, Refrigerator
Fireplace Y
Appliance Microwave, Oven/Range - Gas, Refrigerator
Heat Source Natural Gas
Laundry Lower Floor
Exterior
Exterior Feature Porch(es)
Parking Features Garage Door Opener, Inside Access
Garage Spaces 2.0
Water Access N
Roof Type Shingle
Accessibility None
Porch Porch(es)
Attached Garage 2
Total Parking Spaces 2
Garage Y
Building
Story 2
Foundation Crawl Space
Sewer Public Sewer
Water Public
Architectural Style Traditional
Level or Stories 2
Additional Building Above Grade, Below Grade
New Construction N
Schools
Elementary Schools Muhlenberg Elementary Center
Middle Schools Muhlenberg
High Schools Muhlenberg
School District Muhlenberg
Others
Senior Community No
Tax ID 66-4399-20-82-1220
Ownership Fee Simple
SqFt Source Assessor
Acceptable Financing FHA, Conventional, Cash
Horse Property N
Listing Terms FHA, Conventional, Cash
Financing FHA,Conventional,Cash
Special Listing Condition Standard
Read Less
Want to know what your home might be worth? Contact us for a FREE valuation!

Our team is ready to help you sell your home for the highest possible price ASAP

Bought with Mark J Shanaman • RE/MAX Of Reading

GET MORE INFORMATION





