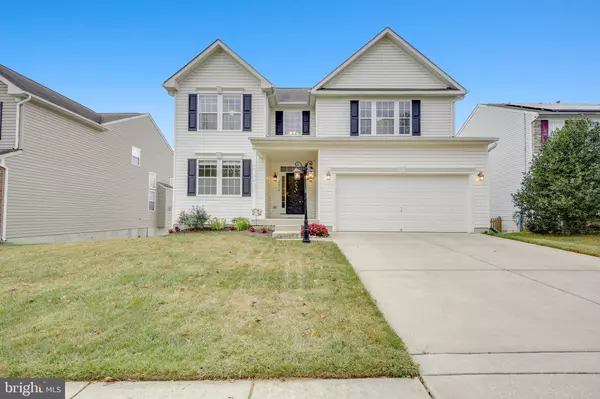$363,000
$369,900
1.9%For more information regarding the value of a property, please contact us for a free consultation.
4418 KERRY CT Aberdeen, MD 21001
5 Beds
4 Baths
3,136 SqFt
Key Details
Sold Price $363,000
Property Type Single Family Home
Sub Type Detached
Listing Status Sold
Purchase Type For Sale
Square Footage 3,136 sqft
Price per Sqft $115
Subdivision Wexford
MLS Listing ID MDHR239254
Sold Date 12/11/19
Style Colonial
Bedrooms 5
Full Baths 4
HOA Fees $30/ann
HOA Y/N Y
Abv Grd Liv Area 3,136
Originating Board BRIGHT
Year Built 2005
Annual Tax Amount $3,537
Tax Year 2018
Lot Size 6,621 Sqft
Acres 0.15
Lot Dimensions 0.00 x 0.00
Property Description
Gorgeous, meticulously maintained Colonial in Wexford! This 5 bedroom, 4 full bath home boasts many updates throughout. Main level w/updated hardwood floors. Main level bedroom & Full bath is hard to find! Kitchen includes 42in" cabinets, new Quartz counter tops (2017), wine fridge, stainless steel dishwasher, breakfast island, tile floors & ample pantry. Mudroom and laundry right off kitchen. Sliders open to your spacious composite deck with stairs down to the yard. 4 bedrooms upstairs. Master and BR 3 have en-suite, full bathrooms. Full unfinished basement with walkout to patio & rough-in for full bath. Ready for finishing! New gas water heater 2017. New 5 ton HVAC & whole house humidifier May 2019. Extra attic insulation, garage ceiling insulation and basement sealed 2018. Surround sound and so much more! Just minutes from Riverside shopping center and I-95. This beautiful home won't last long! Come and see!
Location
State MD
County Harford
Zoning R3COS
Direction East
Rooms
Other Rooms Living Room, Primary Bedroom, Bedroom 2, Bedroom 3, Bedroom 5, Kitchen, Family Room, Basement, Bedroom 1, Mud Room, Bathroom 1, Bathroom 2, Bathroom 3, Primary Bathroom
Basement Daylight, Full, Windows, Walkout Level, Sump Pump, Space For Rooms, Rear Entrance, Full
Main Level Bedrooms 1
Interior
Interior Features Breakfast Area, Dining Area, Entry Level Bedroom, Family Room Off Kitchen, Primary Bath(s), WhirlPool/HotTub, Window Treatments, Wood Floors
Hot Water Natural Gas
Heating Central
Cooling Central A/C
Flooring Carpet, Hardwood, Ceramic Tile
Fireplaces Number 1
Fireplaces Type Fireplace - Glass Doors
Equipment Dishwasher, Disposal, Dryer, Exhaust Fan, Oven/Range - Electric, Oven - Self Cleaning, Refrigerator, Washer, Microwave
Fireplace Y
Appliance Dishwasher, Disposal, Dryer, Exhaust Fan, Oven/Range - Electric, Oven - Self Cleaning, Refrigerator, Washer, Microwave
Heat Source Natural Gas
Exterior
Exterior Feature Deck(s)
Parking Features Garage - Front Entry, Garage Door Opener
Garage Spaces 4.0
Utilities Available Cable TV, Natural Gas Available, Phone
Water Access N
Roof Type Shingle
Accessibility None
Porch Deck(s)
Attached Garage 2
Total Parking Spaces 4
Garage Y
Building
Story 2
Sewer Public Sewer
Water Public
Architectural Style Colonial
Level or Stories 2
Additional Building Above Grade, Below Grade
New Construction N
Schools
School District Harford County Public Schools
Others
Senior Community No
Tax ID 01-348108
Ownership Fee Simple
SqFt Source Assessor
Special Listing Condition Standard
Read Less
Want to know what your home might be worth? Contact us for a FREE valuation!

Our team is ready to help you sell your home for the highest possible price ASAP

Bought with Ann E Taylor • Coldwell Banker Realty

GET MORE INFORMATION





