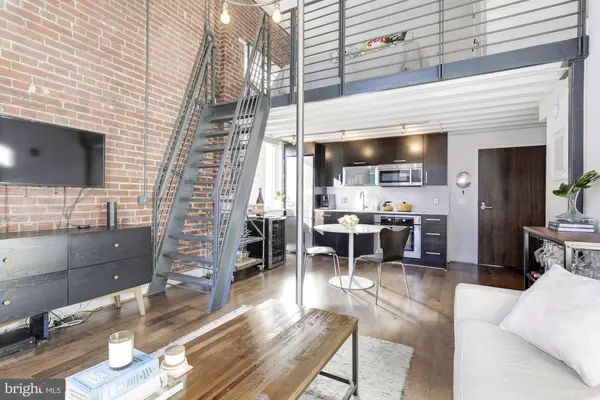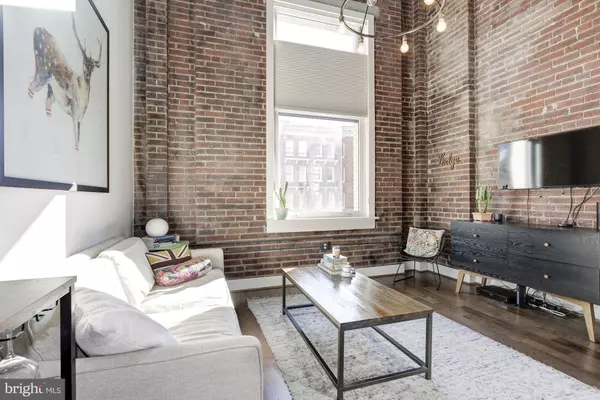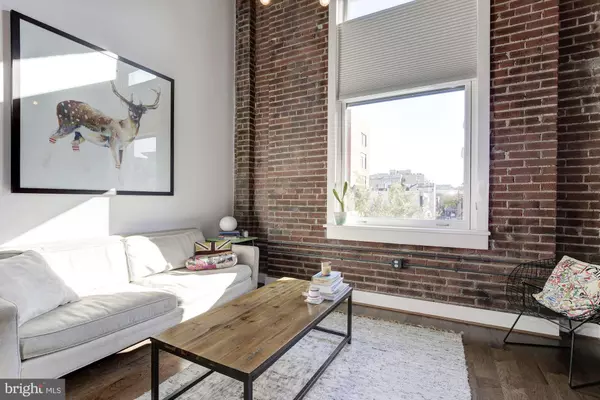$470,130
$435,000
8.1%For more information regarding the value of a property, please contact us for a free consultation.
1401 R ST NW #210 Washington, DC 20009
1 Bed
1 Bath
506 SqFt
Key Details
Sold Price $470,130
Property Type Condo
Sub Type Condo/Co-op
Listing Status Sold
Purchase Type For Sale
Square Footage 506 sqft
Price per Sqft $929
Subdivision Logan Circle
MLS Listing ID DCDC449402
Sold Date 12/09/19
Style Unit/Flat
Bedrooms 1
Full Baths 1
Condo Fees $230/mo
HOA Y/N N
Abv Grd Liv Area 506
Originating Board BRIGHT
Year Built 1920
Annual Tax Amount $3,775
Tax Year 2019
Property Description
Welcome to 1401 R Street NW, #210, a perfect city home in the highly sought-after Logan Circle neighborhood of Washington, DC. Spanning over 500 square feet, this fantastic unit at the Northern Exchange invites you to live comfortably with its open floor layout, gleaming hardwood floors, and 15 ft ceilings. The sun-drenched Living Room with an exposed brick wall opens to the Kitchen with a separate Dining Area. The updated Kitchen is equipped with Bosch stainless steel appliances, a built-in microwave, and nice cabinet space. An industrial-style staircase leads you from the Living Room to the upper Bedroom Loft. Completing this residence is a Laundry closet, and an updated Full Bath. The Northern Exchange has an incredible rooftop Deck with an outdoor grill and breath-taking views of the city. With a walk score of 98, this building is conveniently a short walk away from fine dining, daily errands, and public transit.
Location
State DC
County Washington
Zoning NA
Rooms
Other Rooms Living Room, Kitchen, Bedroom 1, Full Bath
Main Level Bedrooms 1
Interior
Interior Features Combination Dining/Living, Combination Kitchen/Dining, Floor Plan - Open, Kitchen - Eat-In, Window Treatments, Wood Floors
Heating Forced Air
Cooling Central A/C
Flooring Hardwood
Equipment Built-In Microwave, Cooktop, Dryer - Front Loading, Refrigerator, Stainless Steel Appliances, Washer - Front Loading, Washer/Dryer Stacked
Appliance Built-In Microwave, Cooktop, Dryer - Front Loading, Refrigerator, Stainless Steel Appliances, Washer - Front Loading, Washer/Dryer Stacked
Heat Source Electric
Laundry Dryer In Unit, Washer In Unit, Main Floor
Exterior
Amenities Available Common Grounds, Elevator, Other
Water Access N
Accessibility None
Garage N
Building
Story 1.5
Unit Features Mid-Rise 5 - 8 Floors
Sewer Public Sewer
Water Public
Architectural Style Unit/Flat
Level or Stories 1.5
Additional Building Above Grade, Below Grade
Structure Type Brick,9'+ Ceilings
New Construction N
Schools
School District District Of Columbia Public Schools
Others
Pets Allowed Y
HOA Fee Include Common Area Maintenance,Ext Bldg Maint,Management,Trash,Water
Senior Community No
Tax ID 0207//2207
Ownership Condominium
Acceptable Financing Conventional
Listing Terms Conventional
Financing Conventional
Special Listing Condition Standard
Pets Allowed Dogs OK, Cats OK
Read Less
Want to know what your home might be worth? Contact us for a FREE valuation!

Our team is ready to help you sell your home for the highest possible price ASAP

Bought with Jillian Keck Hogan • McEnearney Associates, Inc.

GET MORE INFORMATION





