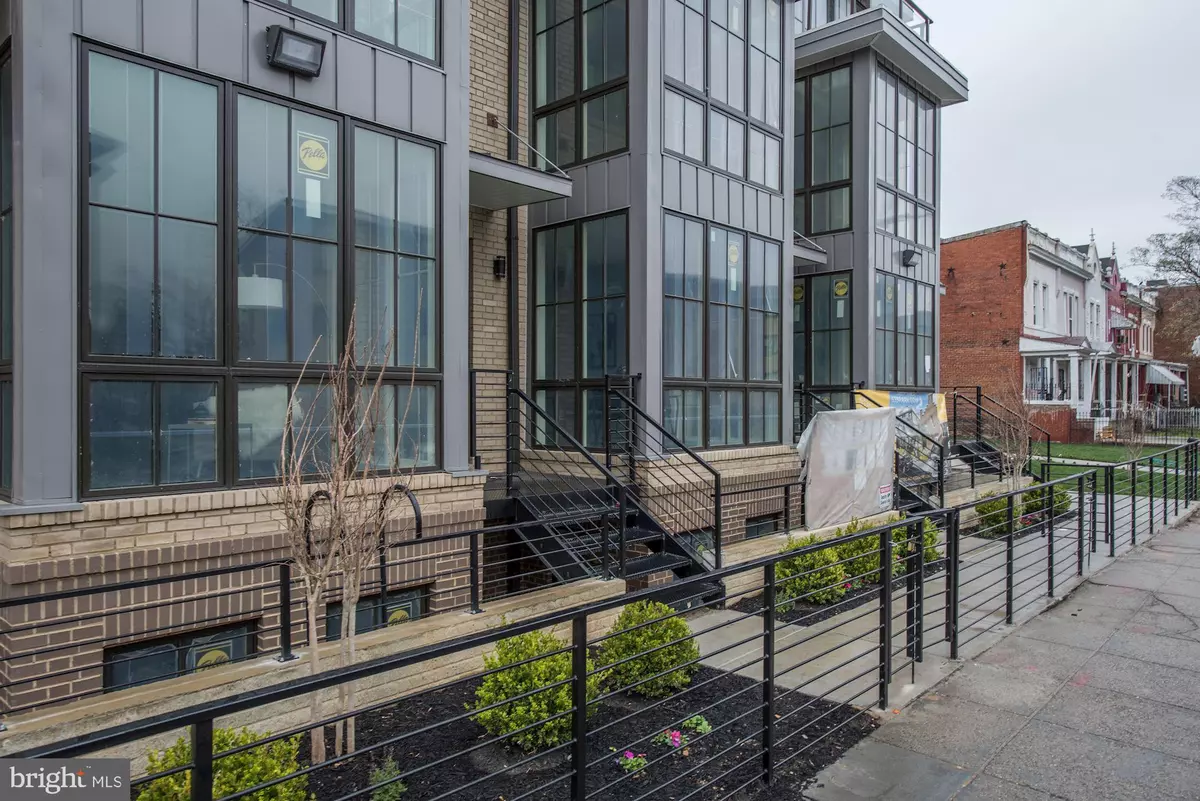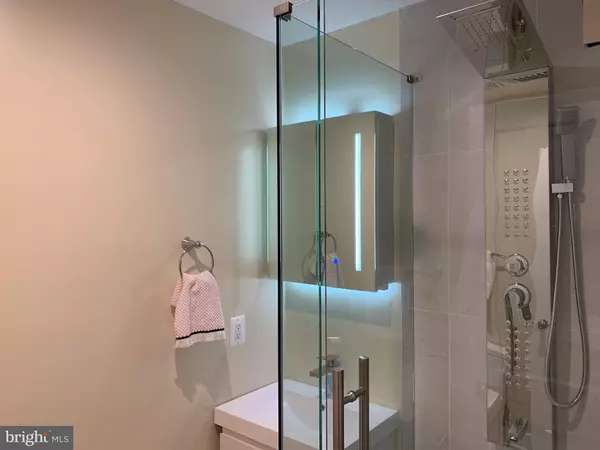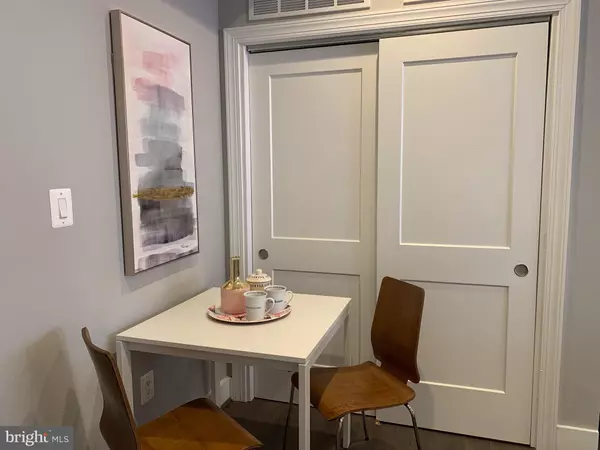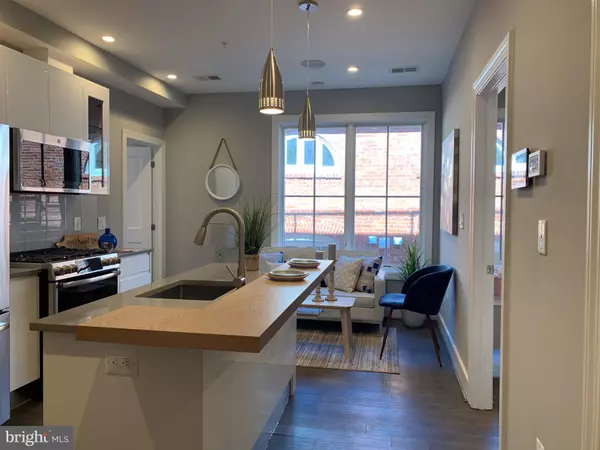$420,000
$428,900
2.1%For more information regarding the value of a property, please contact us for a free consultation.
625 PARK RD NW #204 Washington, DC 20010
2 Beds
2 Baths
525 SqFt
Key Details
Sold Price $420,000
Property Type Condo
Sub Type Condo/Co-op
Listing Status Sold
Purchase Type For Sale
Square Footage 525 sqft
Price per Sqft $800
Subdivision Park View
MLS Listing ID DCDC441314
Sold Date 12/13/19
Style Colonial
Bedrooms 2
Full Baths 2
Condo Fees $198/mo
HOA Y/N N
Abv Grd Liv Area 525
Originating Board BRIGHT
Year Built 2019
Annual Tax Amount $2,500
Tax Year 2019
Property Description
Price adjustment !!! Bright 2 BR / 2 Bath on second floor, Elevator access in a Brand New Building. Big Pella windows. Solid Wide hand scraped Hardwood Floors, High Ceilings, Ceiling height European Kitchen Cabinets, Top of the line Stainless Steel GE Cafe Appliances, 6 Burner Gas Cooking wifi Stove, Led Vanity mirrors, Video Intercom, Standing Glass Showers and Jetted Tubs, Low Condo Fee, Pet friendly and VA APPROVED. 625 - 633 Park Road Historic Church Condominium Buildings is the combination of Historic and Modern units. 1 Br Starting from $290K - $599K and 2 BR from $469K - $899K. All Units features high ceilings , European cabinets, GE Cafe Appliances, Quartz countertops, Wide Hardwood floors, Standing Showers and Jetted Tubs, Elevator building, units with Private Roof Top decks and much more ... See Brochures in Docs for more info and FloorPlans. Pictures of this unit along with other units and Model unit as all units have all same finishes and features ... and Great location 3 blocks from Petworth Metro, close to Washington Hospital, Children s Hospital and Howard University.
Location
State DC
County Washington
Zoning RES
Rooms
Main Level Bedrooms 2
Interior
Interior Features Breakfast Area, Ceiling Fan(s), Combination Kitchen/Dining, Elevator, Floor Plan - Open, Intercom, Recessed Lighting, Upgraded Countertops, Wood Floors
Heating Central
Cooling Central A/C, Ceiling Fan(s)
Flooring Hardwood
Equipment Built-In Microwave, Dishwasher, Disposal, Dryer, Dryer - Electric, Dryer - Front Loading, Energy Efficient Appliances, Exhaust Fan, Icemaker, Intercom, Microwave, Oven/Range - Gas, Stainless Steel Appliances, Washer
Fireplace N
Appliance Built-In Microwave, Dishwasher, Disposal, Dryer, Dryer - Electric, Dryer - Front Loading, Energy Efficient Appliances, Exhaust Fan, Icemaker, Intercom, Microwave, Oven/Range - Gas, Stainless Steel Appliances, Washer
Heat Source Electric
Exterior
Amenities Available Other
Water Access N
Accessibility Other
Garage N
Building
Story 3+
Unit Features Garden 1 - 4 Floors
Sewer Public Sewer
Water Public
Architectural Style Colonial
Level or Stories 3+
Additional Building Above Grade, Below Grade
New Construction Y
Schools
School District District Of Columbia Public Schools
Others
Pets Allowed Y
HOA Fee Include Ext Bldg Maint,Gas,Lawn Maintenance,Snow Removal,Water
Senior Community No
Tax ID 3038//0081
Ownership Condominium
Security Features Intercom,Sprinkler System - Indoor,Exterior Cameras
Special Listing Condition Standard
Pets Allowed Cats OK, Dogs OK
Read Less
Want to know what your home might be worth? Contact us for a FREE valuation!

Our team is ready to help you sell your home for the highest possible price ASAP

Bought with Giovanna Piskulich • Berkshire Hathaway HomeServices PenFed Realty
GET MORE INFORMATION





