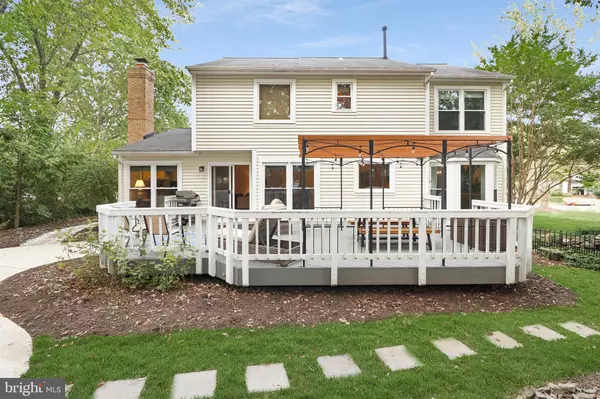$650,000
$639,000
1.7%For more information regarding the value of a property, please contact us for a free consultation.
5608 HAMPTON FOREST WAY Fairfax, VA 22030
3 Beds
4 Baths
2,858 SqFt
Key Details
Sold Price $650,000
Property Type Single Family Home
Sub Type Detached
Listing Status Sold
Purchase Type For Sale
Square Footage 2,858 sqft
Price per Sqft $227
Subdivision Hampton Forest
MLS Listing ID VAFX1093814
Sold Date 12/13/19
Style Colonial
Bedrooms 3
Full Baths 3
Half Baths 1
HOA Fees $40/mo
HOA Y/N Y
Abv Grd Liv Area 2,158
Originating Board BRIGHT
Year Built 1986
Annual Tax Amount $6,873
Tax Year 2019
Lot Size 0.328 Acres
Acres 0.33
Property Description
Offers are due Monday, October 21st, by 9 PM EST. Don't miss this rare opportunity! Huge lot with a tree-lined backyard! Stunning high-end details & craftsmanship throughout this one of a kind home! These finishes are a rare find in this price range! 7" wide engineered hardwood floors throughout the main level & Kempas hardwood on stairs and upper-level landing. Recently upgraded kitchen, backsplash, stainless steel appliances, windows, basement bathroom, luxury vinyl plank basement floors, light fixtures, door hardware, fresh paint, and so many other updates! Gorgeous custom master bath w/ intricately detailed vanity, soaking tub, separate shower with frameless shower doors, and finishes made from all-natural and exotic materials! Renovated hall bath with double vanity, granite countertop, and ceramic tiles. Finished basement with full bathroom, crawl space for storage, and laundry room. Updated backyard with deck and a large stone and concrete patio. This is a great location, close to Lee Highway, Braddock Road, Fairfax County Parkway, I-66, and Braddock Park. OPEN HOUSE on OCTOBER 19TH AND 20TH FROM 1PM TO 4PM.
Location
State VA
County Fairfax
Zoning 121
Direction North
Rooms
Basement Full, Fully Finished
Interior
Interior Features Ceiling Fan(s)
Hot Water Natural Gas
Heating Central
Cooling Central A/C
Fireplaces Number 1
Fireplaces Type Wood, Fireplace - Glass Doors
Equipment Stainless Steel Appliances, Built-In Microwave, Dishwasher, Disposal, Dryer - Front Loading, Exhaust Fan, Icemaker, Oven - Self Cleaning, Oven/Range - Electric, Range Hood, Refrigerator, Washer, Water Heater
Fireplace Y
Window Features Energy Efficient,Double Pane
Appliance Stainless Steel Appliances, Built-In Microwave, Dishwasher, Disposal, Dryer - Front Loading, Exhaust Fan, Icemaker, Oven - Self Cleaning, Oven/Range - Electric, Range Hood, Refrigerator, Washer, Water Heater
Heat Source Natural Gas
Laundry Basement
Exterior
Exterior Feature Deck(s), Patio(s)
Parking Features Garage - Front Entry, Garage Door Opener
Garage Spaces 6.0
Utilities Available Electric Available, Natural Gas Available, Cable TV Available, Phone Available, Water Available, Sewer Available
Water Access N
View Trees/Woods
Roof Type Shingle,Asphalt
Accessibility Other
Porch Deck(s), Patio(s)
Attached Garage 2
Total Parking Spaces 6
Garage Y
Building
Story 2
Foundation Crawl Space
Sewer Public Sewer
Water Public
Architectural Style Colonial
Level or Stories 2
Additional Building Above Grade, Below Grade
New Construction N
Schools
Elementary Schools Willow Springs
Middle Schools Katherine Johnson
High Schools Fairfax
School District Fairfax County Public Schools
Others
HOA Fee Include Trash,Snow Removal
Senior Community No
Tax ID 0662 05 0102
Ownership Fee Simple
SqFt Source Estimated
Special Listing Condition Standard
Read Less
Want to know what your home might be worth? Contact us for a FREE valuation!

Our team is ready to help you sell your home for the highest possible price ASAP

Bought with Darla R Colletti • RE/MAX Executives

GET MORE INFORMATION





