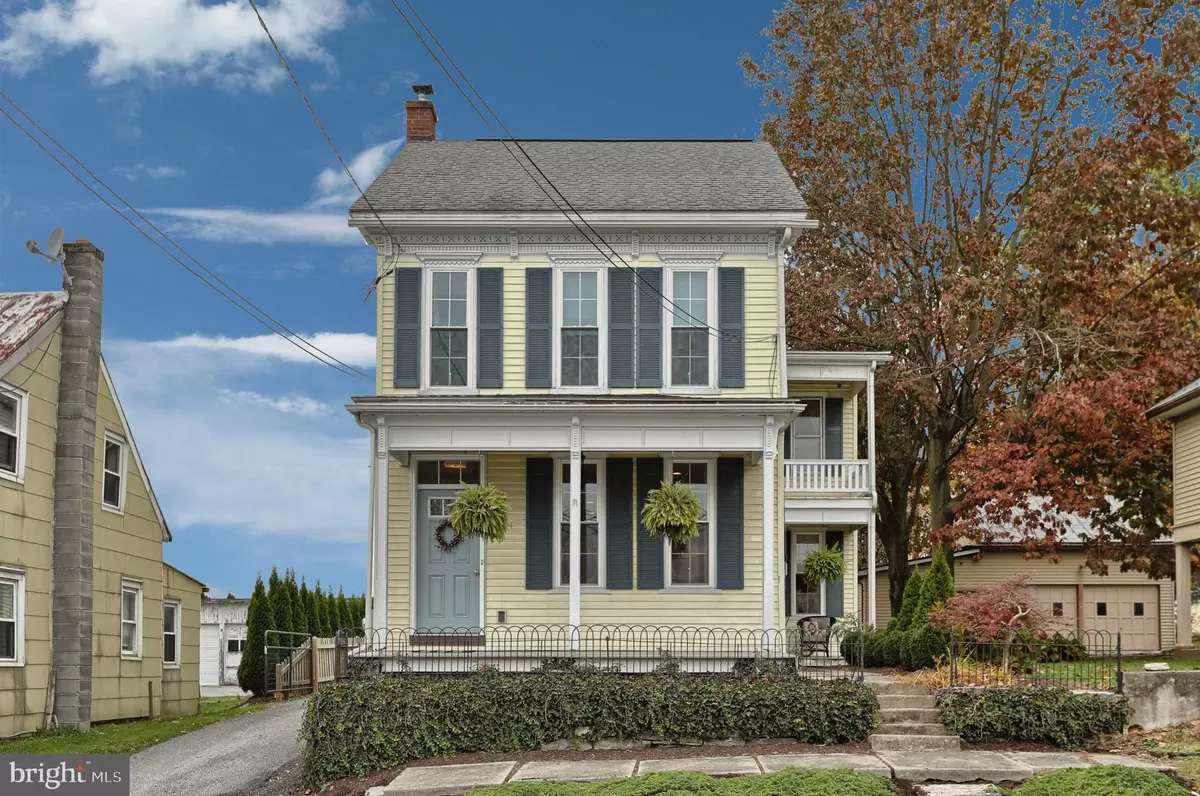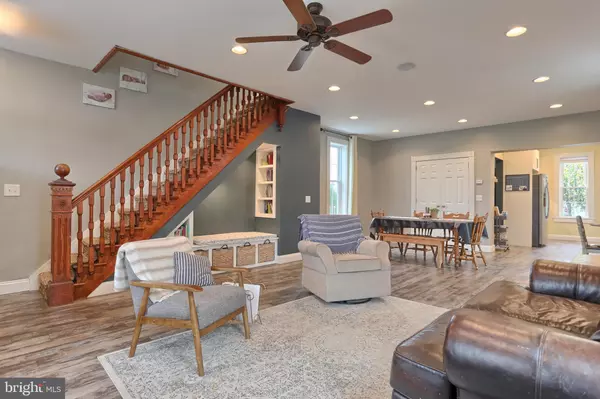$200,000
$200,000
For more information regarding the value of a property, please contact us for a free consultation.
1160 HEIDELBERG AVE Schaefferstown, PA 17088
3 Beds
2 Baths
1,758 SqFt
Key Details
Sold Price $200,000
Property Type Single Family Home
Sub Type Detached
Listing Status Sold
Purchase Type For Sale
Square Footage 1,758 sqft
Price per Sqft $113
Subdivision None Available
MLS Listing ID PALN109592
Sold Date 12/16/19
Style Traditional
Bedrooms 3
Full Baths 1
Half Baths 1
HOA Y/N N
Abv Grd Liv Area 1,758
Originating Board BRIGHT
Year Built 1930
Annual Tax Amount $2,525
Tax Year 2020
Lot Size 0.270 Acres
Acres 0.27
Property Description
Check out this stunning 3 bedroom, 1.5 bath home in the heart of Schaefferstown and ELCO schools! This home offers plenty of beautiful upgrades throughout, while still maintaining the character of this lovely older home. The first floor features a great open floor plan, with a spacious kitchen with butcher block island and double bowl farm sink. Upstairs you will find three bedrooms, two of them having hardwood floors. The master bedroom boasts a reading nook, perfect for enjoying some quiet time. The spacious, unfinished attic also allows for the possibility of adding a fourth bedroom! Outside, you will find an oversized two bay garage with additional loft space as well as a large fenced-in yard with kids play area in the rear. Check it out today! Buyers preferred settlement date is after December 16th.
Location
State PA
County Lebanon
Area Heidelberg Twp (13222)
Zoning RESIDENTIAL
Direction South
Rooms
Other Rooms Living Room, Primary Bedroom, Bedroom 2, Bedroom 3, Kitchen, Basement, Bathroom 1, Half Bath
Basement Sump Pump, Unfinished
Interior
Interior Features Attic, Built-Ins, Ceiling Fan(s), Combination Dining/Living, Family Room Off Kitchen, Floor Plan - Open, Kitchen - Island, Recessed Lighting, Stall Shower, Window Treatments, Wood Floors
Hot Water Electric
Heating Baseboard - Electric
Cooling Window Unit(s)
Flooring Hardwood, Laminated
Equipment Dishwasher, Dryer, Oven/Range - Electric, Refrigerator, Stainless Steel Appliances, Washer
Fireplace N
Window Features Replacement,Wood Frame
Appliance Dishwasher, Dryer, Oven/Range - Electric, Refrigerator, Stainless Steel Appliances, Washer
Heat Source Electric
Laundry Main Floor
Exterior
Exterior Feature Balcony, Porch(es)
Parking Features Additional Storage Area, Oversized
Garage Spaces 8.0
Fence Wood
Utilities Available Cable TV Available
Water Access N
Roof Type Rubber,Shingle
Accessibility None
Porch Balcony, Porch(es)
Total Parking Spaces 8
Garage Y
Building
Lot Description Rear Yard
Story 3+
Foundation Stone
Sewer Public Sewer
Water Public
Architectural Style Traditional
Level or Stories 3+
Additional Building Above Grade, Below Grade
Structure Type Dry Wall,Plaster Walls
New Construction N
Schools
Elementary Schools Fort Zeller
School District Eastern Lebanon County
Others
Senior Community No
Tax ID 22-2372367-354981-0000
Ownership Fee Simple
SqFt Source Assessor
Security Features Carbon Monoxide Detector(s),Smoke Detector
Acceptable Financing Cash, Conventional, FHA, USDA, VA
Horse Property N
Listing Terms Cash, Conventional, FHA, USDA, VA
Financing Cash,Conventional,FHA,USDA,VA
Special Listing Condition Standard
Read Less
Want to know what your home might be worth? Contact us for a FREE valuation!

Our team is ready to help you sell your home for the highest possible price ASAP

Bought with Jared M Armstrong • Charthouse Realty, Inc.

GET MORE INFORMATION





