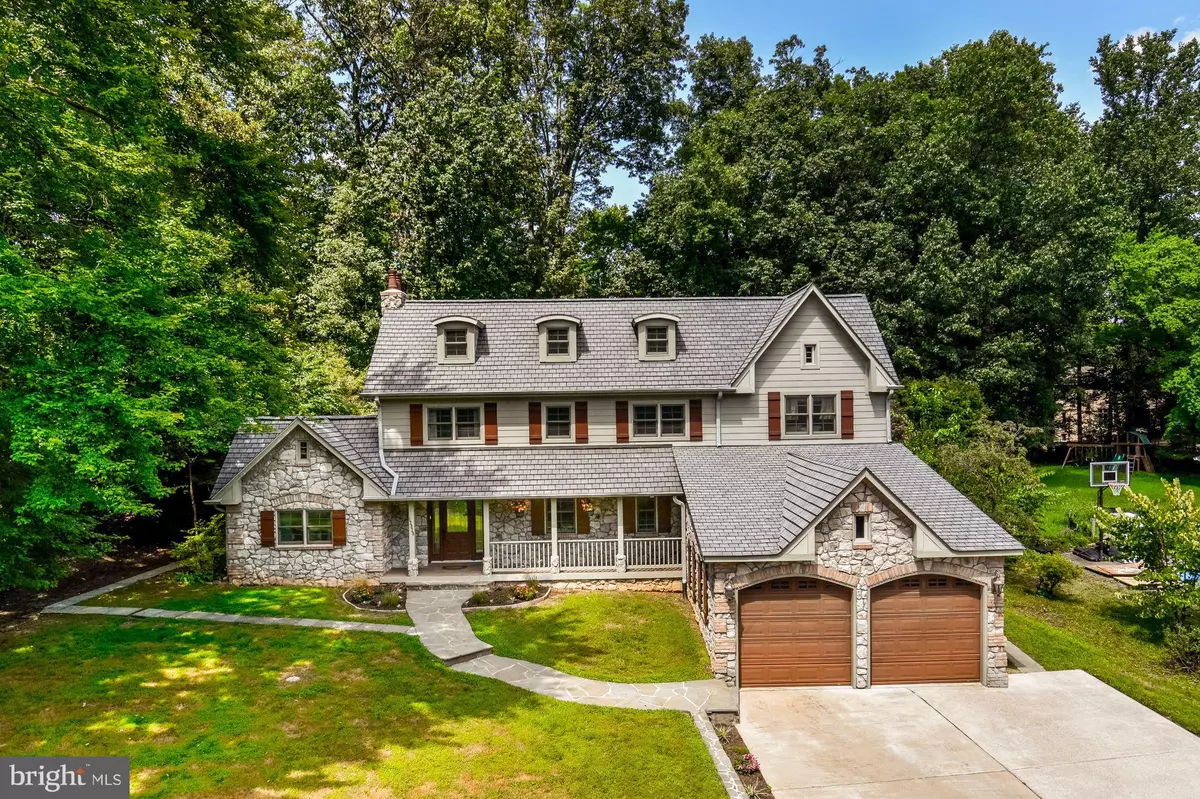$825,000
$850,000
2.9%For more information regarding the value of a property, please contact us for a free consultation.
12020 WAYLAND ST Oakton, VA 22124
5 Beds
5 Baths
4,649 SqFt
Key Details
Sold Price $825,000
Property Type Single Family Home
Sub Type Detached
Listing Status Sold
Purchase Type For Sale
Square Footage 4,649 sqft
Price per Sqft $177
Subdivision Valewood Manor
MLS Listing ID VAFX994030
Sold Date 12/16/19
Style Craftsman
Bedrooms 5
Full Baths 4
Half Baths 1
HOA Y/N N
Abv Grd Liv Area 3,967
Originating Board BRIGHT
Year Built 1968
Annual Tax Amount $9,732
Tax Year 2019
Lot Size 0.567 Acres
Acres 0.57
Property Description
STUNNING PROPERTY at an AMAZING PRICE!! Located on .57 acres in Quiet Oakton Neighborhood Beautiful Remodeled & Renovated Home Custom Stone Front Home w/ Hardiplank on 3 sides 5 Bedrooms & 4.5 Bathrooms 2 Car Garage Open Floor Plan Gourmet Kitchen w/ Extended Island, Saturnia Granite, Travertine Floors, Custom Cabinets, Backsplash & Stone Accent Sunroom off of Kitchen w/ French Doors to Flagstone Patio Hardwood Floors throughout Main & Second Levels Double Sided Fireplace w/ Gas Line Separate Dining & Living Rooms Large Family Room w/ Mud Room Master Suite w/ Cathedral Ceiling & LargeWalk-In Closet Master Bathroom w/ Double Vanity,Separate Shower & Tub Laundry on Bedroom Level Basement Bedroom w/ Full Bathroom perfect In-Law or Au-Pair Suite Private Treed Oasis Flagstone Patio & Firepit great for entertaining Fully Fenced Rear Yard w/ Shed Conveniently located between Reston Town Center & Fair Oaks Mall Located near Route 50 & 66 Located in Sought after School District - Oakton High School
Location
State VA
County Fairfax
Zoning RES
Rooms
Other Rooms Living Room, Dining Room, Primary Bedroom, Bedroom 2, Bedroom 3, Bedroom 4, Kitchen, Family Room, Foyer, Bedroom 1, Study, Sun/Florida Room, Laundry, Mud Room
Basement Connecting Stairway, Rear Entrance, Outside Entrance, Sump Pump, Fully Finished
Interior
Interior Features Kitchen - Gourmet, Breakfast Area, Kitchen - Island, Dining Area, Kitchen - Eat-In, Built-Ins, Upgraded Countertops, Window Treatments, Primary Bath(s), Wood Floors, Floor Plan - Open
Hot Water Electric
Heating Forced Air
Cooling Ceiling Fan(s), Central A/C
Flooring Hardwood, Stone, Partially Carpeted
Fireplaces Number 1
Fireplaces Type Mantel(s)
Equipment Dishwasher, Disposal, Oven/Range - Gas, Refrigerator, Built-In Microwave, Range Hood, Stainless Steel Appliances, Washer - Front Loading, Dryer - Front Loading
Fireplace Y
Appliance Dishwasher, Disposal, Oven/Range - Gas, Refrigerator, Built-In Microwave, Range Hood, Stainless Steel Appliances, Washer - Front Loading, Dryer - Front Loading
Heat Source Electric
Laundry Upper Floor
Exterior
Exterior Feature Patio(s), Porch(es)
Parking Features Garage Door Opener
Garage Spaces 2.0
Fence Partially
Utilities Available Fiber Optics Available
Water Access N
Roof Type Shingle
Accessibility None
Porch Patio(s), Porch(es)
Attached Garage 2
Total Parking Spaces 2
Garage Y
Building
Lot Description Backs to Trees, Landscaping, Trees/Wooded, Private
Story 3+
Sewer Septic Exists
Water Public
Architectural Style Craftsman
Level or Stories 3+
Additional Building Above Grade, Below Grade
Structure Type Cathedral Ceilings,Wood Ceilings
New Construction N
Schools
Elementary Schools Waples Mill
Middle Schools Franklin
High Schools Oakton
School District Fairfax County Public Schools
Others
Senior Community No
Tax ID 46-1-8- -40
Ownership Fee Simple
SqFt Source Assessor
Special Listing Condition Standard
Read Less
Want to know what your home might be worth? Contact us for a FREE valuation!

Our team is ready to help you sell your home for the highest possible price ASAP

Bought with Maryam Razmjou • Samson Properties

GET MORE INFORMATION





