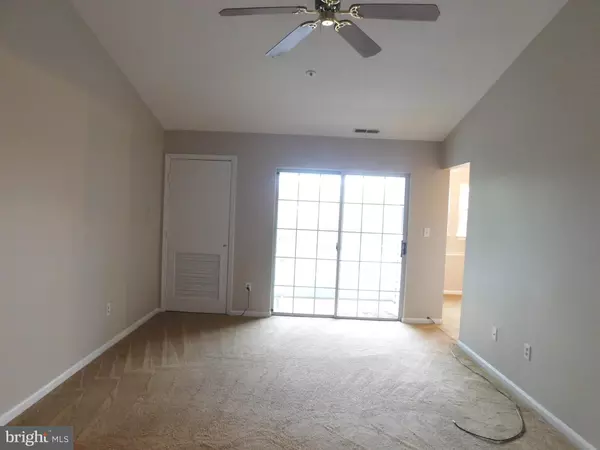$190,000
$199,900
5.0%For more information regarding the value of a property, please contact us for a free consultation.
8555 FALLS RUN RD #L Ellicott City, MD 21043
2 Beds
2 Baths
944 SqFt
Key Details
Sold Price $190,000
Property Type Condo
Sub Type Condo/Co-op
Listing Status Sold
Purchase Type For Sale
Square Footage 944 sqft
Price per Sqft $201
Subdivision Village Of Montgomery Run
MLS Listing ID MDHW271544
Sold Date 12/16/19
Style Contemporary
Bedrooms 2
Full Baths 2
Condo Fees $257/mo
HOA Y/N N
Abv Grd Liv Area 944
Originating Board BRIGHT
Year Built 1989
Annual Tax Amount $3,020
Tax Year 2019
Property Description
FHA Approved Condo! This condo may qualify for Maryland Mortgage Program First time Home Buyer Down Payment and Closing Cost assistance or preferred interest rate financing, call for details. Easy access to Routes 100, 29, 95 and the BWI Airport and Fort Meade. Centrally located between Wash DC and Baltimore, this unit is on the upper level of a secured building and features a private balcony, separate dining room, a nice size living room, master bedroom has walk in closet with lots of natural light, 2nd bedroom also has nice closet space. One assigned parking space is #112 and ample visitor and 2nd car parking. HVAC and hot water heater were replaced in 2016. The unit has been freshly painting and professional cleaned and ready for you to move in! Schedule an appointment today so you won't miss this opportunity to live in the Village of Montgomery Run. GPS Alert!!!! GPS will take you to the pool, proceed pass pool to the next driveway on the left to building 8555
Location
State MD
County Howard
Zoning RSA8
Rooms
Other Rooms Living Room, Dining Room, Primary Bedroom, Bedroom 2, Kitchen
Main Level Bedrooms 2
Interior
Interior Features Carpet, Floor Plan - Traditional, Formal/Separate Dining Room, Kitchen - Galley
Heating Heat Pump(s)
Cooling Central A/C
Flooring Carpet, Laminated
Fireplace N
Heat Source Electric
Laundry Washer In Unit, Dryer In Unit
Exterior
Parking On Site 1
Utilities Available Electric Available
Amenities Available Common Grounds, Pool - Outdoor
Water Access N
View Garden/Lawn
Accessibility None
Garage N
Building
Story 3+
Unit Features Garden 1 - 4 Floors
Sewer Community Septic Tank, Private Septic Tank
Water Public
Architectural Style Contemporary
Level or Stories 3+
Additional Building Above Grade, Below Grade
New Construction N
Schools
School District Howard County Public School System
Others
HOA Fee Include Common Area Maintenance,Pool(s)
Senior Community No
Tax ID 1401230727
Ownership Condominium
Security Features Main Entrance Lock,Smoke Detector
Acceptable Financing FHA, Conventional, VA, Cash
Horse Property N
Listing Terms FHA, Conventional, VA, Cash
Financing FHA,Conventional,VA,Cash
Special Listing Condition Standard
Read Less
Want to know what your home might be worth? Contact us for a FREE valuation!

Our team is ready to help you sell your home for the highest possible price ASAP

Bought with Jennifer H Kim • Realty 1 Maryland, LLC
GET MORE INFORMATION





