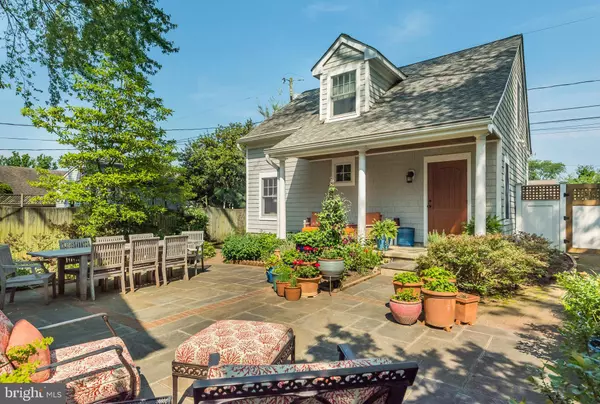$1,385,000
$1,474,800
6.1%For more information regarding the value of a property, please contact us for a free consultation.
824 CHESTER AVE Annapolis, MD 21403
4 Beds
4 Baths
3,078 SqFt
Key Details
Sold Price $1,385,000
Property Type Single Family Home
Sub Type Detached
Listing Status Sold
Purchase Type For Sale
Square Footage 3,078 sqft
Price per Sqft $449
Subdivision Eastport
MLS Listing ID MDAA411796
Sold Date 12/17/19
Style Transitional
Bedrooms 4
Full Baths 3
Half Baths 1
HOA Y/N N
Abv Grd Liv Area 3,078
Originating Board BRIGHT
Year Built 2006
Annual Tax Amount $13,819
Tax Year 2019
Lot Size 7,750 Sqft
Acres 0.18
Property Description
Warm and inviting with beautiful details best describes this Eastport home with Nantucket exterior appeal plus a sophisticated but comfortable interior. The home was newly renovated/built in 2006 but many updates/finishes were added after the owners moved in. American Cherry flooring throughout, built-ins in LR and FR, marble, granite, molding details, French Doors, Anderson Windows, lovely lighting....these are only a few of the many high end details found in this home. The Dining Room is just the right size, the Chef's Kitchen is everything you would want in your kitchen....double sinks, great work space and storage, built in desk area, pantry, upgraded appliances including a 6-burner stove with grill and excellent lighting. The Kitchen opens up to the Family Room that showcases bookcases and an irresistible fireplace with French doors that lead to the outdoor space. The main floor also includes a powder room and wet bar. The second floor is accessed by a lovely staircase with the focus on the master bedroom with walk in closet, vaulted ceilings, and a relaxing, spacious, master bathroom with double sinks, marble flooring, soaking tub, separate shower, all wrapped in spa like colors. The two other bedrooms on this level are large with the same flooring, vaulted ceilings, and a shared bathroom. The laundry room is on this level and there is also a spacious landing ....great light on the landing. Back to the main floor...from the Family Room the present owners decided to add French Doors leading to the detached garage. The backyard hardscape was added after purchase and the stone patio is a delightful walkway to the garage/studio, The backyard is fully fenced and landscaped, plus there are 2 side yards for additional gardening if desired. The 2 car garage is accessed, by car, from the rear and there is also an additional parking space outside the garage. The studio above the garage is finished at the same level of finish as the house and is outstanding. This space has beautiful details, flooring, windows, full bathroom, built-ins....it's beyond other studio/garage finishes. There is a full, unfinished basement that is plumbed for a bathroom. This property is very special....refined elegance with casual beauty. Dual Fuel Heating and Whole House Generator w/load shedder, plus a sophisticated security system with RING doorbell and motion lights, 2 IPE wood decks on front and back porches. COFHOC
Location
State MD
County Anne Arundel
Zoning RESIDENTIAL
Rooms
Other Rooms Living Room, Dining Room, Primary Bedroom, Bedroom 2, Bedroom 3, Bedroom 4, Kitchen, Family Room, Basement, Foyer, Bathroom 2, Bathroom 3, Primary Bathroom, Half Bath
Basement Other, Connecting Stairway, Interior Access, Poured Concrete, Sump Pump, Unfinished
Interior
Interior Features Bar, Ceiling Fan(s), Chair Railings, Crown Moldings, Family Room Off Kitchen, Floor Plan - Open, Formal/Separate Dining Room, Kitchen - Gourmet, Kitchen - Island, Primary Bath(s), Studio, Upgraded Countertops, Walk-in Closet(s), Wet/Dry Bar, Wood Floors
Hot Water Natural Gas
Heating Heat Pump(s)
Cooling Zoned, Central A/C, Ceiling Fan(s)
Flooring Hardwood
Fireplaces Number 2
Fireplaces Type Gas/Propane, Mantel(s), Marble
Equipment Dishwasher, Disposal, Dryer, Microwave, Oven/Range - Gas, Range Hood, Refrigerator, Six Burner Stove, Washer, Water Heater
Fireplace Y
Window Features Screens
Appliance Dishwasher, Disposal, Dryer, Microwave, Oven/Range - Gas, Range Hood, Refrigerator, Six Burner Stove, Washer, Water Heater
Heat Source Electric, Natural Gas
Laundry Upper Floor, Has Laundry
Exterior
Exterior Feature Patio(s), Porch(es)
Garage Additional Storage Area, Garage - Rear Entry, Garage Door Opener
Garage Spaces 4.0
Waterfront N
Water Access N
View Trees/Woods, River
Accessibility Other
Porch Patio(s), Porch(es)
Parking Type Detached Garage
Total Parking Spaces 4
Garage Y
Building
Lot Description Landscaping, Level, Rear Yard, SideYard(s)
Story 3+
Sewer Public Sewer
Water Public
Architectural Style Transitional
Level or Stories 3+
Additional Building Above Grade, Below Grade
New Construction N
Schools
School District Anne Arundel County Public Schools
Others
Senior Community No
Tax ID 020600005549600
Ownership Fee Simple
SqFt Source Estimated
Security Features Security System
Special Listing Condition Standard
Read Less
Want to know what your home might be worth? Contact us for a FREE valuation!

Our team is ready to help you sell your home for the highest possible price ASAP

Bought with Victor Pascoe • Keller Williams Select Realtors

GET MORE INFORMATION





