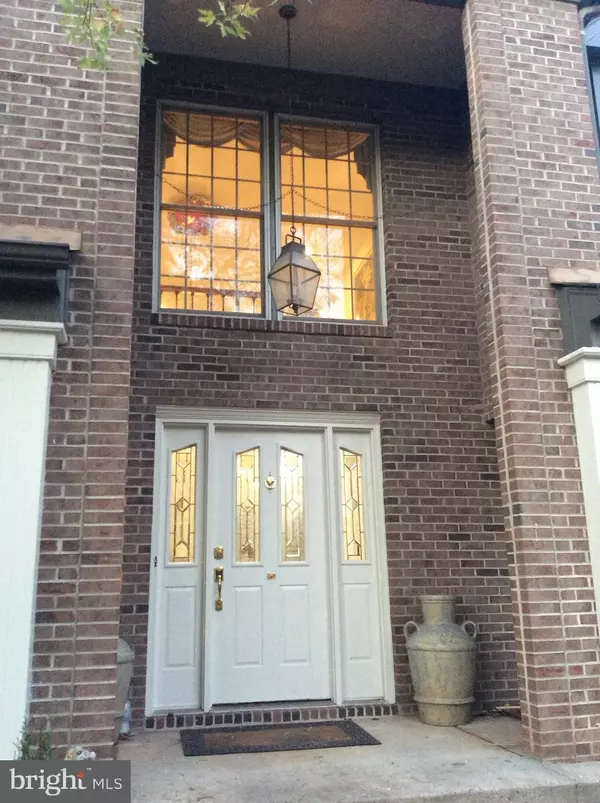$712,000
$729,000
2.3%For more information regarding the value of a property, please contact us for a free consultation.
54 RUTHERFORD CIR Sterling, VA 20165
6 Beds
4 Baths
4,390 SqFt
Key Details
Sold Price $712,000
Property Type Single Family Home
Sub Type Detached
Listing Status Sold
Purchase Type For Sale
Square Footage 4,390 sqft
Price per Sqft $162
Subdivision Countryside
MLS Listing ID VALO398434
Sold Date 12/16/19
Style Colonial
Bedrooms 6
Full Baths 3
Half Baths 1
HOA Fees $87/mo
HOA Y/N Y
Abv Grd Liv Area 3,190
Originating Board BRIGHT
Year Built 1988
Annual Tax Amount $6,831
Tax Year 2019
Lot Size 0.270 Acres
Acres 0.27
Property Sub-Type Detached
Property Description
location, location, location..... this 3-level home has been updated throughout. she, with her full-level walk out basement, backs to a natural green backyard with mature trees, patios, a double deck with storage shed underneath, and fully-fenced rear yard. finished area of the 3 levels, including the 6 bedrooms, is approximately 4,300 square feet. countertops are granite, kitchen appliances are stainless steel, the new gas cooktop is five-burner, ovens are convection. the gabled roof with turret has architectural shingles. there is recessed led lighting throughout. the home has a full front porch with 2-person swing. leaded glass front door opens into a 2-story foyer with wood flooring and a three-sided second floor balcony, there are 2 fireplaces, one in the family room & the other in the awe-inspiring master bedroom. THE FAMILY ROOM FLOWS OPENLY TO THE BREAKFAST AREA AND THE FRENCH AMBIENCE KITCHEN. aesthetic french doors open to the front porch from the formal living room and from the library. the master bedroom has 3 walk-in closets, a large master bath with jacuzzi, a sitting area, cathedral ceiling, skylights, and a bay window. on the main level are formal dining and living rooms, a library and, in the walkout basement, 2 bedrooms, a full bath, a great room, and a sitting room with large wetbar. there is 2-zoned heating & air-conditioning. the neighborhood has multiple walking paths that meander through the woods, with some that lead to the potomac river plus there are 3 swimming pools and 6 tennis courts. this home is worth a million !!!!!....yet is hundreds of thousands less ....seller/owner is a licensed real estate agent in virginia.
Location
State VA
County Loudoun
Zoning 18
Rooms
Other Rooms Living Room, Dining Room, Primary Bedroom, Sitting Room, Bedroom 2, Bedroom 3, Bedroom 4, Bedroom 5, Kitchen, Family Room, Library, Great Room, Laundry, Storage Room, Bedroom 6, Bathroom 2, Bathroom 3, Primary Bathroom, Half Bath
Basement Full, Fully Finished, Outside Entrance, Poured Concrete, Rear Entrance, Walkout Level, Windows
Interior
Interior Features Built-Ins, Family Room Off Kitchen, Formal/Separate Dining Room, Kitchen - Gourmet, Kitchen - Table Space, Primary Bath(s), Pantry, Recessed Lighting, Skylight(s), Stall Shower, Tub Shower, Upgraded Countertops, Walk-in Closet(s), Wet/Dry Bar, WhirlPool/HotTub, Wood Floors
Heating Central, Energy Star Heating System, Forced Air
Cooling Central A/C, Energy Star Cooling System, Heat Pump(s)
Flooring Hardwood, Carpet
Fireplaces Number 2
Fireplaces Type Brick, Gas/Propane, Insert, Mantel(s), Screen, Wood
Equipment Cooktop, Dishwasher, Disposal, Dryer, Dual Flush Toilets, Dryer - Electric, Dryer - Front Loading, Exhaust Fan, Extra Refrigerator/Freezer, Icemaker, Oven - Double, Oven - Self Cleaning, Refrigerator, Stainless Steel Appliances, Washer, Washer - Front Loading
Fireplace Y
Window Features Double Pane
Appliance Cooktop, Dishwasher, Disposal, Dryer, Dual Flush Toilets, Dryer - Electric, Dryer - Front Loading, Exhaust Fan, Extra Refrigerator/Freezer, Icemaker, Oven - Double, Oven - Self Cleaning, Refrigerator, Stainless Steel Appliances, Washer, Washer - Front Loading
Heat Source Natural Gas, Electric
Laundry Main Floor
Exterior
Exterior Feature Balcony, Deck(s), Patio(s)
Parking Features Garage - Front Entry, Inside Access
Garage Spaces 2.0
Fence Fully, Split Rail, Rear
Amenities Available Basketball Courts, Bike Trail, Club House, Jog/Walk Path, Lake, Party Room, Pool - Outdoor, Tennis Courts
Water Access N
View Trees/Woods
Roof Type Architectural Shingle
Accessibility None
Porch Balcony, Deck(s), Patio(s)
Attached Garage 2
Total Parking Spaces 2
Garage Y
Building
Story 3+
Sewer Public Sewer
Water Public
Architectural Style Colonial
Level or Stories 3+
Additional Building Above Grade, Below Grade
New Construction N
Schools
School District Loudoun County Public Schools
Others
Pets Allowed Y
HOA Fee Include Common Area Maintenance,Pool(s),Trash
Senior Community No
Tax ID 018360295000
Ownership Fee Simple
SqFt Source Estimated
Special Listing Condition Standard
Pets Allowed No Pet Restrictions
Read Less
Want to know what your home might be worth? Contact us for a FREE valuation!

Our team is ready to help you sell your home for the highest possible price ASAP

Bought with Jennifer Shah • Keller Williams Realty
GET MORE INFORMATION





