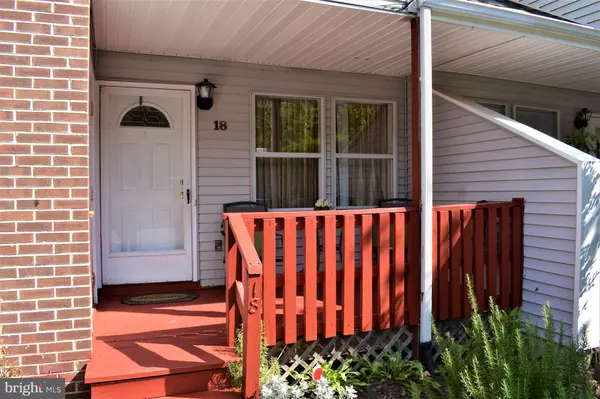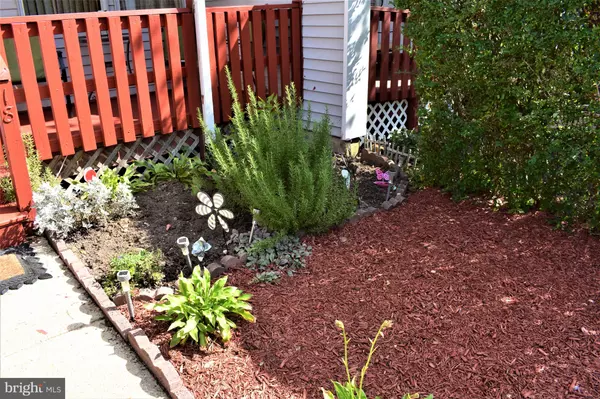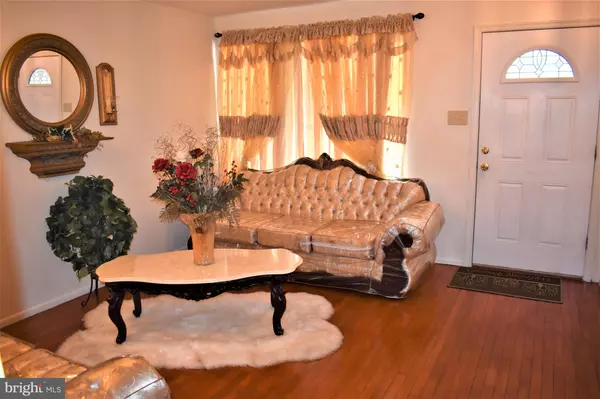$158,900
$158,900
For more information regarding the value of a property, please contact us for a free consultation.
18 ASHLEY DR New Castle, DE 19720
3 Beds
2 Baths
1,225 SqFt
Key Details
Sold Price $158,900
Property Type Townhouse
Sub Type Interior Row/Townhouse
Listing Status Sold
Purchase Type For Sale
Square Footage 1,225 sqft
Price per Sqft $129
Subdivision Cedar Pointe
MLS Listing ID DENC489164
Sold Date 12/16/19
Style Traditional
Bedrooms 3
Full Baths 1
Half Baths 1
HOA Fees $12/ann
HOA Y/N Y
Abv Grd Liv Area 1,225
Originating Board BRIGHT
Year Built 1988
Annual Tax Amount $1,450
Tax Year 2019
Lot Size 2,178 Sqft
Acres 0.05
Lot Dimensions 16X125
Property Description
Don't miss this beautiful, well maintained town home now available in popular Cedar Pointe! Perfect for the 1st time buyer, as well as the savvy investor/future landlord, this home will NOT disappoint! Updates/amenities include: new roof [with transferable warranty], gorgeous hardwoods, wood burning fireplace, fresh paint throughout, finished basement with bonus room, and more! You'll feel the warmth of this home as soon as you step up to the freshly painted porch & set foot in the lovely formal living room entry. The family/dining room combo features wood burning fireplace and slider doors that offer lots of natural light and lead to the freshly painted deck/ rear yard lined with mature trees- perfect for entertaining. Stainless steel appliances adorn the kitchen, which offers beauty as well as ample storage. Upstairs you'll find three comfortable bedrooms, including the master with double closets. And don't forget the finished basement, featuring a bonus room [currently used as a fourth bedroom], and is perfect for ultimate man [or lady] cave! Conveniently close to schools, parks, shopping, restaurants, and major highway arteries, this home shows true pride of ownership throughout... Seller is offering a one year home warranty for the buyer's peace of mind, too! All you have to do is unpack! Pond view included! Don't wait- make an appointment for a private tour TODAY!!!
Location
State DE
County New Castle
Area New Castle/Red Lion/Del.City (30904)
Zoning NCTH
Rooms
Other Rooms Living Room, Primary Bedroom, Bedroom 2, Bedroom 3, Kitchen, Family Room, Basement, Bonus Room
Basement Partially Finished
Interior
Interior Features Kitchen - Island, Wood Floors
Heating Heat Pump(s)
Cooling Central A/C
Flooring Carpet, Ceramic Tile, Hardwood
Fireplaces Number 1
Fireplaces Type Mantel(s), Wood
Equipment Built-In Microwave, Built-In Range, Dishwasher, Refrigerator, Stainless Steel Appliances
Fireplace Y
Appliance Built-In Microwave, Built-In Range, Dishwasher, Refrigerator, Stainless Steel Appliances
Heat Source Electric
Laundry Basement
Exterior
Exterior Feature Deck(s), Porch(es)
Garage Spaces 2.0
Water Access N
Roof Type Pitched,Shingle
Accessibility None
Porch Deck(s), Porch(es)
Total Parking Spaces 2
Garage N
Building
Story 2
Sewer Public Sewer
Water Public
Architectural Style Traditional
Level or Stories 2
Additional Building Above Grade, Below Grade
Structure Type Dry Wall
New Construction N
Schools
School District Colonial
Others
HOA Fee Include Common Area Maintenance
Senior Community No
Tax ID 10-034.20-030
Ownership Fee Simple
SqFt Source Assessor
Acceptable Financing Cash, Conventional, FHA, VA
Horse Property N
Listing Terms Cash, Conventional, FHA, VA
Financing Cash,Conventional,FHA,VA
Special Listing Condition Standard
Read Less
Want to know what your home might be worth? Contact us for a FREE valuation!

Our team is ready to help you sell your home for the highest possible price ASAP

Bought with Leroy J Gaines • Coldwell Banker Realty
GET MORE INFORMATION





