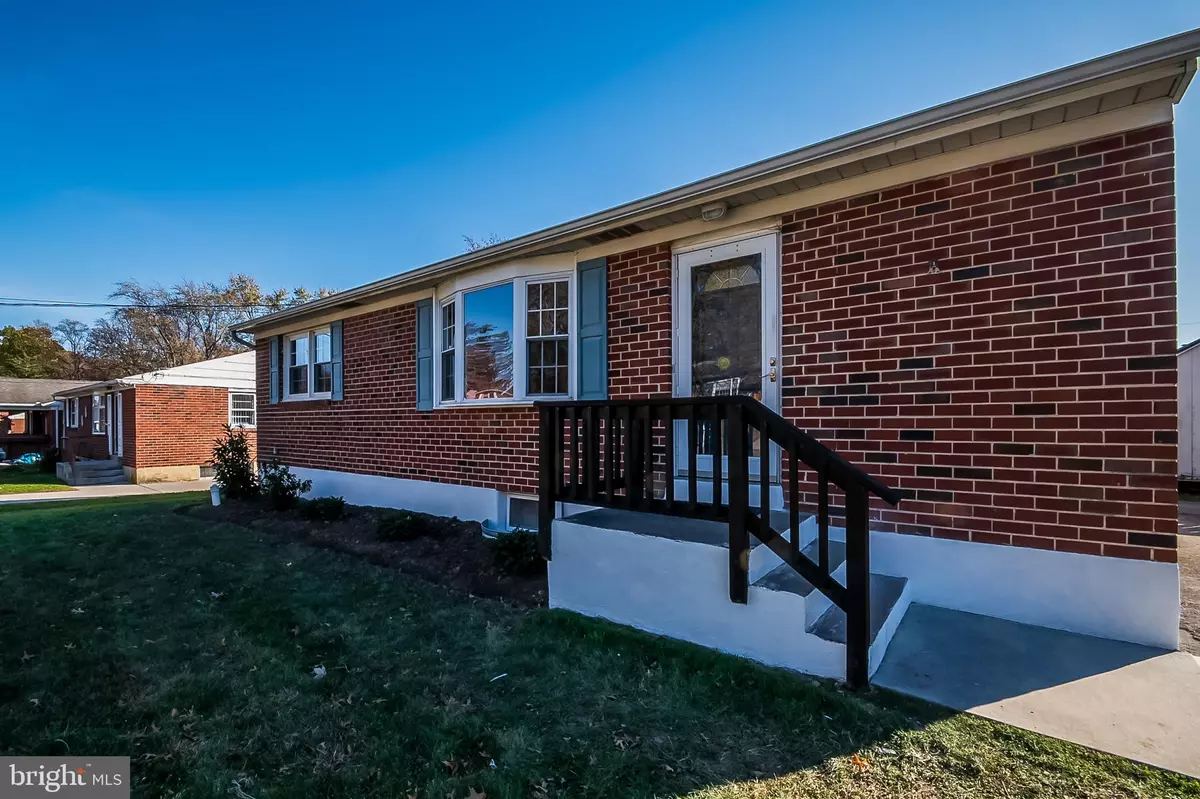$275,000
$265,000
3.8%For more information regarding the value of a property, please contact us for a free consultation.
1608 BOLTON RD Wilmington, DE 19810
3 Beds
2 Baths
2,536 SqFt
Key Details
Sold Price $275,000
Property Type Single Family Home
Sub Type Detached
Listing Status Sold
Purchase Type For Sale
Square Footage 2,536 sqft
Price per Sqft $108
Subdivision Afton
MLS Listing ID DENC491268
Sold Date 12/18/19
Style Ranch/Rambler
Bedrooms 3
Full Baths 1
Half Baths 1
HOA Y/N N
Abv Grd Liv Area 1,900
Originating Board BRIGHT
Year Built 1965
Annual Tax Amount $2,060
Tax Year 2019
Lot Size 6,970 Sqft
Acres 0.16
Lot Dimensions 70 X 100
Property Description
Charming brick, ranch home that has been beautifully renovated and located in popular North Wilmington's neighborhood of Afton. This lovely home has gleaming hardwood floors; new paint throughout; brand new Kitchen with white quartz counter tops, tile back splash, Stainless Steel appliances, recessed lighting and a large pantry. Completing the first floor is a spacious Living Room w bay window, three generous sized Bedrooms and a newly renovated full bathroom. The finished Lower Level is huge, with a floor to ceiling brick fireplace (As Is) with electric insert. It's a perfect space for family activities and entertaining. The pretty, flat rear yard is fenced and has a Shed. Afton is a desirable neighborhood with a community playground. It is conveniently located near major roads, shopping, dining and easy commutes to both Wilmington and Philadelphia.
Location
State DE
County New Castle
Area Brandywine (30901)
Zoning NC6.5
Rooms
Other Rooms Living Room, Dining Room, Bedroom 2, Bedroom 3, Kitchen, Family Room, Bedroom 1
Basement Fully Finished
Main Level Bedrooms 3
Interior
Interior Features Ceiling Fan(s), Pantry, Wood Floors
Heating Forced Air
Cooling Central A/C
Fireplaces Number 1
Fireplaces Type Brick, Insert, Mantel(s)
Equipment Stainless Steel Appliances
Fireplace Y
Appliance Stainless Steel Appliances
Heat Source Natural Gas
Laundry Basement
Exterior
Garage Spaces 3.0
Water Access N
Roof Type Architectural Shingle
Accessibility None
Total Parking Spaces 3
Garage N
Building
Lot Description Level
Story 1
Sewer Public Sewer
Water Public
Architectural Style Ranch/Rambler
Level or Stories 1
Additional Building Above Grade, Below Grade
New Construction N
Schools
Elementary Schools Lancashire
Middle Schools Talley
High Schools Concord
School District Brandywine
Others
Senior Community No
Tax ID 0602500052
Ownership Fee Simple
SqFt Source Assessor
Horse Property N
Special Listing Condition Standard
Read Less
Want to know what your home might be worth? Contact us for a FREE valuation!

Our team is ready to help you sell your home for the highest possible price ASAP

Bought with Kristine Maroney • RE/MAX Town & Country

GET MORE INFORMATION





