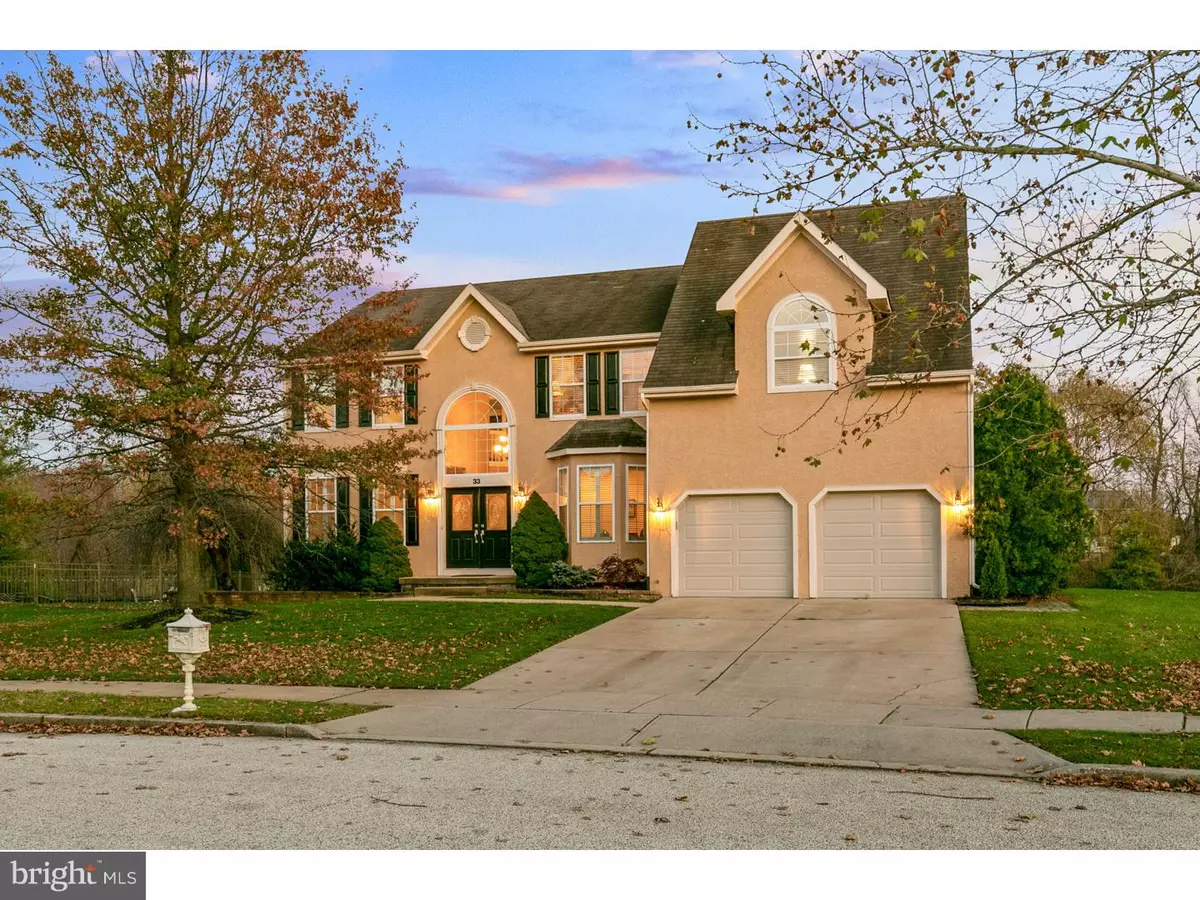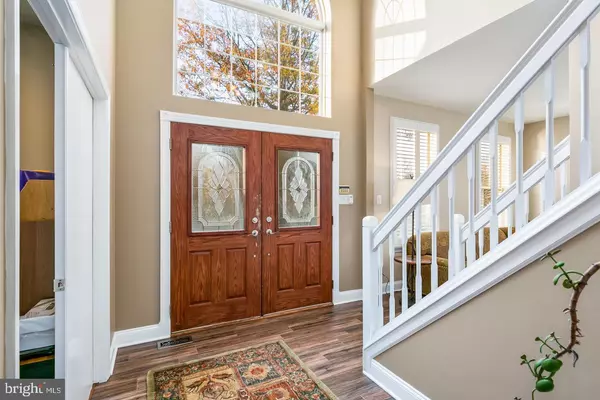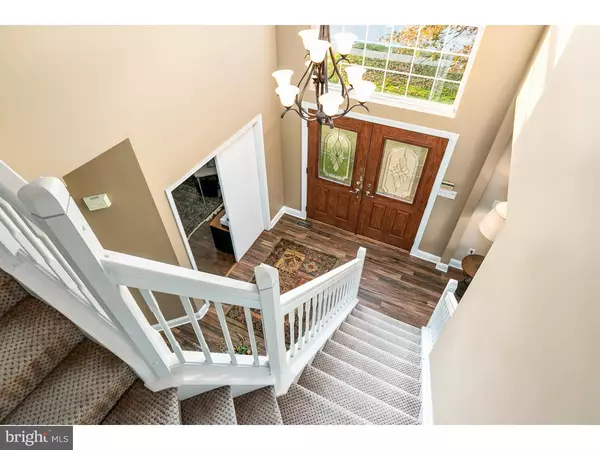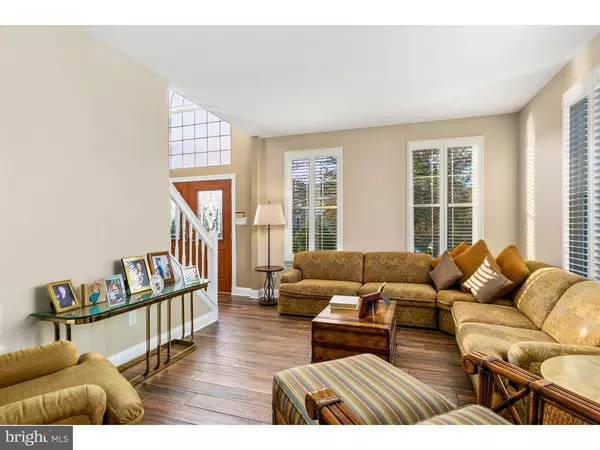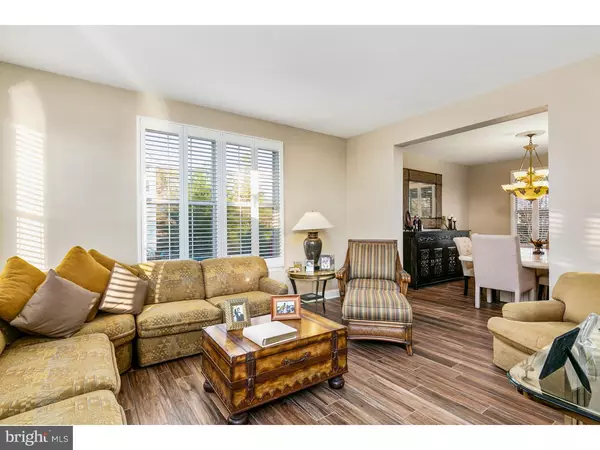$408,500
$405,000
0.9%For more information regarding the value of a property, please contact us for a free consultation.
33 COLUMBIA DR Marlton, NJ 08053
4 Beds
3 Baths
2,992 SqFt
Key Details
Sold Price $408,500
Property Type Single Family Home
Sub Type Detached
Listing Status Sold
Purchase Type For Sale
Square Footage 2,992 sqft
Price per Sqft $136
Subdivision Ridings At Mayfair
MLS Listing ID NJBL104052
Sold Date 12/19/19
Style Contemporary
Bedrooms 4
Full Baths 2
Half Baths 1
HOA Y/N N
Abv Grd Liv Area 2,992
Originating Board TREND
Year Built 1996
Annual Tax Amount $13,785
Tax Year 2017
Lot Size 0.290 Acres
Acres 0.29
Lot Dimensions 0.29
Property Description
Outstanding 4 Bedroom 2.5 Bath Imperial Model in the desirable Ridings at Mayfair is Priced to Sell! Situated on a Premium lot, backing up to Township Preserved Green Space, No One Behind You! Ideal floor plan for entertaining...Formal Living and Dining Room, and spacious Eat-In Kitchen adjoins the Step Down Family Room with 2-Story ceilings and Back Staircase. Dramatic 2-Story Foyer entryway, first floor den/office, recessed lighting throughout, gorgeous New Flooring from the foyer through the living, dining, kitchen and hallway. Kitchen offers Newer Stainless Steel Appliances, including double ovens, Granite counter tops, tile backsplash, and center island with cook top. Sliders in the kitchen lead to a 2-Tier Deck overlooking green space. The Family Room boasts 2-Story ceilings, cozy gas Fireplace, and back staircase, plus a great bonus nook area. Upstairs the Master Bedroom retreat has vaulted ceilings, separate sitting room, walk-in closets, AND the Newly Remodeled Master Bathroom with Custom Designed Shower, Soaking Tub, and Double Sinks. Each of the additional three bedrooms are spacious king-sized rooms, with ceiling fans, and additional recessed lighting. The Extra large hall Bath offers double sinks as well. Plus the Finished Basement provides the space everyone has been looking for...offering plenty of room for a home gym, playroom or theatre room, storage and much more. Just a few amenities to mention: New Garage Doors (1YR), Tankless Hot Water Heater (1.5YRS), New baseboards installed along with new flooring (2YRS), Deck (2YRS), Custom Window Treatments including Plantation Shutters in the Living & Dining Room & Den, Stainless Steel Appliances and Washer/Dryer (2YRS), In-ground Sprinkler System, and whole house water pump (2YRS). Priced to Sell and Move-In Ready!
Location
State NJ
County Burlington
Area Evesham Twp (20313)
Zoning MD
Rooms
Other Rooms Living Room, Dining Room, Primary Bedroom, Bedroom 2, Bedroom 3, Kitchen, Family Room, Bedroom 1, Other, Attic
Basement Full, Fully Finished
Interior
Interior Features Primary Bath(s), Kitchen - Island, Butlers Pantry, Ceiling Fan(s), Attic/House Fan, Stall Shower, Kitchen - Eat-In
Hot Water Natural Gas
Heating Forced Air
Cooling Central A/C
Flooring Fully Carpeted, Tile/Brick
Fireplaces Number 1
Fireplaces Type Gas/Propane
Equipment Cooktop, Oven - Double, Dishwasher, Refrigerator, Disposal
Fireplace Y
Appliance Cooktop, Oven - Double, Dishwasher, Refrigerator, Disposal
Heat Source Natural Gas
Laundry Main Floor
Exterior
Exterior Feature Deck(s)
Parking Features Inside Access, Garage Door Opener
Garage Spaces 2.0
Utilities Available Cable TV
Water Access N
Roof Type Pitched,Shingle
Accessibility None
Porch Deck(s)
Attached Garage 2
Total Parking Spaces 2
Garage Y
Building
Lot Description Front Yard, Rear Yard, SideYard(s)
Story 2
Sewer Public Sewer
Water Public
Architectural Style Contemporary
Level or Stories 2
Additional Building Above Grade
New Construction N
Schools
School District Evesham Township
Others
Senior Community No
Tax ID 13-00013 61-00026
Ownership Fee Simple
SqFt Source Assessor
Security Features Security System
Acceptable Financing Conventional
Listing Terms Conventional
Financing Conventional
Special Listing Condition Short Sale
Read Less
Want to know what your home might be worth? Contact us for a FREE valuation!

Our team is ready to help you sell your home for the highest possible price ASAP

Bought with Chrystal Warrington • Coldwell Banker Realty
GET MORE INFORMATION

