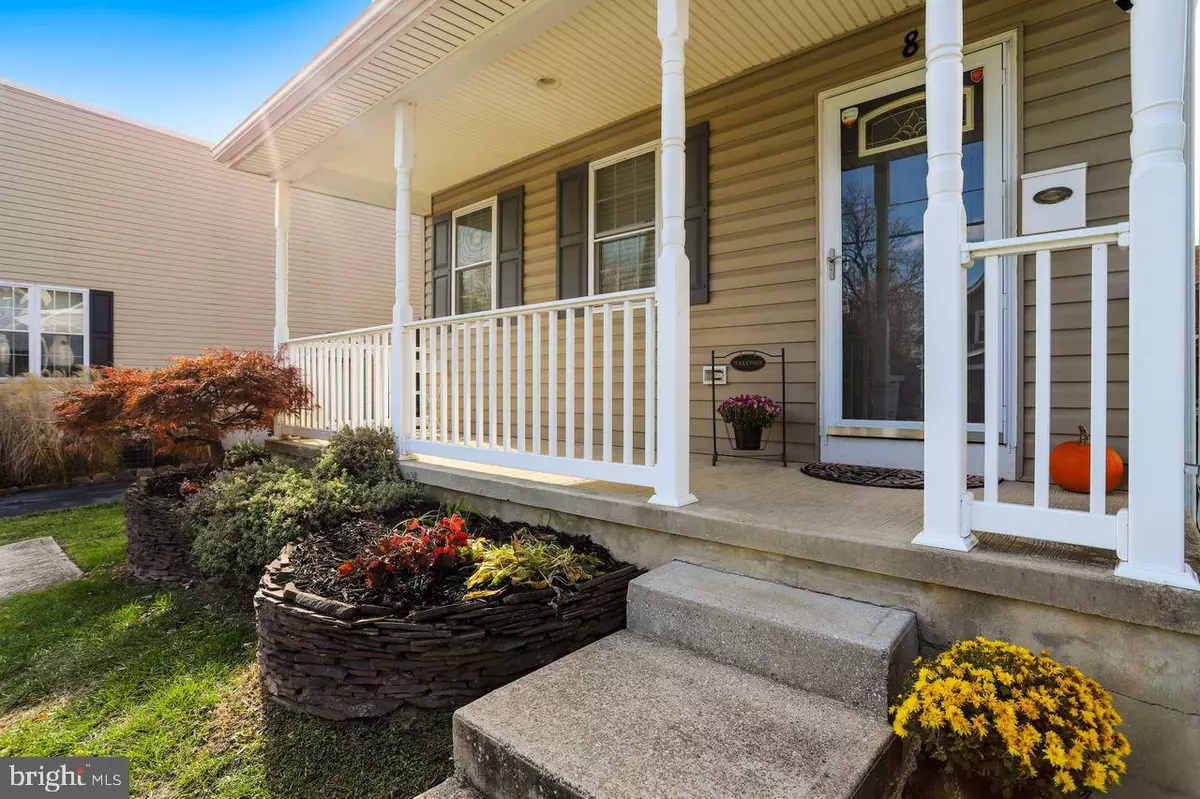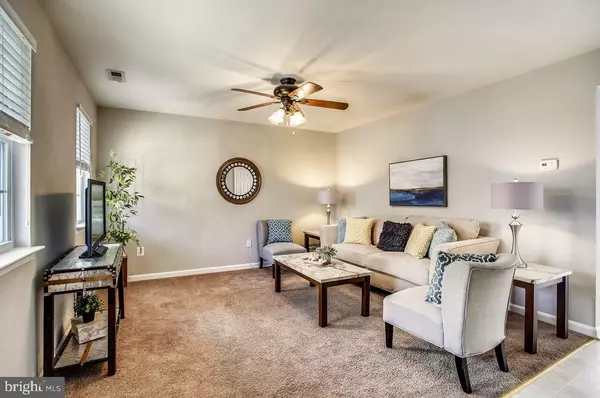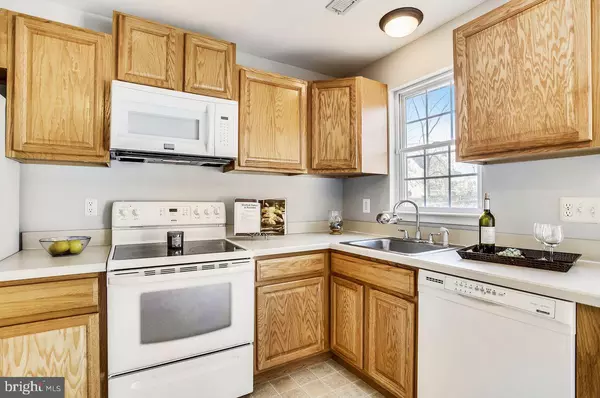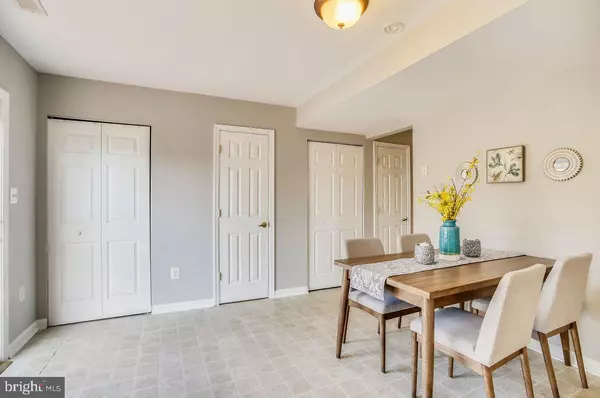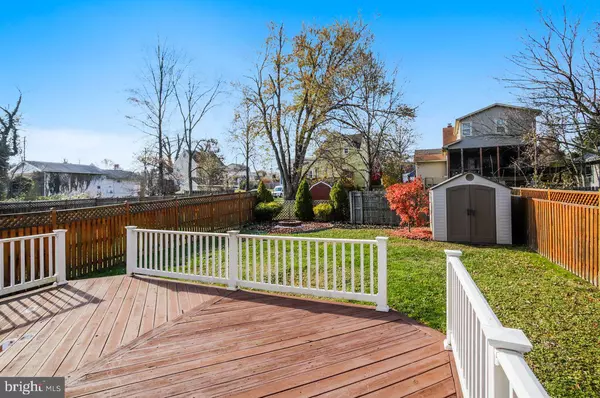$288,000
$279,999
2.9%For more information regarding the value of a property, please contact us for a free consultation.
8 GLENWOOD AVE Baltimore, MD 21228
3 Beds
3 Baths
1,106 SqFt
Key Details
Sold Price $288,000
Property Type Single Family Home
Sub Type Detached
Listing Status Sold
Purchase Type For Sale
Square Footage 1,106 sqft
Price per Sqft $260
Subdivision East Catonsville
MLS Listing ID MDBC478872
Sold Date 12/20/19
Style Traditional
Bedrooms 3
Full Baths 2
Half Baths 1
HOA Y/N N
Abv Grd Liv Area 1,106
Originating Board BRIGHT
Year Built 2006
Annual Tax Amount $3,557
Tax Year 2019
Lot Size 3,800 Sqft
Acres 0.09
Property Description
Absolutely adorable home in the heart of Catonsville. Constructed in 2006, this house offers modern amenities on a historic street comprised of early 1900's era homes. The main level features a spacious living room and large eat-in kitchen. The fenced backyard offers phenomenal outdoor living space with deck and fire pit. Upstairs offers three bedrooms and two full baths. Many of the town's unique shops and restaurants are just a short walk away. Newer washer and dryer. Heatpump replaced in 2016. Life is great in 21228!
Location
State MD
County Baltimore
Zoning DR 5.5
Interior
Interior Features Floor Plan - Traditional, Kitchen - Eat-In, Kitchen - Table Space, Primary Bath(s)
Heating Heat Pump(s)
Cooling Central A/C
Equipment Built-In Microwave, Dishwasher, Oven/Range - Electric, Refrigerator, Washer, Dryer
Appliance Built-In Microwave, Dishwasher, Oven/Range - Electric, Refrigerator, Washer, Dryer
Heat Source Electric
Exterior
Exterior Feature Deck(s), Porch(es)
Garage Spaces 1.0
Fence Rear
Water Access N
Roof Type Shingle
Accessibility Level Entry - Main
Porch Deck(s), Porch(es)
Total Parking Spaces 1
Garage N
Building
Story 2
Sewer Public Sewer
Water Public
Architectural Style Traditional
Level or Stories 2
Additional Building Above Grade, Below Grade
New Construction N
Schools
Elementary Schools Catonsville
Middle Schools Arbutus
High Schools Catonsville
School District Baltimore County Public Schools
Others
Senior Community No
Tax ID 04010106571960
Ownership Fee Simple
SqFt Source Estimated
Acceptable Financing Cash, Conventional, FHA, VA
Listing Terms Cash, Conventional, FHA, VA
Financing Cash,Conventional,FHA,VA
Special Listing Condition Standard
Read Less
Want to know what your home might be worth? Contact us for a FREE valuation!

Our team is ready to help you sell your home for the highest possible price ASAP

Bought with Steven W Huffman • Long & Foster Real Estate, Inc.
GET MORE INFORMATION

