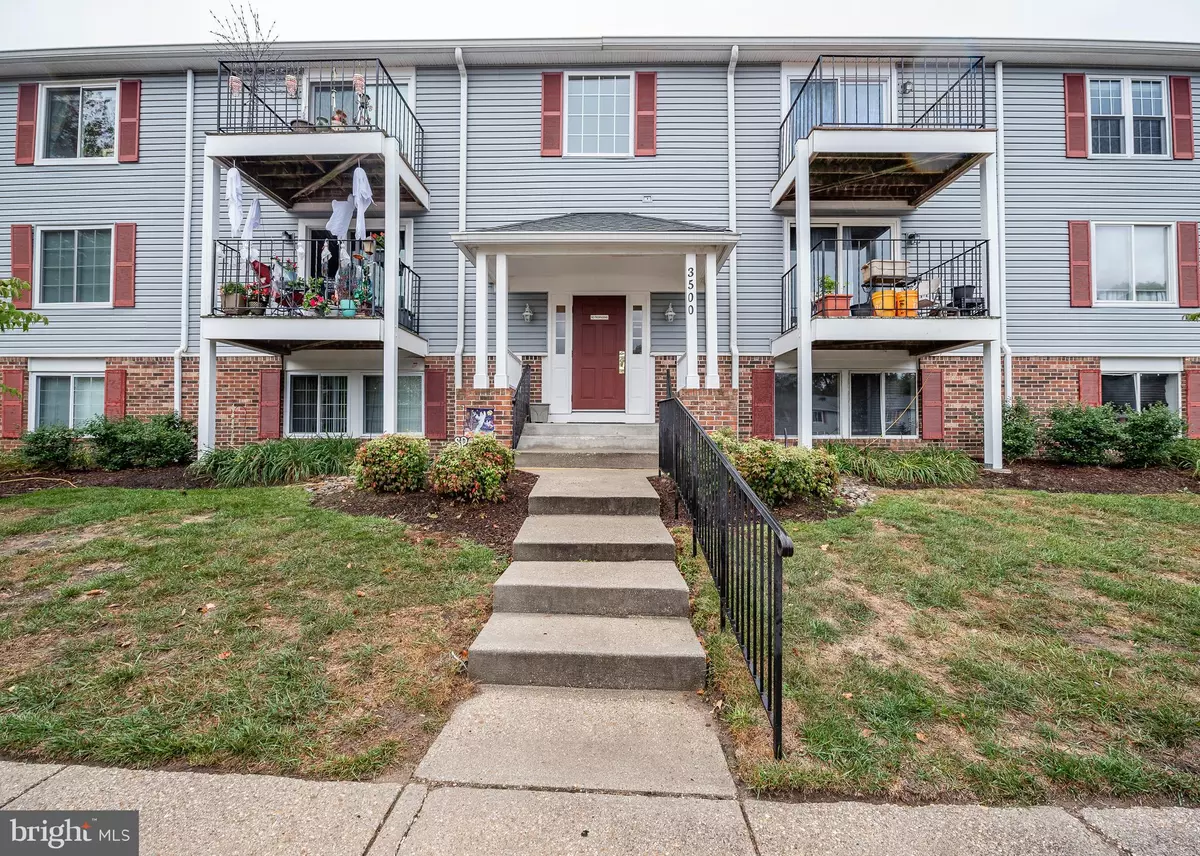$159,000
$155,000
2.6%For more information regarding the value of a property, please contact us for a free consultation.
3500 WEDGEWOOD CT #K Pasadena, MD 21122
2 Beds
1 Bath
922 SqFt
Key Details
Sold Price $159,000
Property Type Condo
Sub Type Condo/Co-op
Listing Status Sold
Purchase Type For Sale
Square Footage 922 sqft
Price per Sqft $172
Subdivision Chesterfield Garden Condominium
MLS Listing ID MDAA416308
Sold Date 12/19/19
Style Unit/Flat
Bedrooms 2
Full Baths 1
Condo Fees $226/mo
HOA Y/N N
Abv Grd Liv Area 922
Originating Board BRIGHT
Year Built 1986
Annual Tax Amount $1,267
Tax Year 2018
Property Description
Sellers offering $2500 towards closing costs !! This top-level 2BR 1BA home in Chesterfield Garden condominium features a foyer entry, recessed lighting in the living room with glass slider to deck, a dining area, and nicely appointed kitchen. The open galley kitchen boasts a breakfast bar, wood accent cabinetry, ample counter and prep space, and ebony appliances. Owner's bedroom offers a vanity area, walk-in closet, and private entry to the shared bath. Modern on-trend paint scheme and natural light provide a place that will comfortably accommodate today's busy lifestyles. Community amenities include: pool, basketball court, tennis court, playground, and an ideal location near shopping, recreation, dining, and commuter routes.
Location
State MD
County Anne Arundel
Zoning R5
Rooms
Other Rooms Living Room, Dining Room, Primary Bedroom, Bedroom 2, Kitchen, Foyer
Main Level Bedrooms 2
Interior
Interior Features Breakfast Area
Heating Forced Air
Cooling Ceiling Fan(s), Central A/C, Programmable Thermostat
Flooring Carpet
Equipment Dishwasher, Disposal, Exhaust Fan, Microwave, Oven/Range - Electric, Washer/Dryer Stacked, Water Heater
Furnishings No
Fireplace N
Window Features Energy Efficient
Appliance Dishwasher, Disposal, Exhaust Fan, Microwave, Oven/Range - Electric, Washer/Dryer Stacked, Water Heater
Heat Source Electric
Laundry Dryer In Unit, Washer In Unit
Exterior
Exterior Feature Balcony
Utilities Available Cable TV Available, Phone Available
Amenities Available Pool - Outdoor, Tennis Courts, Tot Lots/Playground, Basketball Courts
Water Access N
Roof Type Architectural Shingle
Street Surface Paved
Accessibility None
Porch Balcony
Road Frontage Public
Garage N
Building
Story 1
Unit Features Garden 1 - 4 Floors
Foundation Slab
Sewer Public Sewer
Water Public
Architectural Style Unit/Flat
Level or Stories 1
Additional Building Above Grade, Below Grade
Structure Type Dry Wall
New Construction N
Schools
Elementary Schools Jacobsville
Middle Schools Chesapeake Bay
High Schools Chesapeake
School District Anne Arundel County Public Schools
Others
HOA Fee Include Common Area Maintenance,Ext Bldg Maint,Insurance,Management,Pool(s),Sewer,Trash,Water
Senior Community No
Tax ID 020319190051562
Ownership Condominium
Security Features Smoke Detector
Horse Property N
Special Listing Condition Standard
Read Less
Want to know what your home might be worth? Contact us for a FREE valuation!

Our team is ready to help you sell your home for the highest possible price ASAP

Bought with Ozan Unal • Keller Williams Integrity

GET MORE INFORMATION





