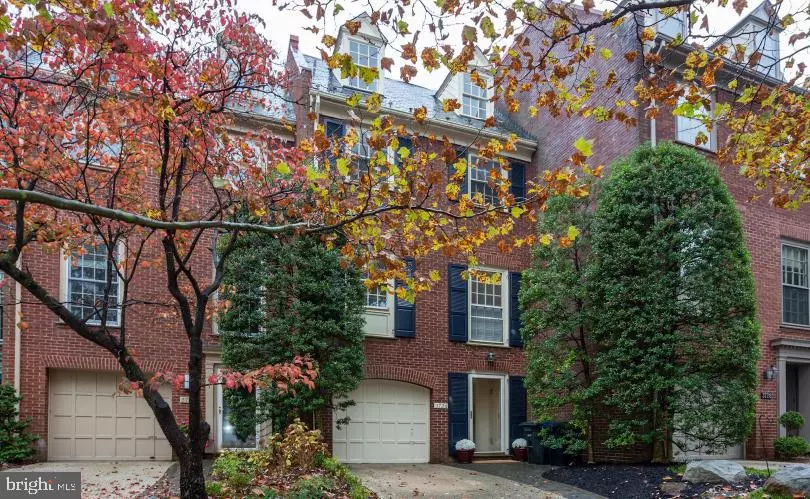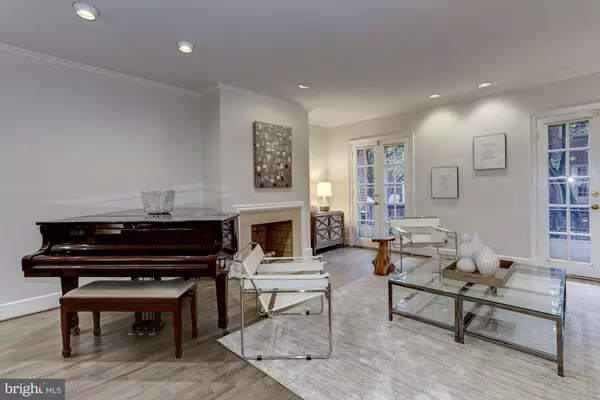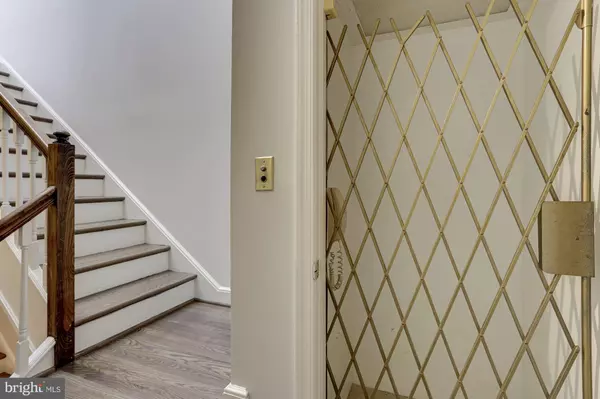$1,200,000
$1,075,000
11.6%For more information regarding the value of a property, please contact us for a free consultation.
3726 JENIFER ST NW Washington, DC 20015
4 Beds
5 Baths
3,306 SqFt
Key Details
Sold Price $1,200,000
Property Type Townhouse
Sub Type Interior Row/Townhouse
Listing Status Sold
Purchase Type For Sale
Square Footage 3,306 sqft
Price per Sqft $362
Subdivision Chevy Chase
MLS Listing ID DCDC448890
Sold Date 12/20/19
Style Colonial
Bedrooms 4
Full Baths 4
Half Baths 1
HOA Y/N N
Abv Grd Liv Area 3,306
Originating Board BRIGHT
Year Built 1976
Annual Tax Amount $9,334
Tax Year 2019
Lot Size 1,951 Sqft
Acres 0.04
Property Description
Luxury 4 Bedroom, 4.5 Bath townhome just off Connecticut Ave in the heart of Chevy Chase. Newly remodled and offering over 3300 square feet, this 4-level home features an elevator, built-in garage& driveway, light-filled rooms with highceilings and newly refinished hardwood floors as well two rear decks and a stone patio. Forth bedroom on entry level currently used as Library has wet bar. All this and more in a gem of a location near restaurants, markets, convenience stores, sophisticated retail and the Friendship Heights Metro.
Location
State DC
County Washington
Zoning R-3
Rooms
Other Rooms Living Room, Dining Room, Primary Bedroom, Bedroom 2, Bedroom 3, Bedroom 4, Kitchen, Family Room, Library, Laundry, Utility Room, Bathroom 2, Bathroom 3, Primary Bathroom, Full Bath, Half Bath
Main Level Bedrooms 1
Interior
Interior Features Butlers Pantry, Elevator, Floor Plan - Open, Kitchen - Eat-In, Kitchen - Table Space, Skylight(s), Stall Shower, Wood Floors, Wet/Dry Bar, Combination Dining/Living, Central Vacuum
Heating Central
Cooling Zoned, Central A/C
Flooring Hardwood
Fireplaces Number 3
Equipment Cooktop, Dishwasher, Disposal, Dryer, Microwave, Oven - Double, Oven - Wall, Refrigerator, Stainless Steel Appliances, Washer, Washer - Front Loading, Water Heater, Central Vacuum
Fireplace Y
Appliance Cooktop, Dishwasher, Disposal, Dryer, Microwave, Oven - Double, Oven - Wall, Refrigerator, Stainless Steel Appliances, Washer, Washer - Front Loading, Water Heater, Central Vacuum
Heat Source Electric
Laundry Main Floor
Exterior
Exterior Feature Deck(s), Patio(s)
Parking Features Garage - Front Entry, Built In
Garage Spaces 2.0
Water Access N
Accessibility Level Entry - Main, Elevator
Porch Deck(s), Patio(s)
Attached Garage 1
Total Parking Spaces 2
Garage Y
Building
Story 3+
Sewer Public Sewer
Water Public
Architectural Style Colonial
Level or Stories 3+
Additional Building Above Grade, Below Grade
New Construction N
Schools
School District District Of Columbia Public Schools
Others
Senior Community No
Tax ID 1875//0050
Ownership Fee Simple
SqFt Source Assessor
Special Listing Condition Standard
Read Less
Want to know what your home might be worth? Contact us for a FREE valuation!

Our team is ready to help you sell your home for the highest possible price ASAP

Bought with Shahram Aalai • Compass

GET MORE INFORMATION





