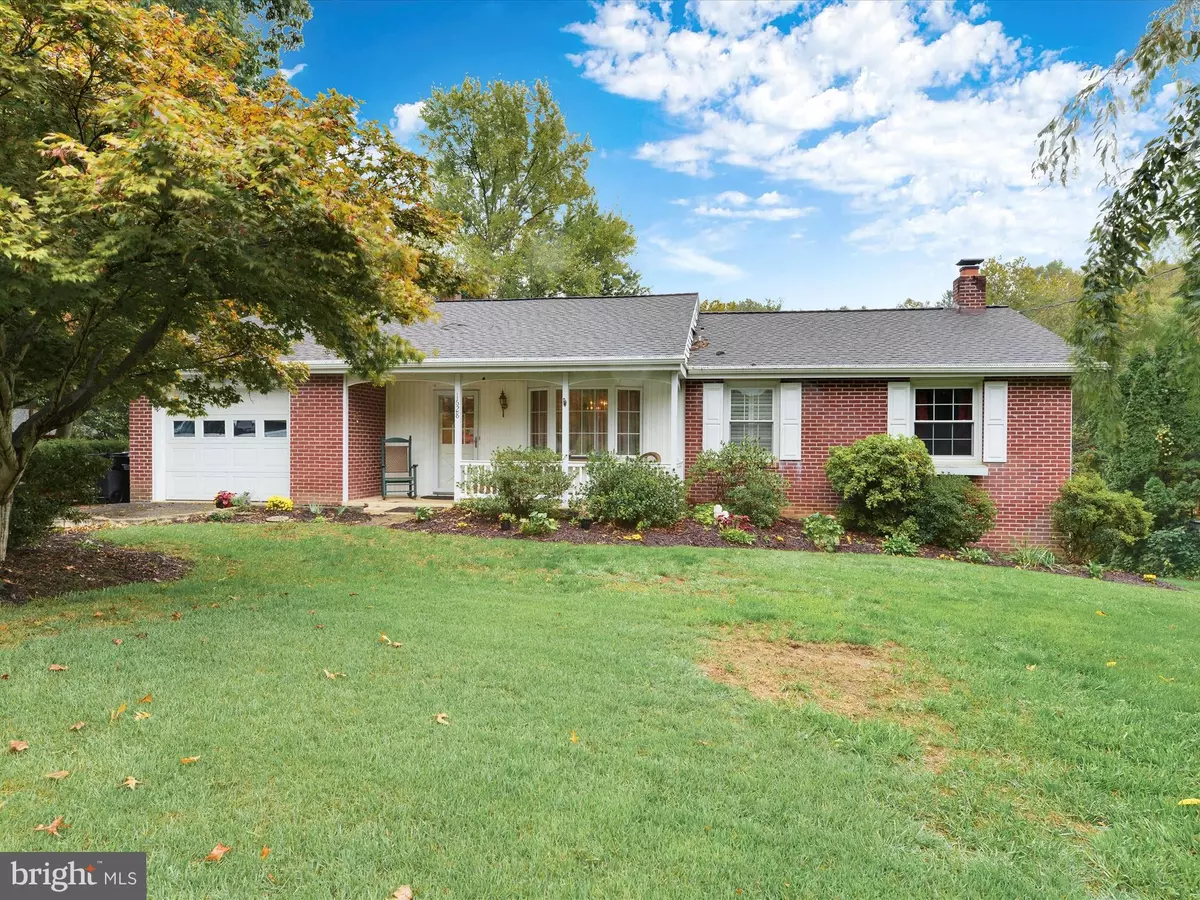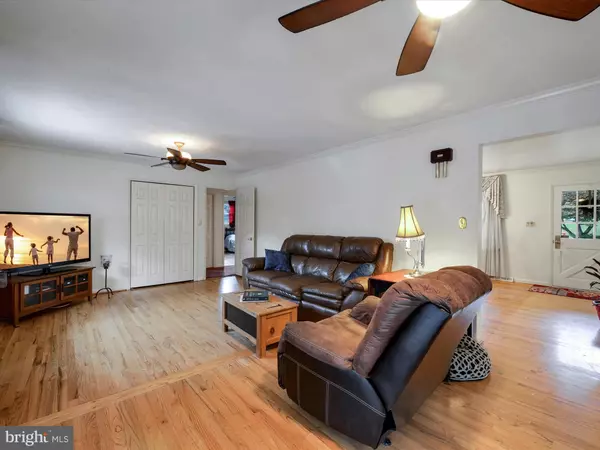$247,000
$264,900
6.8%For more information regarding the value of a property, please contact us for a free consultation.
1628 COLONIAL MANOR DR Lancaster, PA 17603
3 Beds
3 Baths
2,728 SqFt
Key Details
Sold Price $247,000
Property Type Single Family Home
Sub Type Detached
Listing Status Sold
Purchase Type For Sale
Square Footage 2,728 sqft
Price per Sqft $90
Subdivision Colonial Manor
MLS Listing ID PALA141168
Sold Date 12/20/19
Style Ranch/Rambler
Bedrooms 3
Full Baths 3
HOA Y/N N
Abv Grd Liv Area 1,688
Originating Board BRIGHT
Year Built 1968
Annual Tax Amount $4,510
Tax Year 2020
Lot Size 0.390 Acres
Acres 0.39
Property Description
You must see this ranch style home nestled high on an absolutely stunning lot overlooking the Conestoga Creek. Enjoy coffee from the numerous windows in the master bedroom suite with cathedral ceiling, the lower level sunroom, the screened porch or the above ground pool embedded in the spacious deck! The choice is yours. 2 bedrooms on main level, lower level is finished with a bar and another bedroom/bonus room and bath. Delightful updated kitchen with Corian countertops, cherry cabinets, breakfast bar and open to family room. 1 car garage plus another small garage in lower level and the lawn tractor stays! Fantastic neighborhood and conveniently located. If you are looking for a private oasis, this is it!
Location
State PA
County Lancaster
Area Manor Twp (10541)
Zoning RESIDENTIAL
Rooms
Other Rooms Dining Room, Bedroom 2, Bedroom 3, Kitchen, Game Room, Family Room, Bedroom 1, Sun/Florida Room, Laundry
Basement Full, Daylight, Partial, Fully Finished, Outside Entrance, Walkout Level
Main Level Bedrooms 2
Interior
Interior Features Attic, Bar, Breakfast Area, Carpet, Ceiling Fan(s), Crown Moldings, Entry Level Bedroom, Exposed Beams, Family Room Off Kitchen, Floor Plan - Open, Formal/Separate Dining Room, Kitchen - Eat-In, Primary Bath(s), Recessed Lighting, Skylight(s), Stall Shower, Upgraded Countertops, Walk-in Closet(s), Window Treatments, Wood Floors
Hot Water Natural Gas
Heating Forced Air
Cooling Central A/C, Ceiling Fan(s)
Flooring Carpet, Ceramic Tile, Hardwood
Fireplaces Number 1
Fireplaces Type Brick, Fireplace - Glass Doors, Gas/Propane
Equipment Dishwasher, Disposal, Dryer - Gas, Extra Refrigerator/Freezer, Indoor Grill, Microwave, Oven - Self Cleaning, Oven/Range - Gas, Refrigerator, Washer, Water Heater
Fireplace Y
Window Features Bay/Bow,Casement,Insulated,Screens,Skylights,Wood Frame
Appliance Dishwasher, Disposal, Dryer - Gas, Extra Refrigerator/Freezer, Indoor Grill, Microwave, Oven - Self Cleaning, Oven/Range - Gas, Refrigerator, Washer, Water Heater
Heat Source Natural Gas
Laundry Basement
Exterior
Parking Features Garage Door Opener, Basement Garage
Garage Spaces 2.0
Fence Vinyl
Pool Above Ground, Fenced
Utilities Available Cable TV, Electric Available, Natural Gas Available
Water Access N
View Creek/Stream
Roof Type Asphalt,Shingle
Street Surface Black Top
Accessibility None
Road Frontage Boro/Township
Attached Garage 1
Total Parking Spaces 2
Garage Y
Building
Lot Description Backs to Trees, Flood Plain, Front Yard, Landscaping, Rear Yard, Road Frontage, Secluded, Stream/Creek
Story 1
Foundation Block, Crawl Space
Sewer Public Sewer
Water Public
Architectural Style Ranch/Rambler
Level or Stories 1
Additional Building Above Grade, Below Grade
Structure Type Beamed Ceilings,Cathedral Ceilings,Paneled Walls,Vaulted Ceilings
New Construction N
Schools
Elementary Schools Hambright
Middle Schools Manor
School District Penn Manor
Others
Senior Community No
Tax ID 410-14230-0-0000
Ownership Fee Simple
SqFt Source Estimated
Security Features Smoke Detector
Acceptable Financing Cash, Conventional, FHA, VA
Listing Terms Cash, Conventional, FHA, VA
Financing Cash,Conventional,FHA,VA
Special Listing Condition Standard
Read Less
Want to know what your home might be worth? Contact us for a FREE valuation!

Our team is ready to help you sell your home for the highest possible price ASAP

Bought with Darrell W Coyle • Charles & Associates RE
GET MORE INFORMATION





