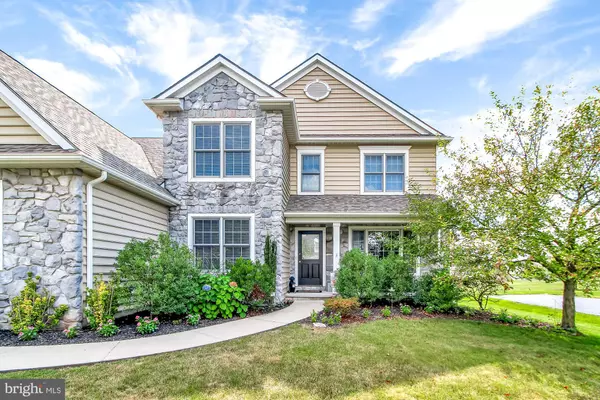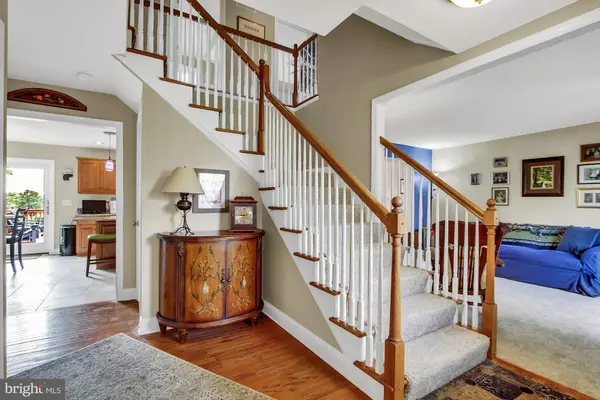$340,000
$349,500
2.7%For more information regarding the value of a property, please contact us for a free consultation.
1310 STERLING DR York, PA 17404
5 Beds
4 Baths
3,768 SqFt
Key Details
Sold Price $340,000
Property Type Single Family Home
Sub Type Detached
Listing Status Sold
Purchase Type For Sale
Square Footage 3,768 sqft
Price per Sqft $90
Subdivision Manchester Meadows
MLS Listing ID PAYK124134
Sold Date 12/20/19
Style Colonial
Bedrooms 5
Full Baths 3
Half Baths 1
HOA Fees $23/qua
HOA Y/N Y
Abv Grd Liv Area 2,668
Originating Board BRIGHT
Year Built 2004
Annual Tax Amount $7,220
Tax Year 2019
Lot Size 0.301 Acres
Acres 0.3
Property Description
Welcome home for the holidays! This beauty is in the smaller, quiet neighborhood of Manchester Meadows that features sidewalks on both sides of the street making walking or riding bikes safe from traffic. The convenience factor is here since it is close to I-83, Route 30 and the new UPMC Memorial Hospital, making your commute easy whether you are heading to Hanover, Harrisburg, York or Lancaster. Also close to shopping with West Manchester Town Center only a mile or so away. Do you like watching the sunset? If your answer is yes than this house is a must see. The current owners love watching the sunsets from the deck or while they are enjoying dinner in the kitchen. Anywhere in the rear of the home you can catch the sun setting. Speaking of the kitchen, you will find granite counter tops, new tile flooring, stainless steel appliances and a nice island. The main floor is set up for entertaining - it provides great flow for parties or entertaining. Need a space to work in peace and quiet? There is an office that can be closed if you work from home, the dining room is a great size so no worries when it comes to serving a big group. Who wants a 3-car garage? This home has it, so bring your tools. The current owner has done several updates since they have owned the home including built-in shelving in family room, new patio door in kitchen (Renewal by Anderson with sun protection), fenced rear yard, installed pad & electric for outdoor hot tub, new carpet throughout, new luxury vinyl tile in kitchen, 1/2 bath & guest bath on 2nd floor, and a brand new roof. It is hard to find a 5-bedroom, 3 bath home in this price range so don t delay touring this home.
Location
State PA
County York
Area Manchester Twp (15236)
Zoning R-1
Rooms
Other Rooms Living Room, Dining Room, Bedroom 2, Bedroom 3, Bedroom 4, Bedroom 5, Kitchen, Family Room, Basement, Bedroom 1, Office
Basement Full
Interior
Interior Features Built-Ins, Carpet, Ceiling Fan(s), Family Room Off Kitchen, Floor Plan - Open, Kitchen - Eat-In, Kitchen - Island, Kitchen - Table Space, Primary Bath(s), Pantry, Walk-in Closet(s), Wood Floors
Hot Water Natural Gas
Heating Forced Air
Cooling Central A/C
Fireplaces Number 1
Equipment Built-In Microwave, Built-In Range, Dishwasher, Oven - Self Cleaning, Oven/Range - Gas, Stainless Steel Appliances
Fireplace Y
Appliance Built-In Microwave, Built-In Range, Dishwasher, Oven - Self Cleaning, Oven/Range - Gas, Stainless Steel Appliances
Heat Source Natural Gas
Laundry Upper Floor
Exterior
Parking Features Garage - Side Entry, Garage Door Opener
Garage Spaces 6.0
Utilities Available Cable TV
Water Access N
Roof Type Asphalt
Accessibility None
Attached Garage 3
Total Parking Spaces 6
Garage Y
Building
Lot Description Backs - Open Common Area, Level
Story 2
Sewer Public Sewer
Water Public
Architectural Style Colonial
Level or Stories 2
Additional Building Above Grade, Below Grade
New Construction N
Schools
Elementary Schools Roundtown
Middle Schools Central York
High Schools Central York
School District Central York
Others
HOA Fee Include Common Area Maintenance
Senior Community No
Tax ID 36-000-41-0062-00-00000
Ownership Fee Simple
SqFt Source Assessor
Acceptable Financing Cash, FHA, FHA 203(k), VA
Listing Terms Cash, FHA, FHA 203(k), VA
Financing Cash,FHA,FHA 203(k),VA
Special Listing Condition Standard
Read Less
Want to know what your home might be worth? Contact us for a FREE valuation!

Our team is ready to help you sell your home for the highest possible price ASAP

Bought with Mark A Roberts • Howard Hanna Real Estate Services-York

GET MORE INFORMATION





