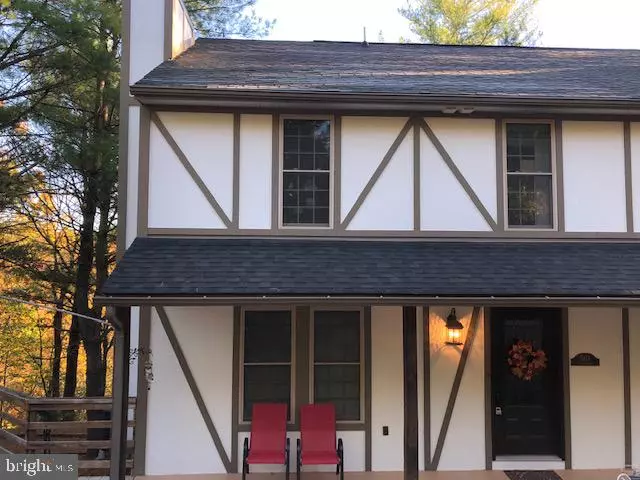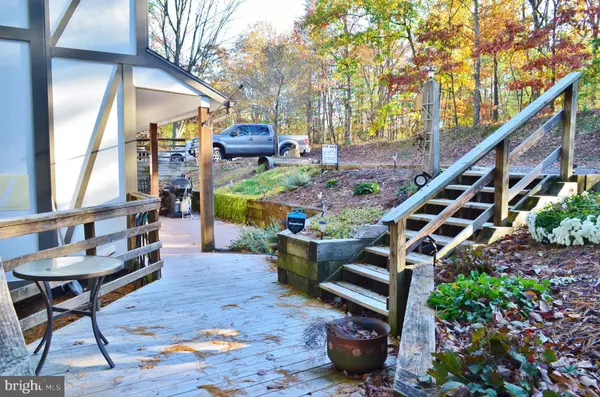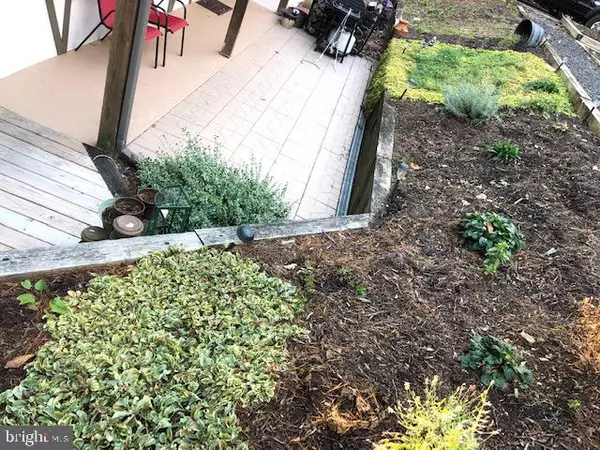$120,000
$120,000
For more information regarding the value of a property, please contact us for a free consultation.
511-A KING ST #A Basye, VA 22810
4 Beds
4 Baths
1,810 SqFt
Key Details
Sold Price $120,000
Property Type Single Family Home
Sub Type Twin/Semi-Detached
Listing Status Sold
Purchase Type For Sale
Square Footage 1,810 sqft
Price per Sqft $66
Subdivision Lakeview
MLS Listing ID VASH117532
Sold Date 12/23/19
Style Traditional
Bedrooms 4
Full Baths 3
Half Baths 1
HOA Fees $275/qua
HOA Y/N Y
Abv Grd Liv Area 1,210
Originating Board BRIGHT
Year Built 1986
Annual Tax Amount $662
Tax Year 2019
Lot Size 6,970 Sqft
Acres 0.16
Property Description
Get ready to be WOWed - Your upscale "Town Home" is ready for you. Possible AirB&B Income in lower Level. Hardwood Floors - Elegantly remodeled and ready to move in. 4 BR/3.5 Bath - Connected inside staircase. Front patio with perennial garden that has been upgraded with patio stone. Custom kitchen with many upgrades. Granite counter tops - Custom cabinets with storage extras. Stack-able washer & dryer comes with this unit. Easy access on black top roads. Wood burning fireplace that has a custom brick accent wall. This unit is definitely loved. New Windows - Newer HVAC - Comes furnished with reasonable offer.10 minutes to the heart of Bryce Resort. Community pool is part of HOA fee.
Location
State VA
County Shenandoah
Zoning RESIDENTIAL
Rooms
Other Rooms Living Room, Dining Room, Primary Bedroom, Bedroom 2, Bedroom 4, Kitchen, Den, Laundry, Storage Room, Bathroom 1, Bathroom 2, Bathroom 3, Primary Bathroom
Basement Full, Daylight, Partial, Interior Access, Outside Entrance, Walkout Level
Interior
Interior Features Ceiling Fan(s), Upgraded Countertops, Window Treatments, Wood Floors, Tub Shower
Hot Water Electric
Heating Heat Pump(s)
Cooling Central A/C, Ceiling Fan(s)
Flooring Wood, Carpet, Ceramic Tile
Fireplaces Number 1
Fireplaces Type Brick, Screen, Wood
Equipment Water Heater, Washer/Dryer Stacked, Stove, Refrigerator, Microwave, Dishwasher
Furnishings Yes
Fireplace Y
Window Features Energy Efficient
Appliance Water Heater, Washer/Dryer Stacked, Stove, Refrigerator, Microwave, Dishwasher
Heat Source Central, Electric
Laundry Washer In Unit, Has Laundry, Dryer In Unit
Exterior
Water Access N
View Trees/Woods, Mountain
Roof Type Composite
Street Surface Black Top
Accessibility None
Road Frontage Road Maintenance Agreement
Garage N
Building
Lot Description Backs to Trees, Sloping
Story 3+
Sewer Public Sewer
Water Public
Architectural Style Traditional
Level or Stories 3+
Additional Building Above Grade, Below Grade
Structure Type Brick,Dry Wall
New Construction N
Schools
Elementary Schools Ashby-Lee
Middle Schools North Fork
High Schools Stonewall Jackson
School District Shenandoah County Public Schools
Others
HOA Fee Include Common Area Maintenance,Ext Bldg Maint,Lawn Maintenance,Pool(s),Trash
Senior Community No
Tax ID 064D102 015A
Ownership Fee Simple
SqFt Source Estimated
Security Features Security System
Special Listing Condition Standard
Read Less
Want to know what your home might be worth? Contact us for a FREE valuation!

Our team is ready to help you sell your home for the highest possible price ASAP

Bought with Crystal M. Fleming • Skyline Team Real Estate
GET MORE INFORMATION





