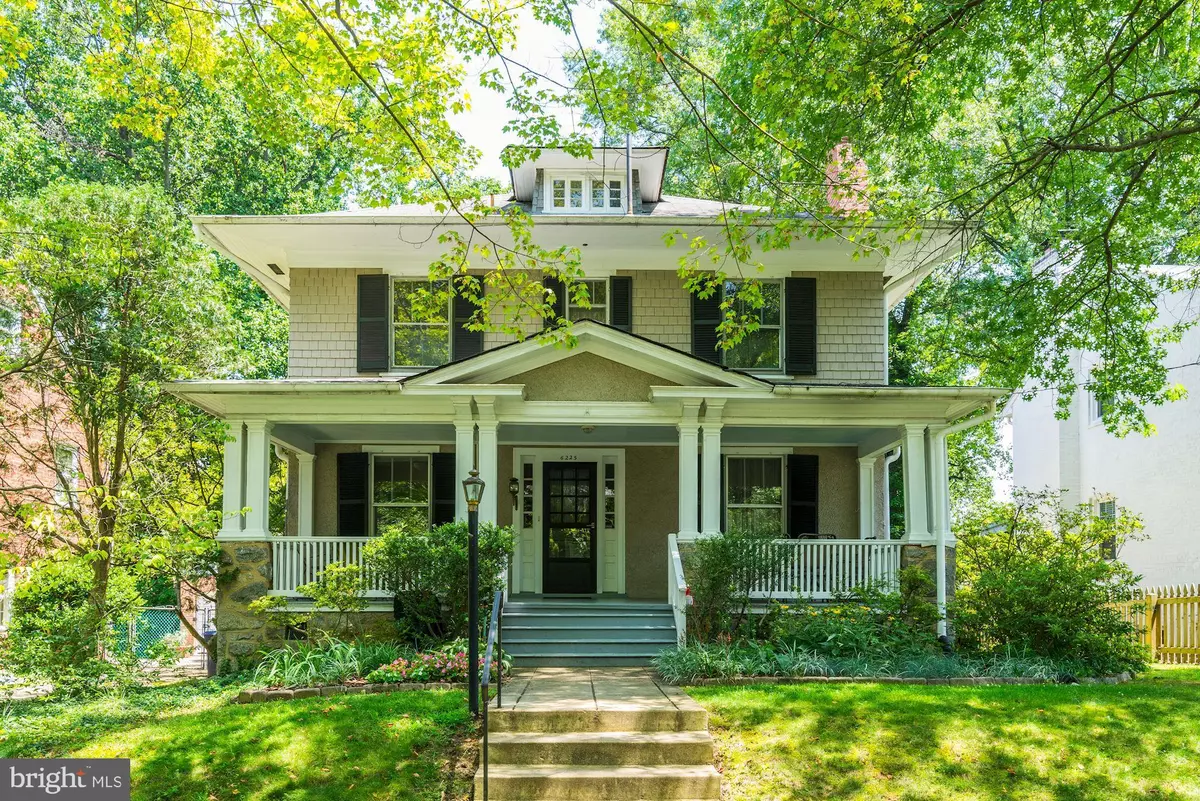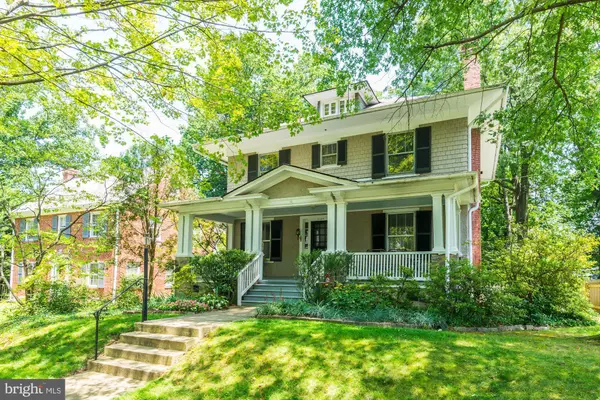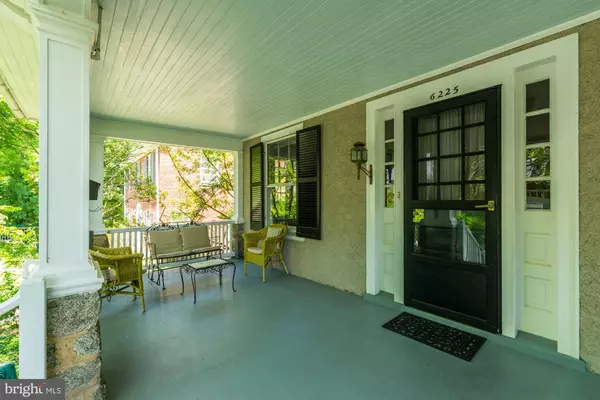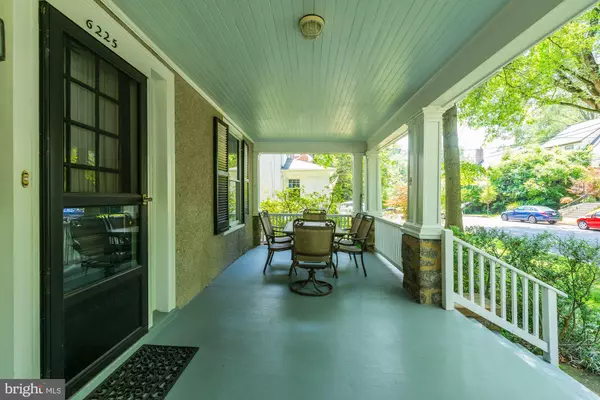$1,249,000
$1,249,000
For more information regarding the value of a property, please contact us for a free consultation.
6225 32ND PL NW Washington, DC 20015
5 Beds
4 Baths
2,014 SqFt
Key Details
Sold Price $1,249,000
Property Type Single Family Home
Sub Type Detached
Listing Status Sold
Purchase Type For Sale
Square Footage 2,014 sqft
Price per Sqft $620
Subdivision Chevy Chase
MLS Listing ID DCDC446532
Sold Date 12/20/19
Style Colonial
Bedrooms 5
Full Baths 2
Half Baths 2
HOA Y/N N
Abv Grd Liv Area 2,014
Originating Board BRIGHT
Year Built 1909
Annual Tax Amount $7,382
Tax Year 2019
Lot Size 6,850 Sqft
Acres 0.16
Property Description
Properties like this simply don t come on the market except once in a lifetime! Built in 1909 on a private deep lot on a quiet street in one of the most desirable neighborhoods in DC, this American Four Square with pebble dash stucco, welcoming front porch, high ceilings, gorgeous heart of pine floors and an architecturally charming interior will simply make you fall in love! Step inside the wide entry foyer to find the living room with wood-burning fireplace, dining room with tray ceiling, den/family room with wall of built-ins, powder room and table space kitchen overlooking the deck and fenced yard. The 2nd floor has a gracious wide landing, 4 bedrooms and 2 full baths. The sun lit landing continues to the finished attic which contains the 5th bedroom and storage. The walk out lower level features the rec room, laundry, powder room, work room and additional storage. Close to Lafayette School/Park, Broad Branch Market and one block to metro bus!
Location
State DC
County Washington
Zoning R
Rooms
Basement Partially Finished, Connecting Stairway, Windows, Improved, Outside Entrance, Rear Entrance, Walkout Stairs, Space For Rooms, Workshop
Interior
Interior Features Kitchen - Table Space, Ceiling Fan(s), Window Treatments
Heating Forced Air, Heat Pump(s)
Cooling Ceiling Fan(s), Central A/C
Flooring Hardwood
Fireplaces Number 1
Equipment Cooktop, Stove, Oven - Wall, Microwave, Refrigerator, Icemaker, Dishwasher, Disposal, Extra Refrigerator/Freezer, Washer, Dryer
Appliance Cooktop, Stove, Oven - Wall, Microwave, Refrigerator, Icemaker, Dishwasher, Disposal, Extra Refrigerator/Freezer, Washer, Dryer
Heat Source Natural Gas
Exterior
Exterior Feature Deck(s)
Fence Rear
Water Access N
Roof Type Asphalt
Accessibility Other
Porch Deck(s)
Garage N
Building
Story 3+
Sewer Public Sewer
Water Public
Architectural Style Colonial
Level or Stories 3+
Additional Building Above Grade, Below Grade
New Construction N
Schools
Elementary Schools Lafayette
Middle Schools Deal Junior High School
High Schools Jackson-Reed
School District District Of Columbia Public Schools
Others
Senior Community No
Tax ID 2018//0817
Ownership Fee Simple
SqFt Source Assessor
Security Features Electric Alarm
Special Listing Condition Standard
Read Less
Want to know what your home might be worth? Contact us for a FREE valuation!

Our team is ready to help you sell your home for the highest possible price ASAP

Bought with Mary Zitello • Compass
GET MORE INFORMATION





