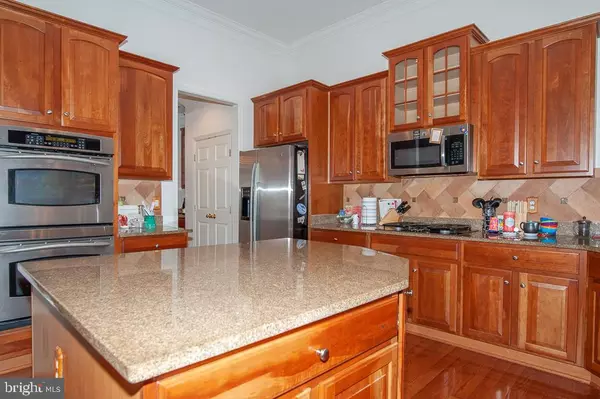$660,000
$669,950
1.5%For more information regarding the value of a property, please contact us for a free consultation.
6938 INLET COVE DR Fort Belvoir, VA 22060
5 Beds
5 Baths
4,439 SqFt
Key Details
Sold Price $660,000
Property Type Single Family Home
Sub Type Detached
Listing Status Sold
Purchase Type For Sale
Square Footage 4,439 sqft
Price per Sqft $148
Subdivision Inlet Cove
MLS Listing ID VAFX1098868
Sold Date 12/23/19
Style Colonial
Bedrooms 5
Full Baths 4
Half Baths 1
HOA Fees $150/mo
HOA Y/N Y
Abv Grd Liv Area 3,226
Originating Board BRIGHT
Year Built 2003
Annual Tax Amount $7,412
Tax Year 2019
Lot Size 4,800 Sqft
Acres 0.11
Property Description
Welcome to 6938 Inlet Cove Drive, a dazzling brick-front 2-car garage Paxton model in Inlet Cove. Offering over 4,000 square feet of luxurious living space, this sunlight home features soaring ceilings, gleaming hardwood floors on the main level and elegant moldings and cornices throughout. The exceptional eat-in kitchen showcases all stainless-steel appliances, granite counters, 42-inch cabinetry, recessed lighting and lots of oversized windows that bathe the kitchen and adjacent family room with natural sunlight. The hugely oversized upper and lower decks with custom lighting brings the outside in and offers lots of entertaining or hanging out options. Upstairs, the master bedroom has a dramatic tray ceiling, a large walk-in closet and a private master bath with double sink vanities, Jacuzzi tub and separate shower. The expansive lower level has a spacious rec room with a relaxing fireplace, fifth bedroom, bonus room and lots of storage options. Inlet Cove offers its residents great community amenities such as a pool, sports courts, playgrounds, and walking paths. Located moments from Fort Belvoir and close to I-95, this outstanding home is in an ideal location for commuters with easy access to everything the DC Metro area has to offer!
Location
State VA
County Fairfax
Zoning 304
Rooms
Other Rooms Living Room, Dining Room, Primary Bedroom, Bedroom 2, Bedroom 3, Bedroom 4, Bedroom 5, Kitchen, Family Room, Breakfast Room, Recreation Room, Bonus Room, Primary Bathroom
Basement Full, Walkout Level
Interior
Interior Features Built-Ins, Ceiling Fan(s), Crown Moldings, Family Room Off Kitchen, Formal/Separate Dining Room, Kitchen - Eat-In, Kitchen - Island, Primary Bath(s), Recessed Lighting, Soaking Tub, Upgraded Countertops, Wainscotting, Walk-in Closet(s), Wood Floors
Heating Forced Air
Cooling Central A/C, Ceiling Fan(s)
Flooring Hardwood, Tile/Brick, Carpet
Fireplaces Number 2
Equipment Built-In Microwave, Cooktop, Dishwasher, Disposal, Refrigerator, Icemaker, Oven - Wall
Fireplace Y
Window Features Bay/Bow
Appliance Built-In Microwave, Cooktop, Dishwasher, Disposal, Refrigerator, Icemaker, Oven - Wall
Heat Source Natural Gas
Exterior
Exterior Feature Deck(s)
Parking Features Garage - Front Entry
Garage Spaces 2.0
Amenities Available Club House, Common Grounds, Jog/Walk Path, Pool - Outdoor, Tot Lots/Playground, Volleyball Courts
Water Access N
Accessibility None
Porch Deck(s)
Attached Garage 2
Total Parking Spaces 2
Garage Y
Building
Story 3+
Sewer Public Sewer
Water Public
Architectural Style Colonial
Level or Stories 3+
Additional Building Above Grade, Below Grade
New Construction N
Schools
Elementary Schools Gunston
Middle Schools Hayfield Secondary School
High Schools Hayfield
School District Fairfax County Public Schools
Others
HOA Fee Include Common Area Maintenance,Snow Removal,Trash
Senior Community No
Tax ID 1082 02 0145
Ownership Fee Simple
SqFt Source Assessor
Special Listing Condition Standard
Read Less
Want to know what your home might be worth? Contact us for a FREE valuation!

Our team is ready to help you sell your home for the highest possible price ASAP

Bought with Michael D McDonald • Building Solutions INC

GET MORE INFORMATION





