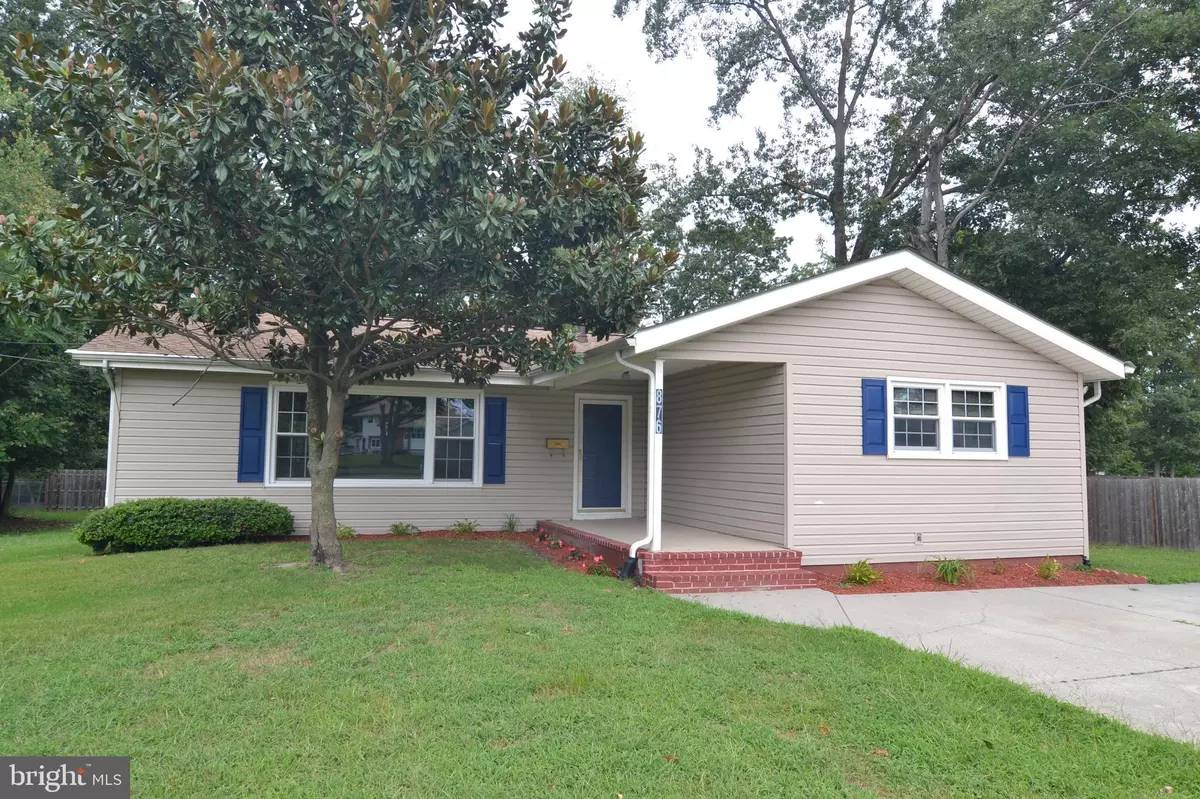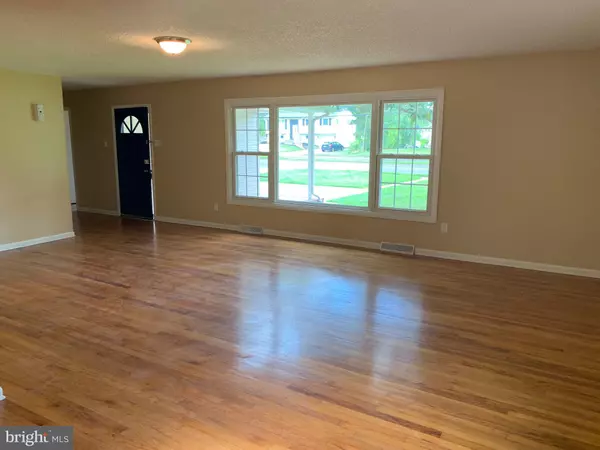$170,000
$179,900
5.5%For more information regarding the value of a property, please contact us for a free consultation.
876 W SOMERDALE RD Somerdale, NJ 08083
3 Beds
2 Baths
1,488 SqFt
Key Details
Sold Price $170,000
Property Type Single Family Home
Sub Type Detached
Listing Status Sold
Purchase Type For Sale
Square Footage 1,488 sqft
Price per Sqft $114
Subdivision None Available
MLS Listing ID NJCD371702
Sold Date 12/24/19
Style Ranch/Rambler
Bedrooms 3
Full Baths 2
HOA Y/N N
Abv Grd Liv Area 1,488
Originating Board BRIGHT
Year Built 1962
Annual Tax Amount $5,479
Tax Year 2019
Lot Size 0.344 Acres
Acres 0.34
Lot Dimensions 100.00 x 150.00
Property Description
3 bedroom ranch on a huge lot located across from Timber Birch section! 2 full bathrooms, new white kitchen with beautiful backsplash, stainless steel appliances, hardwood flooring through-out, vinyl windows, deck, new lighting and more!! There was a french drain installed in (2015), The entire house was re wired in (2019), The heat and AC have been placed in (2004). Spacious rooms! Immediate possession! Come take a look!
Location
State NJ
County Camden
Area Somerdale Boro (20431)
Zoning RES
Rooms
Other Rooms Living Room, Dining Room, Primary Bedroom, Bedroom 2, Bedroom 3, Kitchen
Main Level Bedrooms 3
Interior
Interior Features Attic, Floor Plan - Open, Kitchen - Eat-In, Recessed Lighting, Stall Shower, Upgraded Countertops, Wood Floors
Hot Water Natural Gas
Heating Forced Air
Cooling Central A/C
Flooring Ceramic Tile, Hardwood
Equipment Built-In Microwave, Refrigerator, Stove, Water Heater
Fireplace N
Window Features Insulated
Appliance Built-In Microwave, Refrigerator, Stove, Water Heater
Heat Source Natural Gas
Laundry Main Floor
Exterior
Exterior Feature Deck(s)
Fence Wood
Utilities Available Cable TV
Water Access N
View Trees/Woods
Roof Type Fiberglass
Accessibility None
Porch Deck(s)
Garage N
Building
Story 1
Foundation Crawl Space
Sewer Public Sewer
Water Public
Architectural Style Ranch/Rambler
Level or Stories 1
Additional Building Above Grade, Below Grade
Structure Type Dry Wall
New Construction N
Schools
School District Sterling High
Others
Senior Community No
Tax ID 31-00137 08-00027 01
Ownership Fee Simple
SqFt Source Assessor
Security Features Smoke Detector,Carbon Monoxide Detector(s)
Acceptable Financing Cash, Conventional, FHA, VA
Listing Terms Cash, Conventional, FHA, VA
Financing Cash,Conventional,FHA,VA
Special Listing Condition Standard
Read Less
Want to know what your home might be worth? Contact us for a FREE valuation!

Our team is ready to help you sell your home for the highest possible price ASAP

Bought with Michael J Muchowski • R P Bonanni Agency
GET MORE INFORMATION





