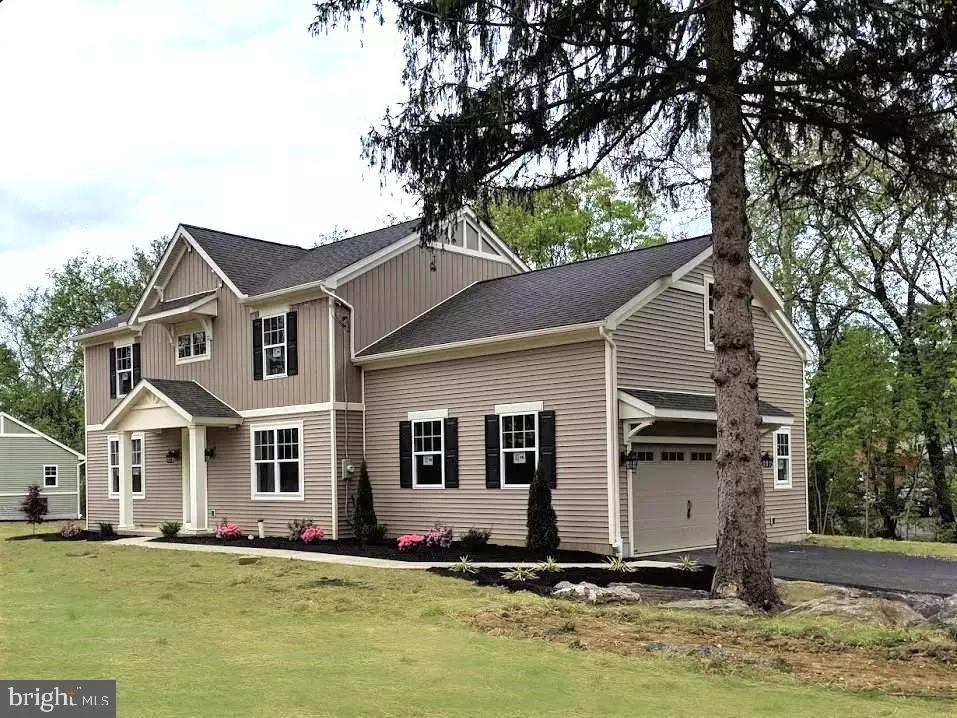$347,740
$349,950
0.6%For more information regarding the value of a property, please contact us for a free consultation.
1630 WILSON AVE #9 Lancaster, PA 17603
5 Beds
3 Baths
2,680 SqFt
Key Details
Sold Price $347,740
Property Type Single Family Home
Sub Type Detached
Listing Status Sold
Purchase Type For Sale
Square Footage 2,680 sqft
Price per Sqft $129
Subdivision Wilson Place
MLS Listing ID PALA101340
Sold Date 12/20/19
Style Colonial
Bedrooms 5
Full Baths 2
Half Baths 1
HOA Y/N N
Abv Grd Liv Area 2,680
Originating Board BRIGHT
Year Built 2019
Annual Tax Amount $5,900
Tax Year 2019
Lot Size 0.390 Acres
Acres 0.39
Lot Dimensions See attached plot plan
Property Description
Unique opportunity to own a NEW detached home MINUTES from downtown Lancaster in Hempfield School District. The "Rosemary" floor plan is situated on a corner lot and features 9' high first floor ceilings, 5 bedrooms, 2.5 baths with a study. The 5th bedroom is large and could be used as a playroom instead of a bedroom. The owner's bedroom has a tray ceiling, walk-in closet and private owner's bath. Laundry/mud room is conveniently located off the garage and is has a utility sink. The kitchen is open to the separate dining room and family room. The kitchen has a 6' granite kitchen island, soft-close white cabinets, granite tops and pantry closet. The family room can have an optional propane fireplace (not included at this time, but can be added later). The study is private - ideal for working from home. The side-load garage includes a 10x7 workshop area. The home has a large unfinished, Superior Wall basement. Interior finishes are underway with an estimated summer '19 delivery. Contact Agent for detail list of interior finishes in progress. Future sheds and fencing are permitted on the property upon approval from the Township (Buyer would install after closing).
Location
State PA
County Lancaster
Area East Hempfield Twp (10529)
Zoning RESIDENTIAL
Rooms
Other Rooms Dining Room, Primary Bedroom, Bedroom 2, Bedroom 3, Bedroom 4, Bedroom 5, Kitchen, Family Room, Basement, Foyer, Study, Laundry, Other, Primary Bathroom
Basement Other, Full
Interior
Interior Features Floor Plan - Open, Kitchen - Eat-In, Primary Bath(s), Breakfast Area, Formal/Separate Dining Room, Kitchen - Island, Pantry, Recessed Lighting, Walk-in Closet(s)
Hot Water Electric
Heating Central
Cooling Central A/C
Flooring Carpet, Vinyl
Equipment Built-In Microwave, Built-In Range, Dishwasher, Disposal
Fireplace N
Window Features Insulated,Screens,Vinyl Clad
Appliance Built-In Microwave, Built-In Range, Dishwasher, Disposal
Heat Source Electric
Exterior
Parking Features Oversized
Garage Spaces 6.0
Utilities Available Electric Available, Cable TV Available
Water Access N
Accessibility 2+ Access Exits
Attached Garage 2
Total Parking Spaces 6
Garage Y
Building
Lot Description Corner
Story 2
Sewer Public Sewer
Water Public
Architectural Style Colonial
Level or Stories 2
Additional Building Above Grade, Below Grade
New Construction Y
Schools
School District Hempfield
Others
Senior Community No
Ownership Fee Simple
SqFt Source Estimated
Special Listing Condition Standard
Read Less
Want to know what your home might be worth? Contact us for a FREE valuation!

Our team is ready to help you sell your home for the highest possible price ASAP

Bought with Michael G Stoltzfus • Coldwell Banker Realty

GET MORE INFORMATION



