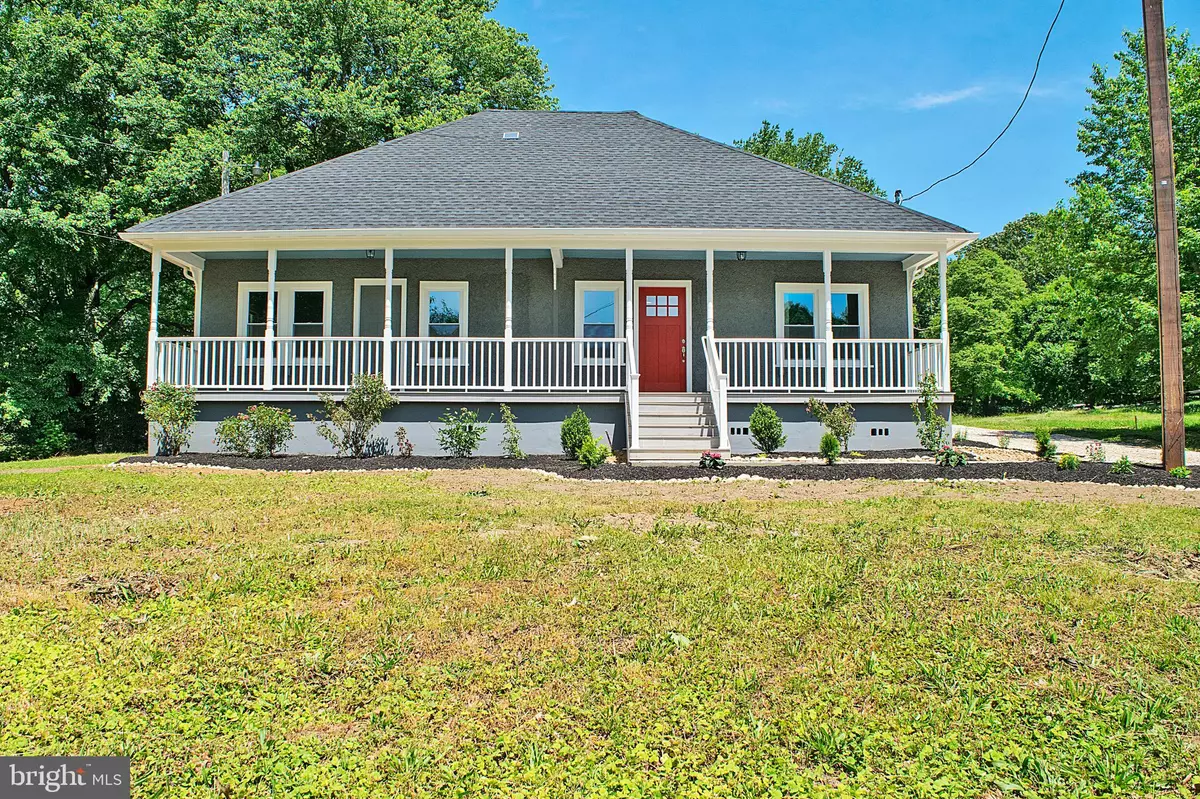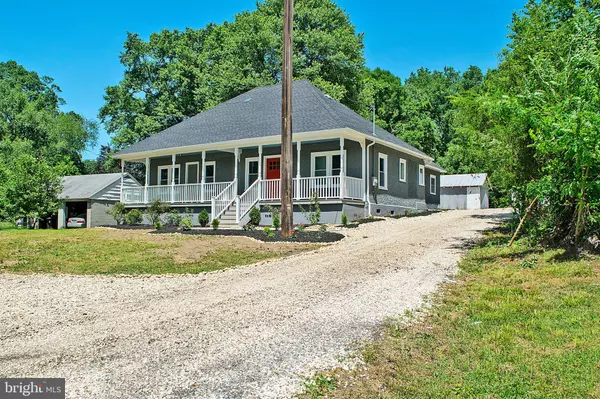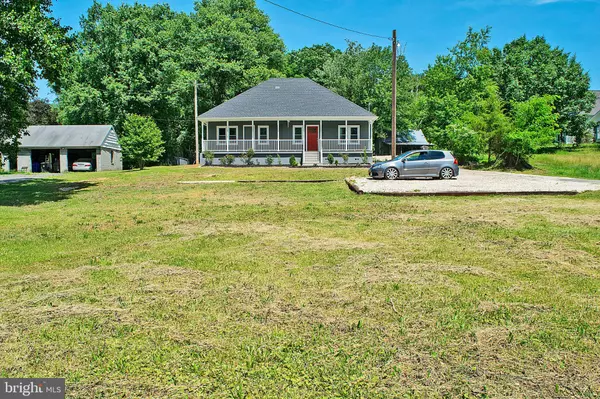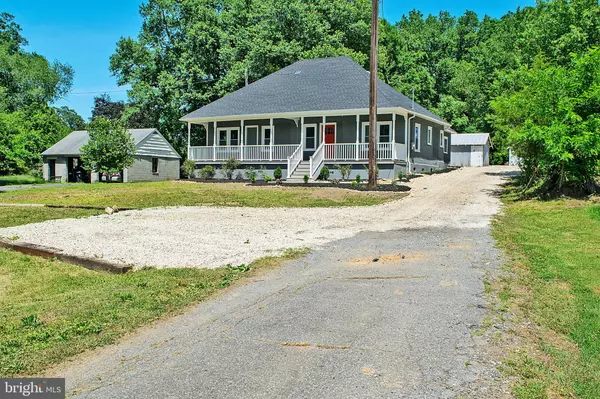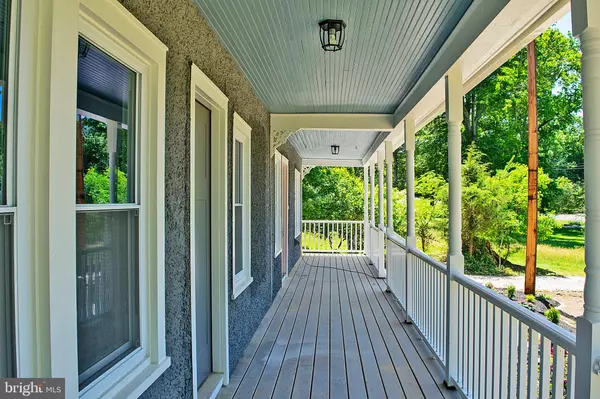$309,999
$309,999
For more information regarding the value of a property, please contact us for a free consultation.
4590 BICKNELL RD Marbury, MD 20658
3 Beds
2 Baths
1,700 SqFt
Key Details
Sold Price $309,999
Property Type Single Family Home
Sub Type Detached
Listing Status Sold
Purchase Type For Sale
Square Footage 1,700 sqft
Price per Sqft $182
Subdivision None Available
MLS Listing ID MDCH202500
Sold Date 12/27/19
Style Cape Cod
Bedrooms 3
Full Baths 2
HOA Y/N N
Abv Grd Liv Area 1,700
Originating Board BRIGHT
Year Built 1916
Annual Tax Amount $2,159
Tax Year 2018
Lot Size 0.720 Acres
Acres 0.72
Property Description
Beautifully renovated Cape Cod with 3 Bedrooms, 2 Bathrooms, a bonus room in second level and half unfinished basement with washer & dryer.Master bedroom has master bathroom, custom made walk-in closet. Bedrooms have custom made closets. State of the art appliances, open floor concept kitchen with white cabinetry, Calacatta Marble countertops, hardwood floors throughout the house, new windows, new Carrier Infinity HVAC system. Enjoy this 1,700 sq ft home as it sits on almost one acre of land, all cleared ready for your enjoyment. Minutes away from Smallwood State park and National Harbor/MGM. Home Warranty included. Seller is offering $10k allowance towards closing costs. Bonus room upstairs can be converted into a master room with bathroom (optional). Seller Financing Available!
Location
State MD
County Charles
Zoning RC
Rooms
Other Rooms Primary Bedroom, Bedroom 2, Bedroom 3, Kitchen, Basement, Bathroom 1, Bathroom 2, Bonus Room
Basement Outside Entrance, Unfinished
Main Level Bedrooms 3
Interior
Interior Features Combination Kitchen/Dining, Entry Level Bedroom, Floor Plan - Open, Kitchen - Island, Primary Bath(s), Recessed Lighting, Walk-in Closet(s), Wine Storage
Hot Water Electric
Cooling Central A/C, Energy Star Cooling System, Programmable Thermostat
Flooring Hardwood
Equipment Built-In Microwave, Dishwasher, Dryer, Refrigerator, Washer, Water Heater - High-Efficiency, Oven/Range - Electric
Furnishings No
Window Features Replacement
Appliance Built-In Microwave, Dishwasher, Dryer, Refrigerator, Washer, Water Heater - High-Efficiency, Oven/Range - Electric
Heat Source Electric
Laundry Basement
Exterior
Exterior Feature Porch(es)
Utilities Available Electric Available, Water Available
Water Access N
Roof Type Shingle
Accessibility None
Porch Porch(es)
Garage N
Building
Lot Description Cleared, Front Yard, Level, Rear Yard, Unrestricted
Story 2.5
Foundation Slab
Sewer On Site Septic
Water Well
Architectural Style Cape Cod
Level or Stories 2.5
Additional Building Above Grade, Below Grade
Structure Type Dry Wall
New Construction N
Schools
Elementary Schools Gale-Bailey
Middle Schools General Smallwood
High Schools Henry E. Lackey
School District Charles County Public Schools
Others
Senior Community No
Tax ID 0910001056
Ownership Fee Simple
SqFt Source Estimated
Security Features Carbon Monoxide Detector(s),Smoke Detector
Acceptable Financing Cash, Conventional, FHA, VA
Listing Terms Cash, Conventional, FHA, VA
Financing Cash,Conventional,FHA,VA
Special Listing Condition Standard
Read Less
Want to know what your home might be worth? Contact us for a FREE valuation!

Our team is ready to help you sell your home for the highest possible price ASAP

Bought with Marsha L Romero • Fathom Realty MD, LLC

GET MORE INFORMATION

