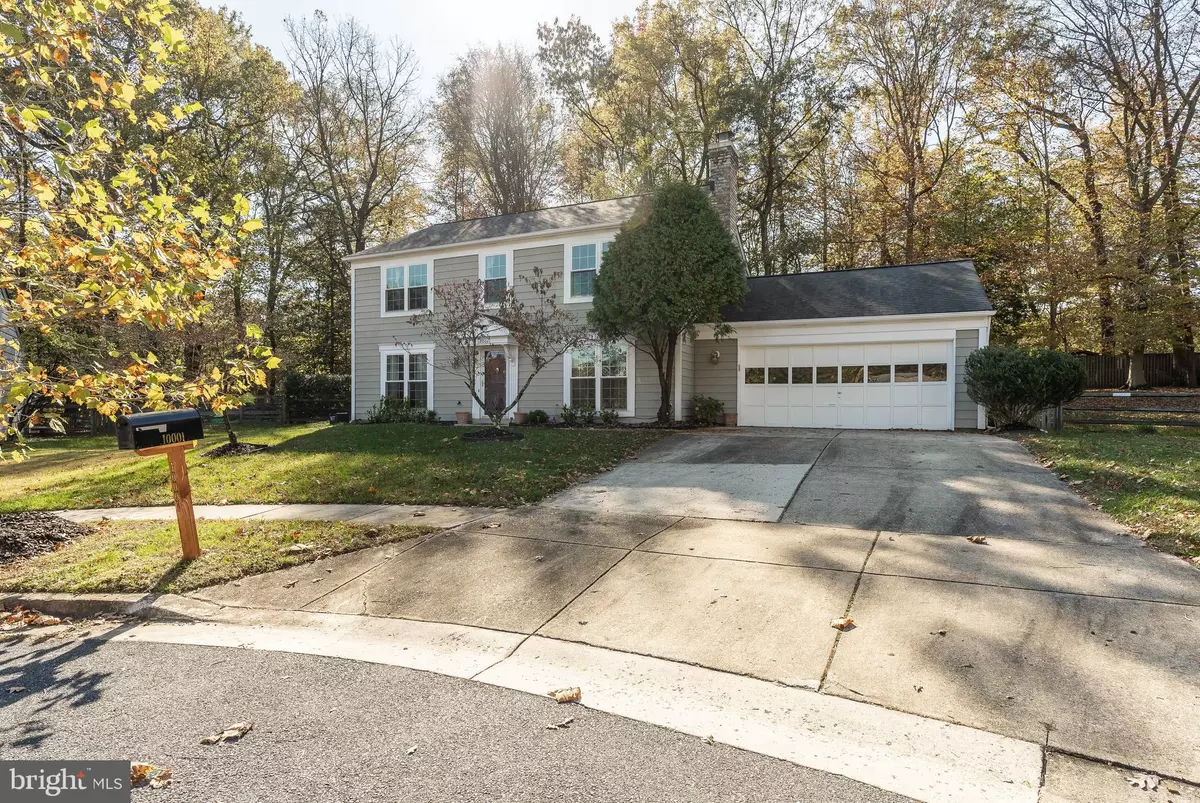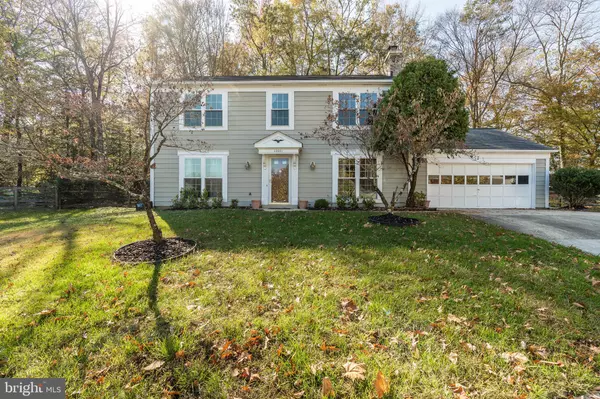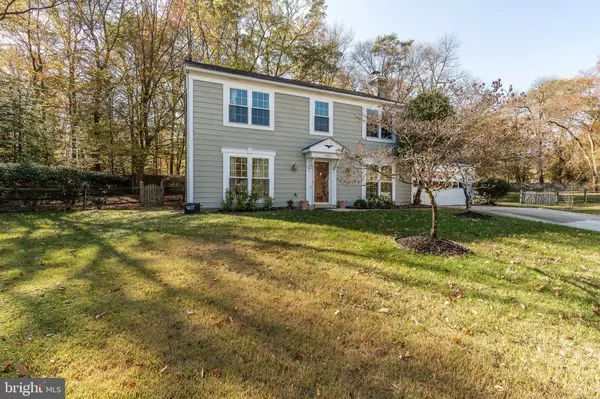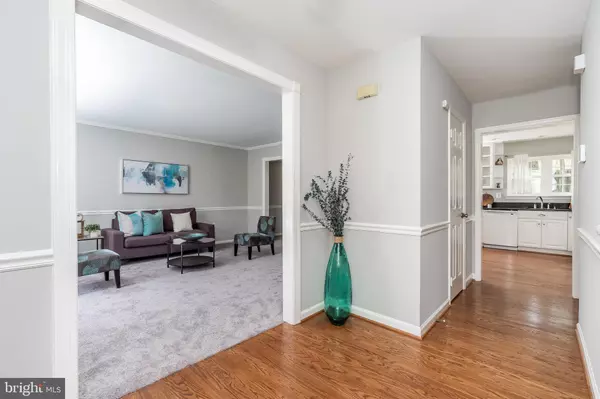$387,500
$400,000
3.1%For more information regarding the value of a property, please contact us for a free consultation.
10001 MADRONAWOOD DR Laurel, MD 20708
4 Beds
3 Baths
2,016 SqFt
Key Details
Sold Price $387,500
Property Type Single Family Home
Sub Type Detached
Listing Status Sold
Purchase Type For Sale
Square Footage 2,016 sqft
Price per Sqft $192
Subdivision Montpelier Woods
MLS Listing ID MDPG550278
Sold Date 12/20/19
Style Colonial
Bedrooms 4
Full Baths 2
Half Baths 1
HOA Fees $9/mo
HOA Y/N Y
Abv Grd Liv Area 2,016
Originating Board BRIGHT
Year Built 1982
Annual Tax Amount $4,780
Tax Year 2019
Lot Size 0.289 Acres
Acres 0.29
Property Description
This is the home you have been dreaming of. Imagine driving home every evening into your quiet cul-de-sac up to your driveway and pulling into your 2 car garage. Never wipe snow off your car in the morning again! 10001 Madronawood DRive has been lovingly maintained and recently updated with a new stove, all new paint in stylish neutral grey tones, refinished hardwood floors, professional landscaping, a whole house power-washing, and all new carpet. The layout is perfect for your next dinner party with entertaining space in the living room and expansive family room that has a cozy fireplace for the upcoming chilly nights. There is a formal dining room where you can host Thanksgiving and every holiday meal surrounded by family. The backyard is HUGE and totally fenced so you are definitely going to want to host a summer BBQ and show it off. The bedrooms are all spacious with great closet space and the master is really a retreat with an updated private en suite bathroom and large walk in closet. Make your dream home a reality today!
Location
State MD
County Prince Georges
Zoning RR
Interior
Interior Features Carpet, Family Room Off Kitchen, Floor Plan - Traditional, Formal/Separate Dining Room, Kitchen - Country, Kitchen - Eat-In, Kitchen - Table Space, Primary Bath(s), Upgraded Countertops, Wood Floors, Other
Heating Heat Pump(s)
Cooling Central A/C
Fireplaces Number 1
Equipment Built-In Microwave, Dishwasher, Disposal, Dryer - Front Loading, Exhaust Fan, Icemaker, Oven/Range - Electric, Refrigerator, Washer - Front Loading, Water Heater
Appliance Built-In Microwave, Dishwasher, Disposal, Dryer - Front Loading, Exhaust Fan, Icemaker, Oven/Range - Electric, Refrigerator, Washer - Front Loading, Water Heater
Heat Source Electric
Exterior
Parking Features Garage - Front Entry
Garage Spaces 2.0
Fence Fully
Water Access N
Accessibility None
Attached Garage 2
Total Parking Spaces 2
Garage Y
Building
Lot Description Backs to Trees, Cul-de-sac, Front Yard, Landscaping, No Thru Street, Premium, Rear Yard
Story 2
Sewer Public Sewer
Water Public
Architectural Style Colonial
Level or Stories 2
Additional Building Above Grade, Below Grade
New Construction N
Schools
School District Prince George'S County Public Schools
Others
Senior Community No
Tax ID 17101053974
Ownership Fee Simple
SqFt Source Assessor
Special Listing Condition Standard
Read Less
Want to know what your home might be worth? Contact us for a FREE valuation!

Our team is ready to help you sell your home for the highest possible price ASAP

Bought with Rosie E Flores • Fairfax Realty Elite

GET MORE INFORMATION





