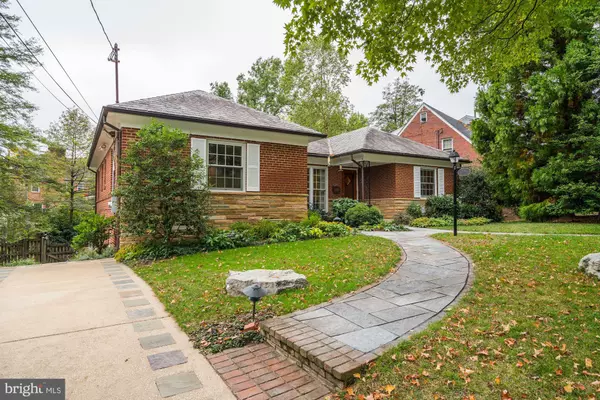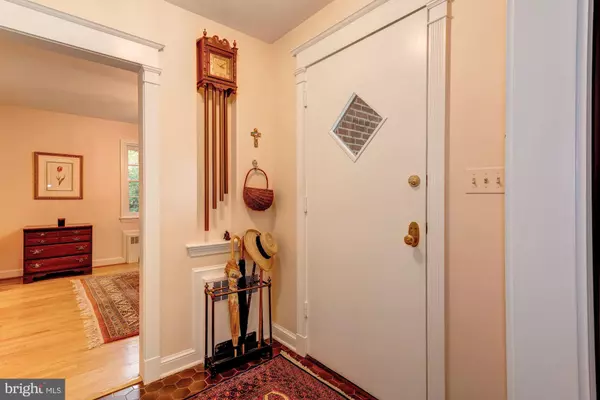$955,000
$949,000
0.6%For more information regarding the value of a property, please contact us for a free consultation.
2736 RITTENHOUSE ST NW Washington, DC 20015
3 Beds
3 Baths
2,802 SqFt
Key Details
Sold Price $955,000
Property Type Single Family Home
Sub Type Detached
Listing Status Sold
Purchase Type For Sale
Square Footage 2,802 sqft
Price per Sqft $340
Subdivision Chevy Chase
MLS Listing ID DCDC442268
Sold Date 12/27/19
Style Ranch/Rambler
Bedrooms 3
Full Baths 3
HOA Y/N N
Abv Grd Liv Area 1,600
Originating Board BRIGHT
Year Built 1951
Annual Tax Amount $7,382
Tax Year 2019
Lot Size 6,756 Sqft
Acres 0.16
Property Description
A lovely, serene home with quality updates, professionally landscaped backyard with pond and fountain. All 3 bedrooms have en-suite baths. The large high-end kitchen (Induction Cooktop) has a sitting area, table space, built-ins and French doors to lovely screened porch overlooking the picturesque backyard with landscape lighting. You need to see to appreciate the details. Open Sun. 12:30-3:30 pm
Location
State DC
County Washington
Zoning R-1
Direction North
Rooms
Other Rooms Living Room, Dining Room, Bedroom 2, Bedroom 3, Kitchen, Foyer, Laundry, Storage Room, Utility Room, Workshop, Bathroom 1, Bathroom 2, Bathroom 3, Hobby Room, Screened Porch
Basement Daylight, Partial, Connecting Stairway, Full, Heated, Improved, Outside Entrance, Partially Finished, Windows, Workshop, Interior Access, Rear Entrance, Walkout Level, Other
Main Level Bedrooms 2
Interior
Hot Water Tankless
Heating Central
Cooling Ceiling Fan(s), Central A/C, Whole House Fan
Flooring Hardwood, Concrete, Other
Fireplaces Number 1
Fireplaces Type Fireplace - Glass Doors, Gas/Propane, Marble
Equipment Cooktop, Dishwasher, Disposal, Dryer, Exhaust Fan, Extra Refrigerator/Freezer, Oven - Self Cleaning, Oven - Wall, Oven/Range - Electric, Refrigerator, Washer, Water Heater - Tankless, Microwave, Icemaker
Fireplace Y
Window Features Energy Efficient,Replacement
Appliance Cooktop, Dishwasher, Disposal, Dryer, Exhaust Fan, Extra Refrigerator/Freezer, Oven - Self Cleaning, Oven - Wall, Oven/Range - Electric, Refrigerator, Washer, Water Heater - Tankless, Microwave, Icemaker
Heat Source Natural Gas
Laundry Basement
Exterior
Exterior Feature Deck(s), Porch(es), Screened
Garage Spaces 1.0
Utilities Available Cable TV Available, Electric Available, Natural Gas Available, Phone Available, Phone Connected, Sewer Available, Water Available
Water Access N
View Street, Garden/Lawn
Roof Type Slate
Accessibility None
Porch Deck(s), Porch(es), Screened
Total Parking Spaces 1
Garage N
Building
Lot Description Landscaping, Pond, Private, Rear Yard
Story 2
Sewer Public Sewer
Water Public
Architectural Style Ranch/Rambler
Level or Stories 2
Additional Building Above Grade, Below Grade
Structure Type Dry Wall,Plaster Walls
New Construction N
Schools
Elementary Schools Lafayette
Middle Schools Deal Junior High School
High Schools Jackson-Reed
School District District Of Columbia Public Schools
Others
Senior Community No
Tax ID 2319//0083
Ownership Fee Simple
SqFt Source Estimated
Security Features Electric Alarm
Horse Property N
Special Listing Condition Standard
Read Less
Want to know what your home might be worth? Contact us for a FREE valuation!

Our team is ready to help you sell your home for the highest possible price ASAP

Bought with Matthew M McHugh • Washington Fine Properties, LLC

GET MORE INFORMATION





