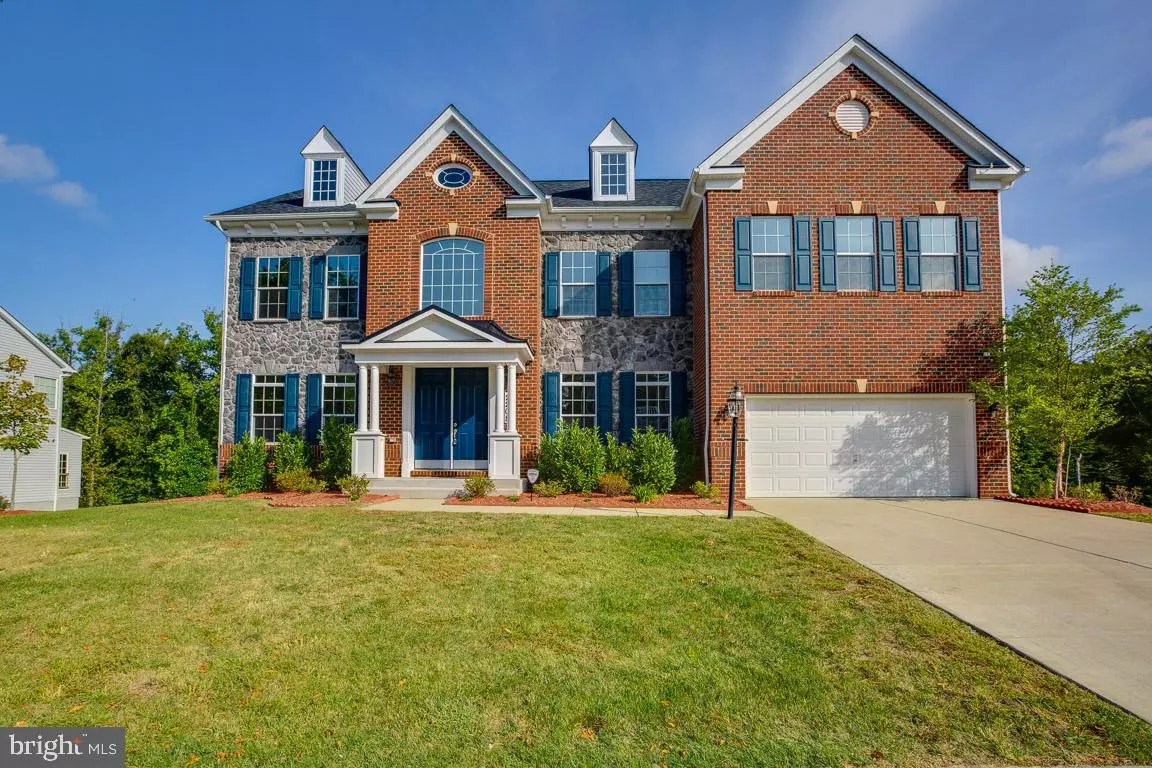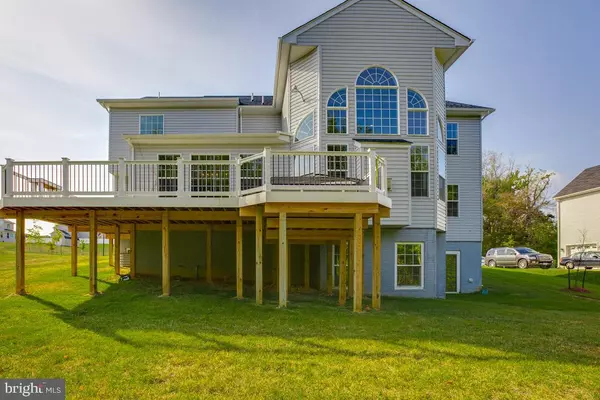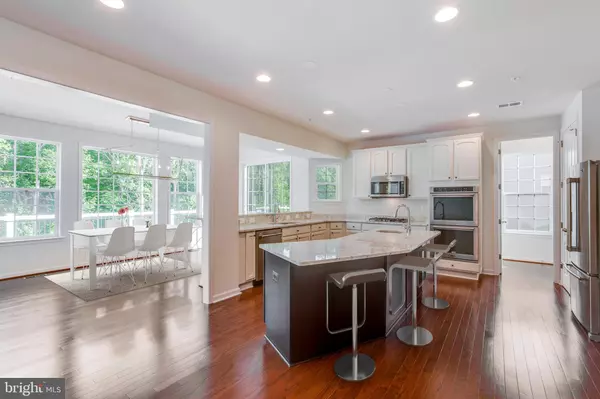$699,900
$699,900
For more information regarding the value of a property, please contact us for a free consultation.
2208 MONTICELLO CT Fort Washington, MD 20744
5 Beds
4 Baths
6,841 SqFt
Key Details
Sold Price $699,900
Property Type Single Family Home
Sub Type Detached
Listing Status Sold
Purchase Type For Sale
Square Footage 6,841 sqft
Price per Sqft $102
Subdivision Washington Overlook
MLS Listing ID MDPG547094
Sold Date 12/27/19
Style Colonial
Bedrooms 5
Full Baths 3
Half Baths 1
HOA Fees $33/mo
HOA Y/N Y
Abv Grd Liv Area 4,522
Originating Board BRIGHT
Year Built 2016
Annual Tax Amount $8,290
Tax Year 2019
Lot Size 0.919 Acres
Acres 0.92
Property Description
Back active buyers financing fell through. Their loss is your gain. One of Caruso's largest home, the Kingsport, is better than new at only 2 years young with all the touches a new home is missing. Expansive rear deck, sprinkler system, blinds, built in shelving, butlers pantry,Gourmet Kitchen with ceramic tiles, sparkling granite counters, stainless appliances , wrapped center island, gleaming hardwood floors, wall of windows in the grand 2 story family room with stone fireplace, breakfast nook, walk out basement that features a custom theater room. Wooded rear view in back yard. Schedule a showing today to pick up a list of upgrades and bonuses this home as to offer.
Location
State MD
County Prince Georges
Zoning RE
Rooms
Other Rooms Living Room, Dining Room, Primary Bedroom, Bedroom 2, Bedroom 3, Bedroom 4, Bedroom 5, Kitchen, Family Room, Foyer, Breakfast Room, 2nd Stry Fam Rm, Office, Recreation Room, Media Room, Bathroom 2, Bathroom 3, Bonus Room, Primary Bathroom, Half Bath
Basement Daylight, Full, Fully Finished, Sump Pump, Walkout Level, Windows
Interior
Cooling Central A/C, Ceiling Fan(s)
Flooring Hardwood
Fireplaces Number 1
Fireplace Y
Heat Source Natural Gas
Exterior
Parking Features Garage - Front Entry
Garage Spaces 2.0
Water Access N
Accessibility None
Attached Garage 2
Total Parking Spaces 2
Garage Y
Building
Story 3+
Sewer Public Sewer
Water Public
Architectural Style Colonial
Level or Stories 3+
Additional Building Above Grade, Below Grade
Structure Type 9'+ Ceilings
New Construction N
Schools
Elementary Schools Rose Valley
Middle Schools Isaac J Gourdine
High Schools Friendly
School District Prince George'S County Public Schools
Others
Senior Community No
Tax ID 17053665965
Ownership Fee Simple
SqFt Source Assessor
Special Listing Condition Standard
Read Less
Want to know what your home might be worth? Contact us for a FREE valuation!

Our team is ready to help you sell your home for the highest possible price ASAP

Bought with Altaf S Mohamed • Compass
GET MORE INFORMATION





