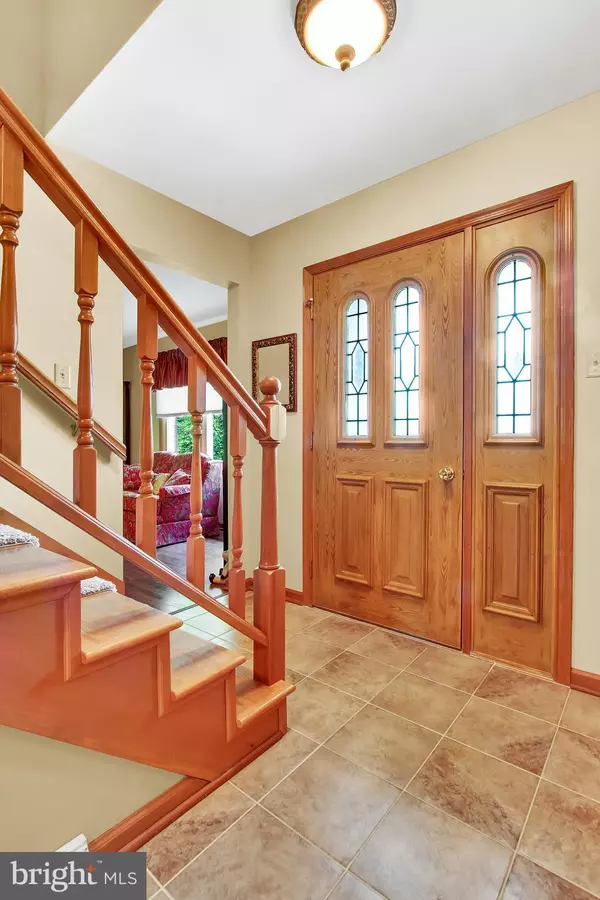$252,000
$265,000
4.9%For more information regarding the value of a property, please contact us for a free consultation.
4142 WIMBLEDON DR Harrisburg, PA 17112
3 Beds
3 Baths
1,854 SqFt
Key Details
Sold Price $252,000
Property Type Single Family Home
Sub Type Detached
Listing Status Sold
Purchase Type For Sale
Square Footage 1,854 sqft
Price per Sqft $135
Subdivision Forest Hills
MLS Listing ID PADA111068
Sold Date 12/27/19
Style Split Level,Traditional
Bedrooms 3
Full Baths 1
Half Baths 2
HOA Y/N N
Abv Grd Liv Area 1,854
Originating Board BRIGHT
Year Built 1989
Annual Tax Amount $4,630
Tax Year 2020
Lot Size 0.304 Acres
Acres 0.3
Property Description
Nice maintained and update home in the Forest Hills neighborhood is ready for its new owner. Previous owners took great care of the home with recently updated flooring on the first floor, updated kitchen and mechanical systems. The home features a walk-out basement that provides ample storage or could also be finished for additional living space. A level fenced in back yard would be great for a children's play yard or for pets. Also featuring a oversized two car garage, main level laundry, master suite and separate living room and den.Close to groceries, dining, medical, and newly constructed local amenities. Flood elevation certificate has been completed removing the home from the floodplain.
Location
State PA
County Dauphin
Area Lower Paxton Twp (14035)
Zoning R2
Direction South
Rooms
Other Rooms Primary Bedroom
Basement Full, Unfinished, Walkout Level
Interior
Interior Features Attic, Breakfast Area, Carpet, Chair Railings, Floor Plan - Traditional, Formal/Separate Dining Room, Kitchen - Eat-In, Kitchen - Island, Recessed Lighting, Upgraded Countertops, Walk-in Closet(s), Window Treatments
Heating Forced Air
Cooling Central A/C
Equipment Dryer - Front Loading, Icemaker, Oven/Range - Gas, Stove, Washer, Water Heater
Fireplace N
Window Features Bay/Bow,Vinyl Clad
Appliance Dryer - Front Loading, Icemaker, Oven/Range - Gas, Stove, Washer, Water Heater
Heat Source Natural Gas
Laundry Dryer In Unit, Main Floor, Washer In Unit
Exterior
Exterior Feature Deck(s)
Parking Features Garage - Front Entry, Garage - Side Entry, Oversized, Inside Access
Garage Spaces 2.0
Fence Chain Link, Fully, Rear
Water Access N
View Garden/Lawn, Street
Roof Type Asphalt
Street Surface Access - Above Grade
Accessibility None
Porch Deck(s)
Road Frontage Boro/Township
Attached Garage 2
Total Parking Spaces 2
Garage Y
Building
Lot Description Backs to Trees, Front Yard, Landscaping, Level, Rear Yard
Story 2
Foundation Block, Slab
Sewer Public Sewer
Water Public
Architectural Style Split Level, Traditional
Level or Stories 2
Additional Building Above Grade
Structure Type Dry Wall
New Construction N
Schools
High Schools Central Dauphin
School District Central Dauphin
Others
Senior Community No
Tax ID 35-111-061-000-0000
Ownership Fee Simple
SqFt Source Estimated
Security Features Smoke Detector
Acceptable Financing Cash, Conventional, VA
Listing Terms Cash, Conventional, VA
Financing Cash,Conventional,VA
Special Listing Condition Standard
Read Less
Want to know what your home might be worth? Contact us for a FREE valuation!

Our team is ready to help you sell your home for the highest possible price ASAP

Bought with Michael O'Connell • Howard Hanna Company-Hershey
GET MORE INFORMATION





