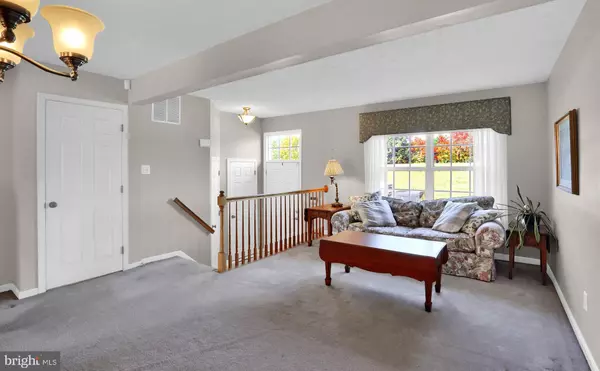$252,500
$249,900
1.0%For more information regarding the value of a property, please contact us for a free consultation.
429 AUTUMN HARVEST CT Abingdon, MD 21009
3 Beds
4 Baths
1,680 SqFt
Key Details
Sold Price $252,500
Property Type Townhouse
Sub Type Interior Row/Townhouse
Listing Status Sold
Purchase Type For Sale
Square Footage 1,680 sqft
Price per Sqft $150
Subdivision Constant Friendship
MLS Listing ID MDHR240258
Sold Date 12/27/19
Style Colonial
Bedrooms 3
Full Baths 3
Half Baths 1
HOA Fees $69/mo
HOA Y/N Y
Abv Grd Liv Area 1,680
Originating Board BRIGHT
Year Built 1997
Annual Tax Amount $2,347
Tax Year 2018
Lot Size 2,200 Sqft
Acres 0.05
Property Sub-Type Interior Row/Townhouse
Property Description
This three-level, fully finished townhome has all of the space a buyer could need! Entertaining is easy with all of the great features this home has to offer. From the front door, welcome your guests into the Formal Living Room/Dining Room. The party continues in the open Kitchen, adjacent to the Family Room. Cook up your best recipes in the updated Kitchen, complete with granite counters, fresh paint and stainless steel appliances. Guests can also linger in the Family Room and still be a part of the festivities, or head out onto the rear deck for some fresh air. If you still need more entertaining space, send your company down to the finished Basement, complete with a Game/Rec Room, full bath and walk-out to the rear yard. When the party is over, relax in the master suite, complete with full bath and walk-in closet. Two additional bedrooms and another full bath complete the upper level. 429 Autumn Harvest offers plenty of parking, a fenced backyard, and neighborhood playground; as well as being convenient to schools, shopping, library and restaurants.
Location
State MD
County Harford
Zoning R2
Rooms
Other Rooms Living Room, Dining Room, Primary Bedroom, Bedroom 2, Bedroom 3, Kitchen, Family Room, Basement, Foyer, Storage Room, Primary Bathroom, Full Bath, Half Bath
Basement Other
Interior
Interior Features Carpet, Ceiling Fan(s), Combination Dining/Living, Dining Area, Family Room Off Kitchen, Kitchen - Eat-In, Kitchen - Island, Kitchen - Table Space, Primary Bath(s), Pantry, Tub Shower, Stall Shower, Upgraded Countertops, Walk-in Closet(s)
Heating Forced Air
Cooling Central A/C, Ceiling Fan(s)
Equipment Built-In Microwave, Dishwasher, Disposal, Dryer, Exhaust Fan, Icemaker, Oven/Range - Electric, Refrigerator, Stainless Steel Appliances, Washer, Water Heater
Appliance Built-In Microwave, Dishwasher, Disposal, Dryer, Exhaust Fan, Icemaker, Oven/Range - Electric, Refrigerator, Stainless Steel Appliances, Washer, Water Heater
Heat Source Natural Gas
Exterior
Fence Rear, Wood
Water Access N
Accessibility None
Garage N
Building
Story 3+
Sewer Public Sewer
Water Public
Architectural Style Colonial
Level or Stories 3+
Additional Building Above Grade, Below Grade
Structure Type Dry Wall,Vaulted Ceilings
New Construction N
Schools
Elementary Schools Abingdon
Middle Schools Edgewood
High Schools Edgewood
School District Harford County Public Schools
Others
Senior Community No
Tax ID 1301296523
Ownership Fee Simple
SqFt Source Estimated
Special Listing Condition Standard
Read Less
Want to know what your home might be worth? Contact us for a FREE valuation!

Our team is ready to help you sell your home for the highest possible price ASAP

Bought with Edward L. Garono • RE/MAX American Dream
GET MORE INFORMATION





