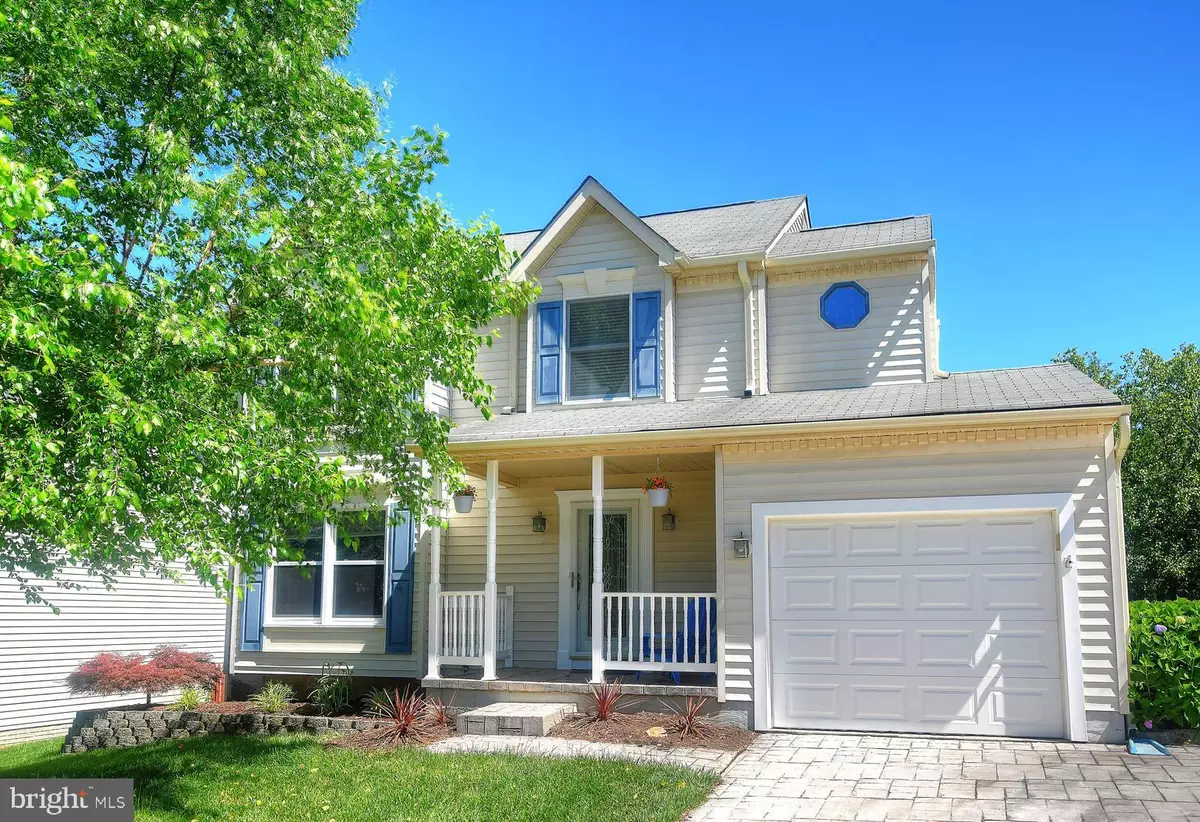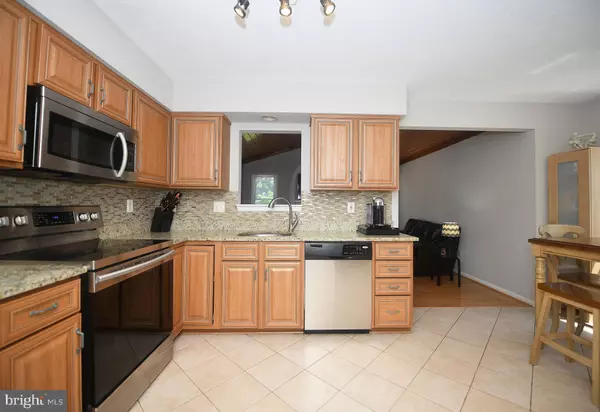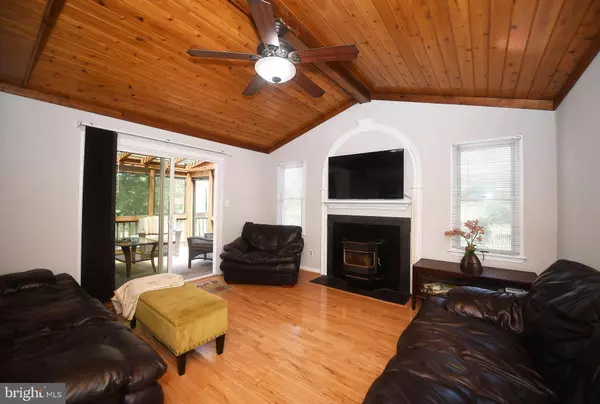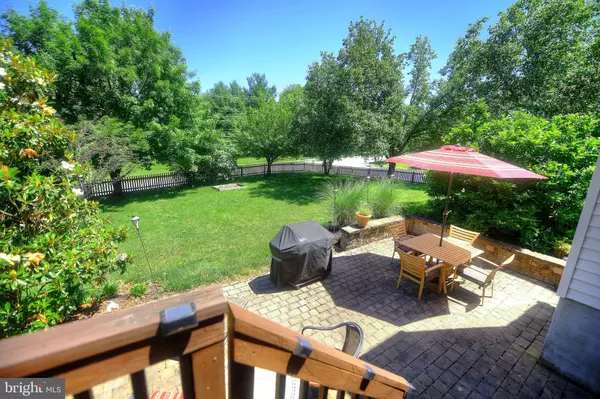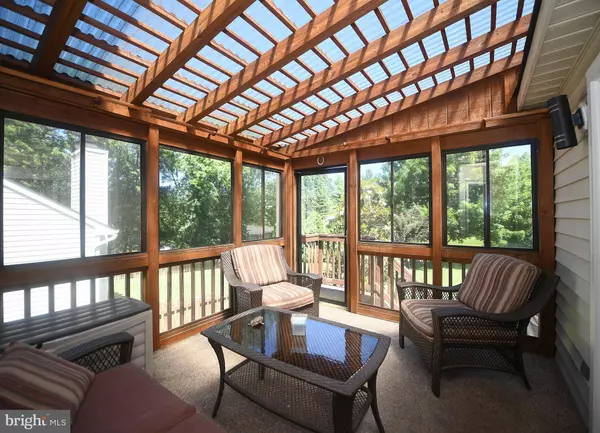$296,000
$300,000
1.3%For more information regarding the value of a property, please contact us for a free consultation.
200 GAITNER PL Abingdon, MD 21009
3 Beds
3 Baths
1,728 SqFt
Key Details
Sold Price $296,000
Property Type Single Family Home
Sub Type Detached
Listing Status Sold
Purchase Type For Sale
Square Footage 1,728 sqft
Price per Sqft $171
Subdivision Constant Friendship
MLS Listing ID MDHR239444
Sold Date 12/30/19
Style Colonial
Bedrooms 3
Full Baths 2
Half Baths 1
HOA Fees $29/mo
HOA Y/N Y
Abv Grd Liv Area 1,728
Originating Board BRIGHT
Year Built 1992
Annual Tax Amount $2,906
Tax Year 2018
Lot Size 0.269 Acres
Acres 0.27
Lot Dimensions 0.00 x 0.00
Property Sub-Type Detached
Property Description
DOES SWEATER WEATHER MEAN FIREPITS AND FLAG FOOTBALL TO YOU? Come tour this amazing home. Take a look at that big level backyard with the patio isn t it perfect for stargazing around the firepit or throwing the football? Inside a fresh interior with neutral gray paint and brand-new carpeting awaits your design ideas. The up-to the minute kitchen has stainless appliances (new range in 2018), granite counters, tiled floor, and a modern glass-tiled backsplash. If binge-watching Netflix temps you , cozy up to the stunning fireplace with wood insert. This family room feels so spacious with the vaulted wooden ceiling and gorgeous hardwood floors. This home is light and bright, offers 3 good-sized bedrooms, 2.5. baths, and a 3-season porch. And just wait for summer the patio and yard are perfect for barbeques and badminton. Move-in ready with new HVAC in 2018 and new gutters in 2017. Convenient location run into Wegman s or jump on 95 anytime!
Location
State MD
County Harford
Zoning RESIDENTIAL
Rooms
Basement Full, Unfinished
Interior
Interior Features Attic, Breakfast Area, Carpet, Ceiling Fan(s), Chair Railings, Crown Moldings, Exposed Beams, Family Room Off Kitchen, Formal/Separate Dining Room, Floor Plan - Traditional, Kitchen - Table Space, Primary Bath(s), Stall Shower, Upgraded Countertops, Walk-in Closet(s), Wood Floors
Hot Water Electric
Heating Heat Pump(s)
Cooling Central A/C, Ceiling Fan(s)
Fireplaces Number 1
Fireplaces Type Wood, Mantel(s), Stone
Equipment Built-In Microwave, Dishwasher, Disposal, Dryer - Electric, Exhaust Fan, Intercom, Oven/Range - Electric, Refrigerator, Stainless Steel Appliances, Washer - Front Loading, Water Heater
Furnishings No
Fireplace Y
Window Features Double Pane,Replacement,Screens,Vinyl Clad
Appliance Built-In Microwave, Dishwasher, Disposal, Dryer - Electric, Exhaust Fan, Intercom, Oven/Range - Electric, Refrigerator, Stainless Steel Appliances, Washer - Front Loading, Water Heater
Heat Source Electric
Laundry Basement
Exterior
Exterior Feature Patio(s), Porch(es)
Parking Features Garage - Front Entry
Garage Spaces 3.0
Fence Wood
Water Access N
View Trees/Woods
Roof Type Asphalt
Street Surface Concrete
Accessibility None
Porch Patio(s), Porch(es)
Road Frontage Public
Attached Garage 1
Total Parking Spaces 3
Garage Y
Building
Story 3+
Sewer Public Sewer
Water Public
Architectural Style Colonial
Level or Stories 3+
Additional Building Above Grade, Below Grade
Structure Type Dry Wall
New Construction N
Schools
School District Harford County Public Schools
Others
HOA Fee Include Common Area Maintenance,Trash
Senior Community No
Tax ID 01-211536
Ownership Fee Simple
SqFt Source Assessor
Security Features Smoke Detector
Horse Property N
Special Listing Condition Standard
Read Less
Want to know what your home might be worth? Contact us for a FREE valuation!

Our team is ready to help you sell your home for the highest possible price ASAP

Bought with Matthew T. Smoot • EXIT Preferred Realty, LLC
GET MORE INFORMATION

